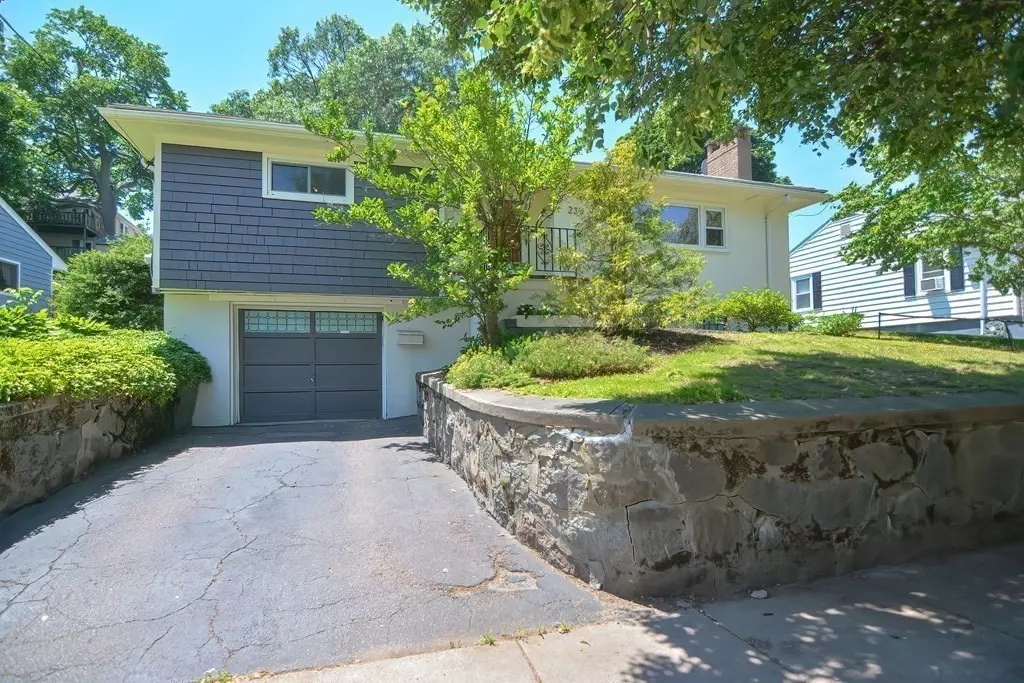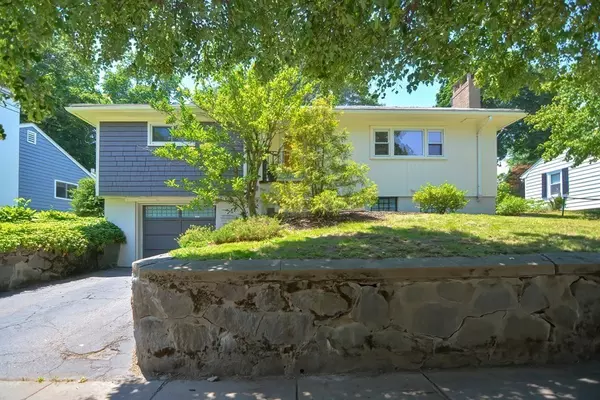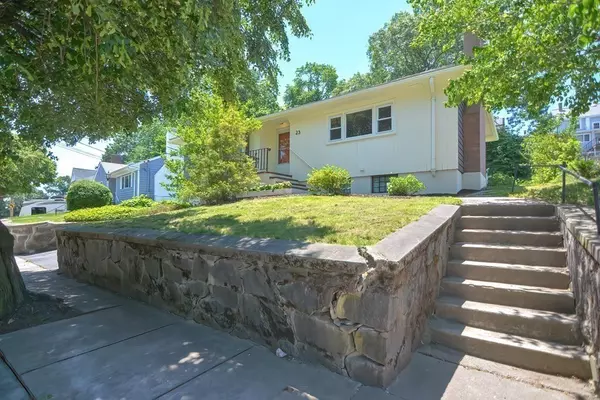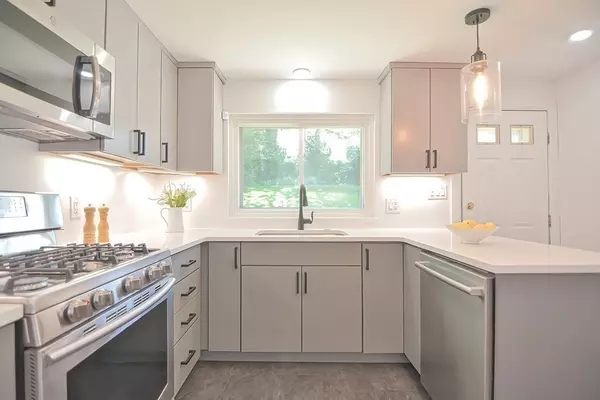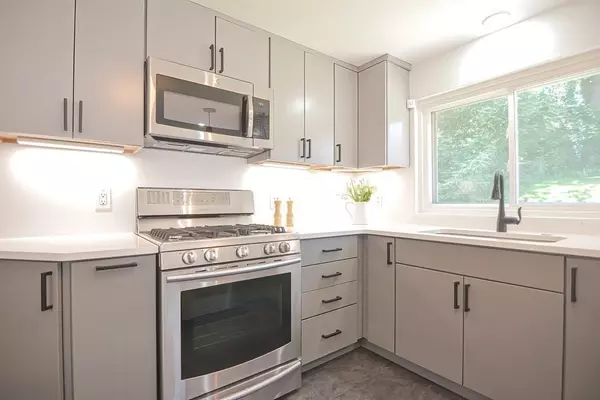$562,000
$525,000
7.0%For more information regarding the value of a property, please contact us for a free consultation.
23 Glencliff Rd Boston, MA 02131
2 Beds
1 Bath
1,004 SqFt
Key Details
Sold Price $562,000
Property Type Single Family Home
Sub Type Single Family Residence
Listing Status Sold
Purchase Type For Sale
Square Footage 1,004 sqft
Price per Sqft $559
Subdivision Roslindale
MLS Listing ID 72853857
Sold Date 07/27/21
Style Ranch
Bedrooms 2
Full Baths 1
Year Built 1936
Annual Tax Amount $3,153
Tax Year 2021
Lot Size 6,098 Sqft
Acres 0.14
Property Sub-Type Single Family Residence
Property Description
This ranch style home is not to miss! Enter into the foyer leading to the living room with wood fireplace around to the dining room and into the newly renovated kitchen with quartz counter tops, COREtec waterproof vinyl flooring, modern pendant light and gas cooking. Two bedrooms, 1 updated bath and many closets complete this floor. The basement level features the laundry and plenty of storage space. Direct access into the garage. Finally you will have a real back yard! Although in the city, you think you are in the suburbs on Glencliff. Close to public transportation, Roslindale Square with shops, restaurants, George Wright Golf Course and commuter rail. Easy access to main highways.
Location
State MA
County Suffolk
Area Roslindale
Zoning RES
Direction Poplar to Glencliff
Rooms
Basement Full, Interior Entry, Garage Access
Primary Bedroom Level First
Dining Room Flooring - Hardwood
Kitchen Flooring - Vinyl, Countertops - Stone/Granite/Solid, Breakfast Bar / Nook
Interior
Heating Baseboard
Cooling Central Air
Flooring Wood, Tile
Fireplaces Number 1
Fireplaces Type Living Room
Appliance Range, Dishwasher, Disposal, Microwave, Refrigerator, Washer, Dryer, Gas Water Heater, Utility Connections for Gas Range, Utility Connections for Electric Dryer
Laundry In Basement, Washer Hookup
Exterior
Garage Spaces 1.0
Community Features Public Transportation, Shopping, Park, Highway Access
Utilities Available for Gas Range, for Electric Dryer, Washer Hookup
Roof Type Shingle
Total Parking Spaces 1
Garage Yes
Building
Foundation Concrete Perimeter
Sewer Public Sewer
Water Public
Architectural Style Ranch
Schools
Elementary Schools Bps
Middle Schools Bps
High Schools Bps
Read Less
Want to know what your home might be worth? Contact us for a FREE valuation!

Our team is ready to help you sell your home for the highest possible price ASAP
Bought with Ovesen Group • RE/MAX Unlimited

