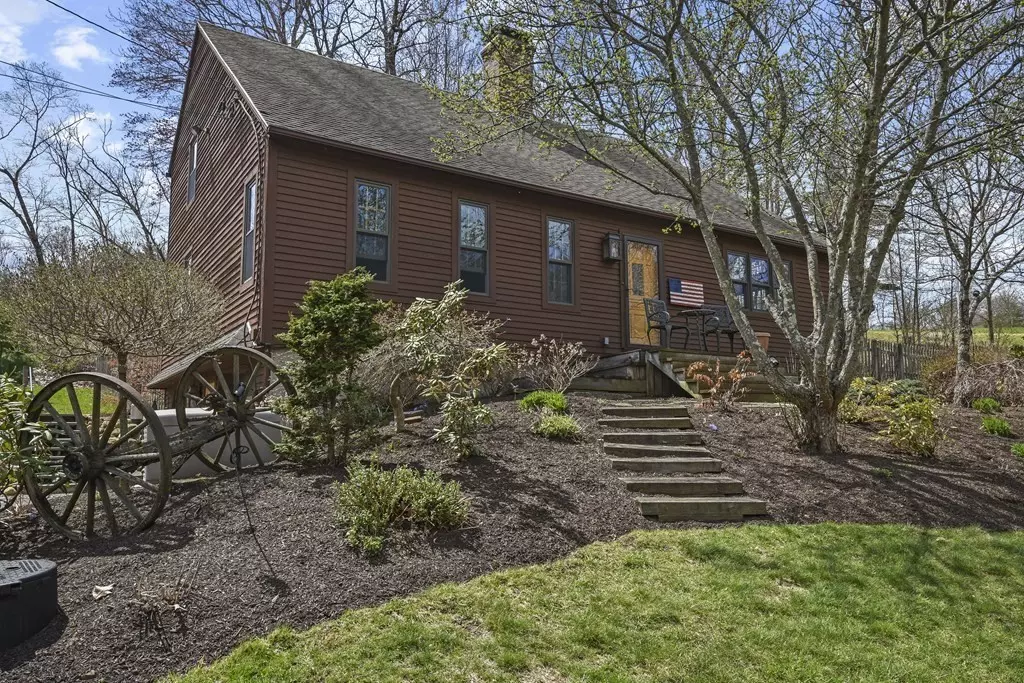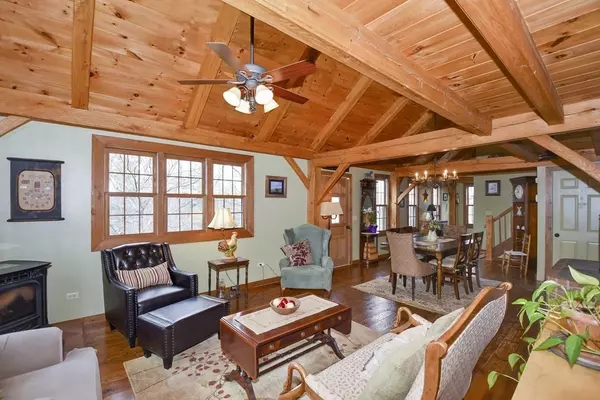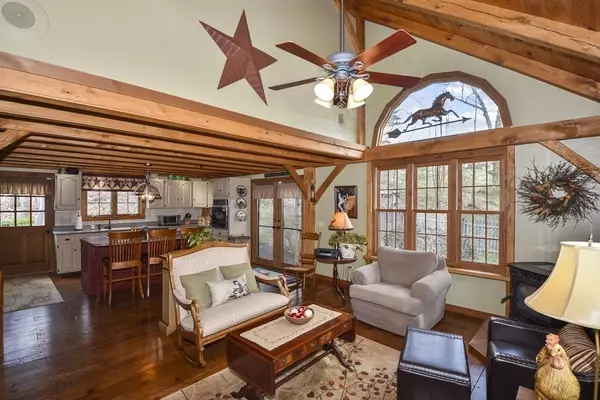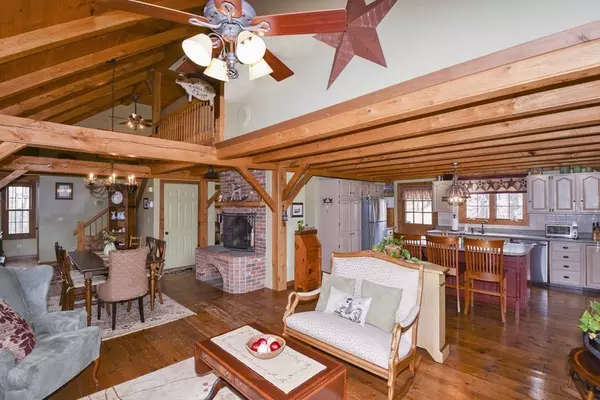$465,000
$435,000
6.9%For more information regarding the value of a property, please contact us for a free consultation.
20 Agard Road Brimfield, MA 01010
3 Beds
2 Baths
1,623 SqFt
Key Details
Sold Price $465,000
Property Type Single Family Home
Sub Type Single Family Residence
Listing Status Sold
Purchase Type For Sale
Square Footage 1,623 sqft
Price per Sqft $286
MLS Listing ID 72819220
Sold Date 07/28/21
Style Cape, Farmhouse
Bedrooms 3
Full Baths 2
HOA Y/N false
Year Built 1988
Annual Tax Amount $5,411
Tax Year 2021
Lot Size 1.670 Acres
Acres 1.67
Property Description
Stunning 3-bedroom Post & Beam Farmhouse nestled on over an acre filled with charm & character throughout. Upon entering you are going to love the open floor plan which is perfect for hosting gatherings! The spacious living rm flows into the cabinet-packed kitchen which features s/s appliances & an island w/ a cooktop range & pendant lighting. A beautiful stone fireplace accents the dining area & the living rm offers an add’l nook which is ideal for a home office or reading space! Retreat to the 2nd flr where the master suite awaits featuring dual closets & a full en-suite bath complete w/ a claw foot tub as well a separate shower. A 2nd bedrm is also on the 2nd flr. Add’l features include cathedral beamed ceilings, whole house generator, central air & central vac! Have you dreamt about having a barn? Here is your chance – this home has a two-stall barn w/ fenced paddocks. Enjoy the warmer months relaxing on the back stone patio or in your spacious yard! This home is a must-see!
Location
State MA
County Hampden
Zoning AR
Direction Paige Hill Rd to Agard Rd
Rooms
Family Room Ceiling Fan(s), Beamed Ceilings, Flooring - Hardwood, Open Floorplan
Basement Full, Walk-Out Access, Interior Entry, Garage Access, Concrete, Unfinished
Primary Bedroom Level Second
Dining Room Beamed Ceilings, Flooring - Hardwood, Balcony - Interior, Exterior Access, Open Floorplan
Kitchen Beamed Ceilings, Flooring - Hardwood, Countertops - Stone/Granite/Solid, French Doors, Kitchen Island, Breakfast Bar / Nook, Exterior Access, Open Floorplan, Stainless Steel Appliances
Interior
Interior Features Beamed Ceilings, Closet/Cabinets - Custom Built, Countertops - Upgraded, Cable Hookup, Office, Central Vacuum, Wired for Sound
Heating Central, Electric Baseboard, Oil, Electric
Cooling Central Air
Flooring Tile, Carpet, Hardwood, Flooring - Hardwood
Fireplaces Number 1
Fireplaces Type Dining Room, Family Room
Appliance Oven, Dishwasher, Countertop Range, Electric Water Heater, Tank Water Heater, Utility Connections for Electric Dryer
Laundry Washer Hookup
Exterior
Exterior Feature Rain Gutters, Storage, Professional Landscaping, Garden, Horses Permitted, Stone Wall
Garage Spaces 2.0
Fence Fenced
Community Features Walk/Jog Trails, Bike Path
Utilities Available for Electric Dryer, Washer Hookup
Waterfront false
Roof Type Shingle
Total Parking Spaces 6
Garage Yes
Building
Lot Description Wooded, Underground Storage Tank, Cleared, Gentle Sloping
Foundation Concrete Perimeter
Sewer Private Sewer
Water Private
Read Less
Want to know what your home might be worth? Contact us for a FREE valuation!

Our team is ready to help you sell your home for the highest possible price ASAP
Bought with Taylor Blair • Lamacchia Realty, Inc.






