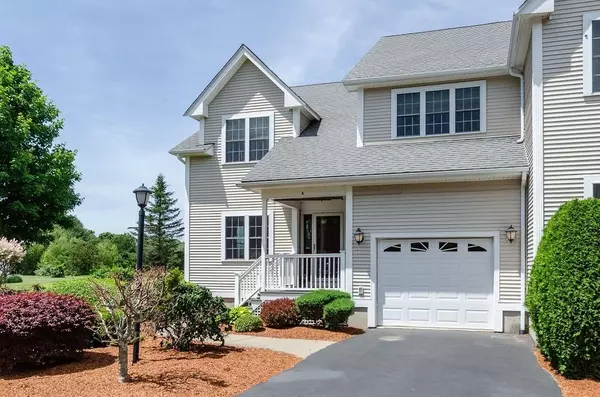$425,000
$390,000
9.0%For more information regarding the value of a property, please contact us for a free consultation.
49 North Main Street #A Berkley, MA 02779
3 Beds
2.5 Baths
2,100 SqFt
Key Details
Sold Price $425,000
Property Type Condo
Sub Type Condominium
Listing Status Sold
Purchase Type For Sale
Square Footage 2,100 sqft
Price per Sqft $202
MLS Listing ID 72849661
Sold Date 07/29/21
Bedrooms 3
Full Baths 2
Half Baths 1
HOA Fees $325/mo
HOA Y/N true
Year Built 2007
Annual Tax Amount $4,284
Tax Year 2021
Property Sub-Type Condominium
Property Description
Move Right In .... This impeccable end unit town house features 3 bedrooms - including a master suite with full bath and walk in closet, first floor open layout with upgraded gourmet kitchen, hardwood and tile flooring, fireplace, crown molding, first floor laundry, sliders overlooking beautiful backyard, surround sound fills the entire home including outside with controls in every room PLUS awesome movie / media room in finished lower level - all equipment included in the salel. Pets are allowed. Easy access to Rte 24. Showings begin Thursday 6/17 5:30-7:00
Location
State MA
County Bristol
Zoning Res
Direction GPS
Rooms
Primary Bedroom Level Second
Dining Room Flooring - Wood, Deck - Exterior, Exterior Access, Open Floorplan, Slider, Lighting - Overhead, Crown Molding
Kitchen Closet, Flooring - Stone/Ceramic Tile, Pantry, Countertops - Stone/Granite/Solid, Cabinets - Upgraded, Deck - Exterior, Exterior Access, Open Floorplan, Stainless Steel Appliances, Lighting - Pendant, Lighting - Overhead, Crown Molding
Interior
Interior Features Recessed Lighting, Media Room, Wired for Sound, Internet Available - Satellite
Heating Forced Air, Propane
Cooling Central Air
Flooring Wood, Tile, Carpet, Flooring - Wall to Wall Carpet
Fireplaces Number 1
Fireplaces Type Living Room
Appliance Range, Dishwasher, Microwave, Refrigerator, Dryer, Propane Water Heater, Utility Connections for Gas Range, Utility Connections for Gas Dryer, Utility Connections for Electric Dryer
Laundry Flooring - Stone/Ceramic Tile, Electric Dryer Hookup, Washer Hookup, First Floor, In Unit
Exterior
Exterior Feature Sprinkler System
Garage Spaces 1.0
Utilities Available for Gas Range, for Gas Dryer, for Electric Dryer
Roof Type Shingle
Total Parking Spaces 1
Garage Yes
Building
Story 3
Sewer Private Sewer
Water Well
Others
Pets Allowed Yes
Read Less
Want to know what your home might be worth? Contact us for a FREE valuation!

Our team is ready to help you sell your home for the highest possible price ASAP
Bought with Lindsey Bshara-Leviss • Salt Marsh Realty Group





