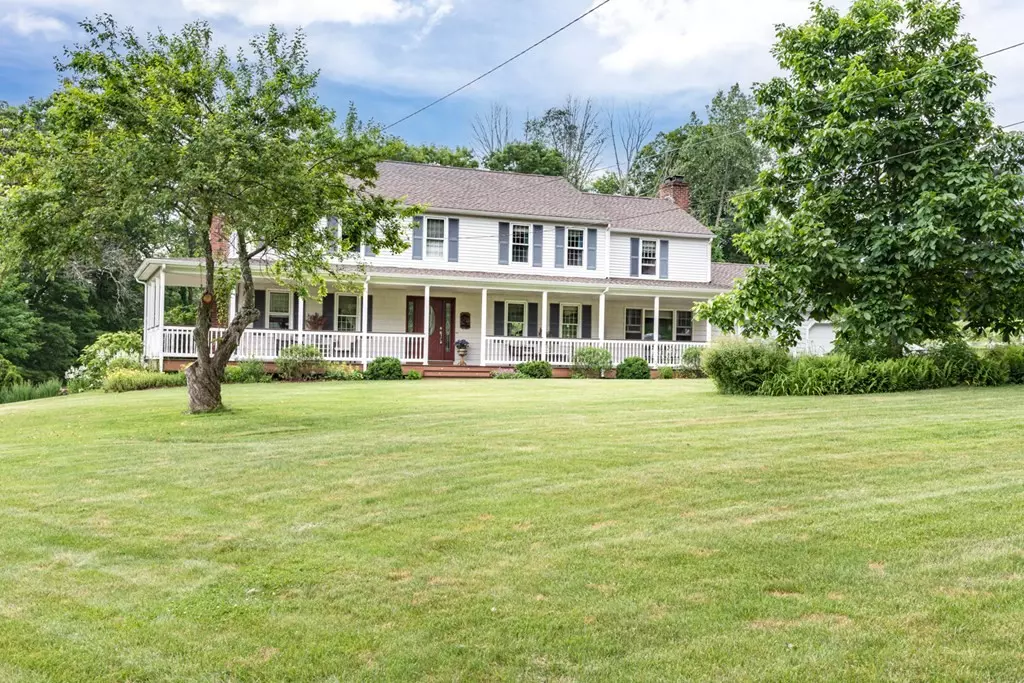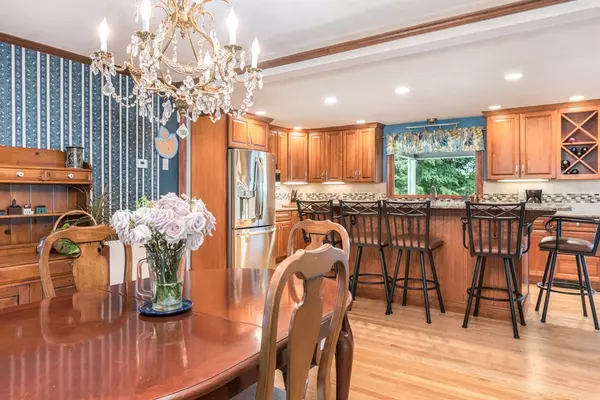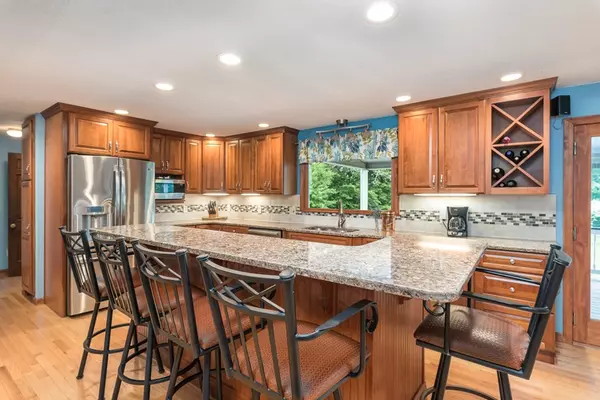$497,000
$449,900
10.5%For more information regarding the value of a property, please contact us for a free consultation.
24 Gulf Rd Somers, CT 06071
4 Beds
3 Baths
3,568 SqFt
Key Details
Sold Price $497,000
Property Type Single Family Home
Sub Type Single Family Residence
Listing Status Sold
Purchase Type For Sale
Square Footage 3,568 sqft
Price per Sqft $139
MLS Listing ID 72848842
Sold Date 08/02/21
Style Colonial
Bedrooms 4
Full Baths 2
Half Baths 2
HOA Y/N false
Year Built 1970
Annual Tax Amount $7,105
Tax Year 2021
Lot Size 2.000 Acres
Acres 2.0
Property Description
Step inside this 4 bedroom colonial and what you will find are large rooms, tons of space and awesome storage. The 1st floor has a stunning well designed and updated kitchen with bi-level island. It is central to the dining room and large family room with fireplace with a view of the amazing back yard. A large front to back living room with 2nd fireplace is on the other side of the main floor. Upstairs you can find 4 bedrooms. The master is huge with a large walk-in and 2 more closets, a well appointed & updated full bath with walk-in shower and hardwoods. 2 of the other 3 bedrooms also have walk-in closets ( hardwood floors under all carpeting). The lower level is a walk-out, it features a finished family room with bar, fireplace and 1/2 bath - a great entertaining space...but the setting and amenities outside are a true home run. There is a huge covered composite deck across the back of the house...in-ground pool, hot tub, outdoor shower, barn, 2 acres, walk to hiking trials..WOW!!
Location
State CT
County Tolland
Zoning A-1
Direction Rt 190 to Gulf Rd; on right
Rooms
Family Room Closet/Cabinets - Custom Built, Flooring - Hardwood, Balcony / Deck, French Doors, Open Floorplan
Basement Full, Partially Finished, Walk-Out Access, Concrete
Primary Bedroom Level Second
Dining Room Flooring - Hardwood, Lighting - Pendant
Kitchen Flooring - Hardwood, Window(s) - Picture, Balcony / Deck, Countertops - Stone/Granite/Solid, Kitchen Island, Breakfast Bar / Nook, Cabinets - Upgraded, Deck - Exterior, Exterior Access, Open Floorplan, Recessed Lighting
Interior
Interior Features Wet Bar, Internet Available - Unknown
Heating Oil
Cooling Window Unit(s), Whole House Fan
Flooring Carpet, Hardwood
Fireplaces Number 3
Fireplaces Type Family Room, Living Room
Appliance Range, Dishwasher, Microwave, Countertop Range, Refrigerator, Washer, Dryer, Wine Refrigerator, Utility Connections for Gas Range, Utility Connections for Electric Dryer
Laundry Bathroom - Half, Laundry Closet, First Floor, Washer Hookup
Exterior
Exterior Feature Storage, Fruit Trees, Garden, Horses Permitted, Outdoor Shower, Stone Wall
Garage Spaces 2.0
Fence Fenced/Enclosed
Pool In Ground
Community Features Shopping, Park, Walk/Jog Trails, Stable(s), Golf, Medical Facility, Conservation Area, Highway Access, House of Worship, Public School
Utilities Available for Gas Range, for Electric Dryer, Washer Hookup, Generator Connection
Roof Type Shingle
Total Parking Spaces 6
Garage Yes
Private Pool true
Building
Lot Description Wooded, Cleared, Gentle Sloping, Level
Foundation Concrete Perimeter
Sewer Private Sewer
Water Private
Architectural Style Colonial
Schools
Elementary Schools Per Board Of Ed
Middle Schools Mable B Avery
High Schools Somers
Others
Senior Community false
Read Less
Want to know what your home might be worth? Contact us for a FREE valuation!

Our team is ready to help you sell your home for the highest possible price ASAP
Bought with Non Member • Non Member Office





