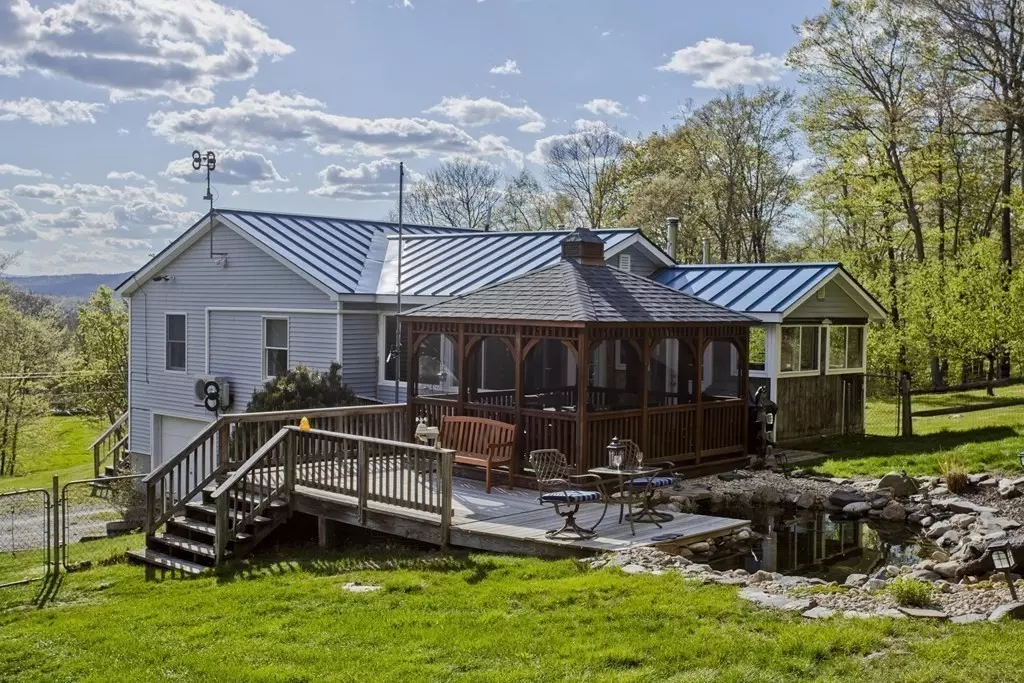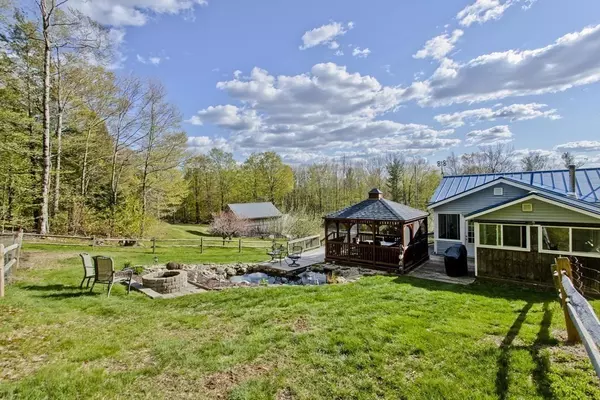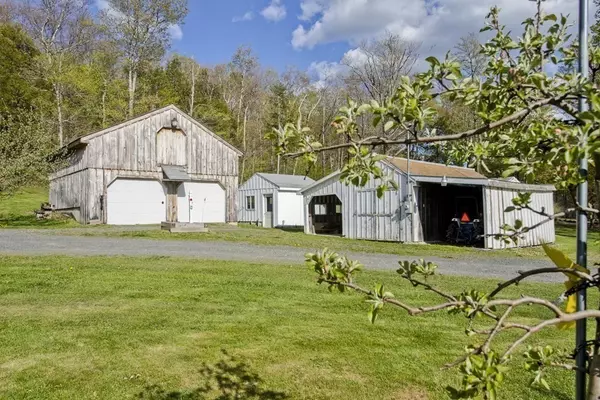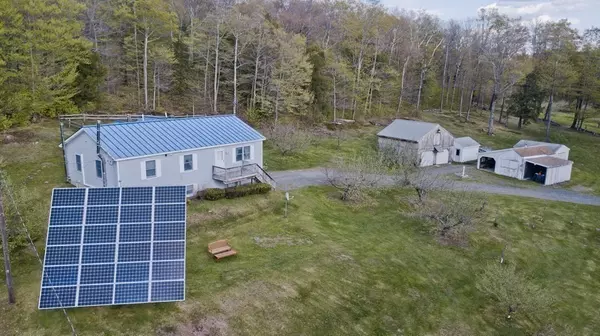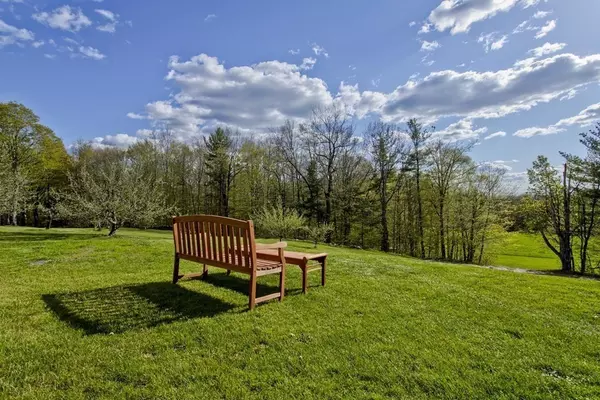$365,000
$359,000
1.7%For more information regarding the value of a property, please contact us for a free consultation.
44 Long Hill Road Heath, MA 01346
3 Beds
2 Baths
2,100 SqFt
Key Details
Sold Price $365,000
Property Type Single Family Home
Sub Type Single Family Residence
Listing Status Sold
Purchase Type For Sale
Square Footage 2,100 sqft
Price per Sqft $173
MLS Listing ID 72837812
Sold Date 08/04/21
Style Raised Ranch
Bedrooms 3
Full Baths 2
HOA Y/N false
Year Built 1995
Annual Tax Amount $4,834
Tax Year 2021
Lot Size 15.000 Acres
Acres 15.0
Property Description
This is the perfect country property that comes with everything you need to operate your own mini farm. The 15 acres features several apple trees, a couple plum and peach trees, and highbush blueberries. Also included are several outbuildings that provide workshop space and adequate storage for equipment. It comes with ground mounted solar photovoltaic system and fiber optic high speed internet was just installed. The well maintained home has a large eat-in kitchen, open dining and living area and a fabulous family room with pellet stove and lots of windows! In addition you have a master bedroom with its own full bath, 2 additional bedrooms, a full bath, and a finished basement complete with cabinets, refrigerator, wood stove, lots of closet space and 2 car garage. The picturesque backyard comes with a fabulous gazebo, koi pond with attractive stonework, and fenced in area ideal for pets. Located near many recreational activities, Berkshire East Resort, and Shelburne Falls.
Location
State MA
County Franklin
Zoning res/agr
Direction Center of Heath to Long Hill Road, house on right.
Rooms
Family Room Wood / Coal / Pellet Stove, Ceiling Fan(s), Flooring - Vinyl, Deck - Exterior
Basement Full, Finished, Walk-Out Access, Interior Entry, Garage Access
Primary Bedroom Level First
Dining Room Flooring - Hardwood
Kitchen Flooring - Vinyl, Dining Area
Interior
Interior Features Kitchen, Den, High Speed Internet
Heating Baseboard, Oil, Pellet Stove, Ductless
Cooling Ductless
Flooring Wood, Vinyl, Carpet, Flooring - Stone/Ceramic Tile, Flooring - Wall to Wall Carpet
Fireplaces Type Wood / Coal / Pellet Stove
Appliance Range, Dishwasher, Refrigerator, Washer, Dryer, Oil Water Heater
Laundry Electric Dryer Hookup, Washer Hookup, In Basement
Exterior
Exterior Feature Storage, Fruit Trees, Garden, Stone Wall
Garage Spaces 2.0
Fence Fenced
Community Features Walk/Jog Trails, Conservation Area, House of Worship, Public School
Roof Type Metal
Total Parking Spaces 6
Garage Yes
Building
Lot Description Wooded, Cleared, Gentle Sloping, Level
Foundation Concrete Perimeter
Sewer Private Sewer
Water Private
Others
Senior Community false
Read Less
Want to know what your home might be worth? Contact us for a FREE valuation!

Our team is ready to help you sell your home for the highest possible price ASAP
Bought with Marybeth Chichester • Fitzgerald Real Estate


