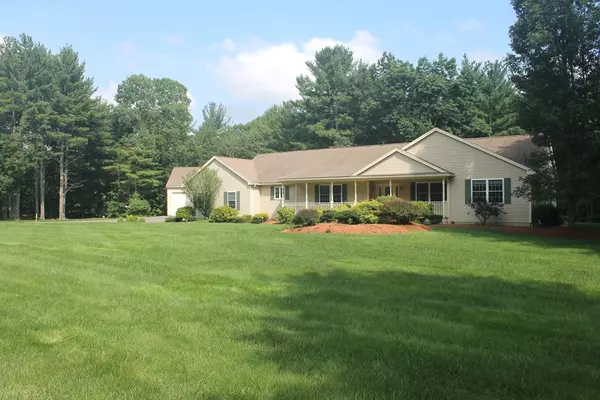$800,000
$799,900
For more information regarding the value of a property, please contact us for a free consultation.
59 Lowell Rd Windham, NH 03087
3 Beds
2 Baths
2,866 SqFt
Key Details
Sold Price $800,000
Property Type Single Family Home
Sub Type Single Family Residence
Listing Status Sold
Purchase Type For Sale
Square Footage 2,866 sqft
Price per Sqft $279
MLS Listing ID 72861846
Sold Date 08/16/21
Style Ranch
Bedrooms 3
Full Baths 2
HOA Y/N false
Year Built 2003
Annual Tax Amount $11,300
Tax Year 2020
Lot Size 2.900 Acres
Acres 2.9
Property Sub-Type Single Family Residence
Property Description
BACK ON MARKET! This home checks the boxes whether you are a collector, hobbyist or need extra storage with the 9 garage spaces that are included with this oversized ranch that welcomes as you step inside to an open concept design which easily can accommodate both casual and formal gatherings. Well-appointed kitchen with loads of cabinetry, center island, granite and built-in desk/work area. Adjoining generous sized dining area features new flooring and recessed lighting. Fabulous 4 season sunroom with oversized windows for loads of natural light. Outdoor deck overlooking private back yard for BBQs. Primary bedroom offers .75 bath and 2 walk ins. 2 addtl bdrms w/walk in closets. Study/office/den area with built in shelves, hardwood floors and recessed lighting. Dedicated laundry room, Walk-in pantry, full basement with 2 addt' rms, Cen Air, irrigation system, stand-by generator, PLUS 1200 sf heated detached garage with 10'OH doors & full basement. Come take a look!
Location
State NH
County Rockingham
Zoning RDA
Direction Rte 111 or Cobbetts Pond Rd to Lowell Rd
Rooms
Basement Full, Partially Finished, Walk-Out Access, Interior Entry, Concrete
Primary Bedroom Level Main
Dining Room Flooring - Hardwood, Open Floorplan
Kitchen Flooring - Hardwood, Dining Area, Countertops - Stone/Granite/Solid, Kitchen Island, Open Floorplan, Recessed Lighting
Interior
Interior Features Recessed Lighting, Study, Sun Room
Heating Forced Air, Natural Gas, Propane
Cooling Central Air
Flooring Tile, Vinyl, Carpet, Hardwood, Wood Laminate, Flooring - Wood
Appliance Oven, Dishwasher, Microwave, Countertop Range, Refrigerator, Electric Water Heater, Plumbed For Ice Maker, Utility Connections for Electric Dryer
Laundry Closet - Walk-in, Flooring - Vinyl, Electric Dryer Hookup, Washer Hookup, First Floor
Exterior
Exterior Feature Professional Landscaping, Sprinkler System, Decorative Lighting, Garden
Garage Spaces 9.0
Community Features Shopping, Walk/Jog Trails, Golf, Medical Facility, Bike Path, Conservation Area, Highway Access, House of Worship, Private School, Public School
Utilities Available for Electric Dryer, Washer Hookup, Icemaker Connection, Generator Connection
Waterfront Description Beach Front, Lake/Pond, 3/10 to 1/2 Mile To Beach, Beach Ownership(Other (See Remarks))
Roof Type Shingle
Total Parking Spaces 9
Garage Yes
Building
Lot Description Wooded, Easements, Sloped
Foundation Concrete Perimeter
Sewer Private Sewer
Water Private
Architectural Style Ranch
Others
Senior Community false
Read Less
Want to know what your home might be worth? Contact us for a FREE valuation!

Our team is ready to help you sell your home for the highest possible price ASAP
Bought with Nikolas Amicone • Amicone & Associates





