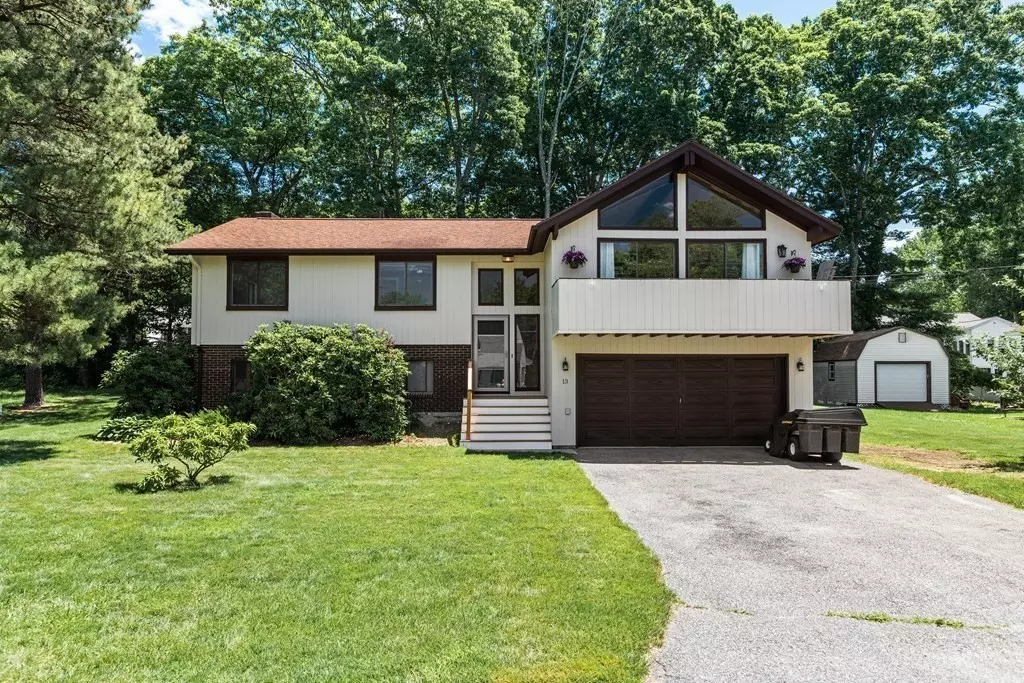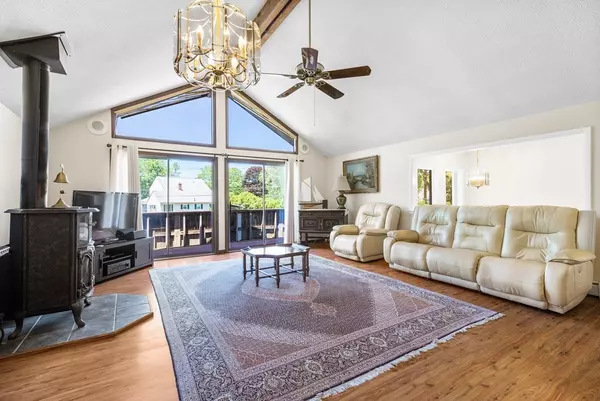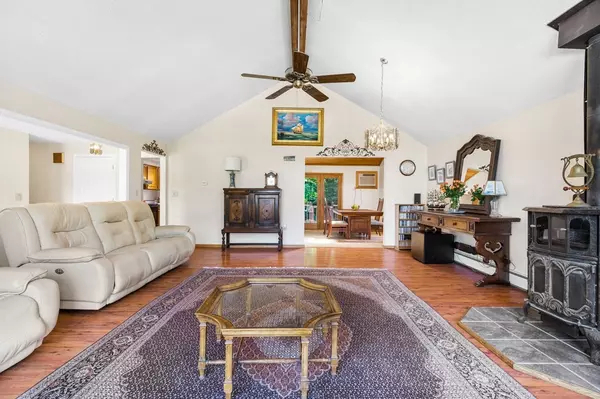$405,000
$409,900
1.2%For more information regarding the value of a property, please contact us for a free consultation.
13 Fairfield St Webster, MA 01570
5 Beds
2 Baths
2,452 SqFt
Key Details
Sold Price $405,000
Property Type Single Family Home
Sub Type Single Family Residence
Listing Status Sold
Purchase Type For Sale
Square Footage 2,452 sqft
Price per Sqft $165
Subdivision Dead End Road
MLS Listing ID 72856840
Sold Date 08/27/21
Style Contemporary
Bedrooms 5
Full Baths 2
Year Built 1980
Annual Tax Amount $4,981
Tax Year 2021
Lot Size 0.280 Acres
Acres 0.28
Property Sub-Type Single Family Residence
Property Description
This eye-catching contemporary, 5 bedroom home has deeded Webster Lake access and is sited on a dead-end street. Vaulted ceiling in living room with wood stove and the dining area are open to cabinet packed kitchen and are perfect for entertaining. Enjoy drinks on the balcony w/ composite decking and take in the serene views of Webster lake or appreciate this wooded lot with fruit trees from the large deck overlooking the level backyard. Lower level family room with fireplace has slider to patio. Spacious sized bedrooms, 2 full baths, and a dedicated laundry room. Light and bright throughout with new interior doors, carpet, and freshly painted inside & out. All appliances stay including washer & dryer. 2 car garage. Town water & sewer. Just in time for summer fun on the lake; walk to The Lodge, Bistro Eighty Ates or Samuel Slater's for dinner or see a concert at Indian Ranch! Great commuter location to rt. 395. Welcome Home!
Location
State MA
County Worcester
Zoning LAKE 5
Direction Rt. 16 to Killdeer to right on Fairfield
Rooms
Family Room Flooring - Wall to Wall Carpet, Wet Bar, Exterior Access, Slider
Basement Full, Finished, Walk-Out Access, Interior Entry, Garage Access
Primary Bedroom Level First
Kitchen Flooring - Vinyl, Dining Area, French Doors, Deck - Exterior
Interior
Interior Features Bonus Room
Heating Baseboard, Oil
Cooling Wall Unit(s)
Flooring Tile, Vinyl, Carpet, Laminate
Fireplaces Number 1
Fireplaces Type Family Room
Appliance Range, Dishwasher, Trash Compactor, Indoor Grill, Countertop Range, Refrigerator, Washer, Dryer, Tank Water Heater, Utility Connections for Electric Range, Utility Connections for Electric Dryer
Laundry In Basement, Washer Hookup
Exterior
Exterior Feature Balcony, Storage
Garage Spaces 2.0
Community Features Shopping, Park, Walk/Jog Trails, Stable(s), Golf, Medical Facility, Conservation Area, Highway Access, Marina, Private School, Public School
Utilities Available for Electric Range, for Electric Dryer, Washer Hookup
Waterfront Description Beach Front, Lake/Pond, Beach Ownership(Public)
Roof Type Shingle
Total Parking Spaces 4
Garage Yes
Building
Lot Description Wooded, Level
Foundation Concrete Perimeter
Sewer Public Sewer
Water Public
Architectural Style Contemporary
Others
Acceptable Financing Contract
Listing Terms Contract
Read Less
Want to know what your home might be worth? Contact us for a FREE valuation!

Our team is ready to help you sell your home for the highest possible price ASAP
Bought with Heather Miller • RE/MAX Home Team





