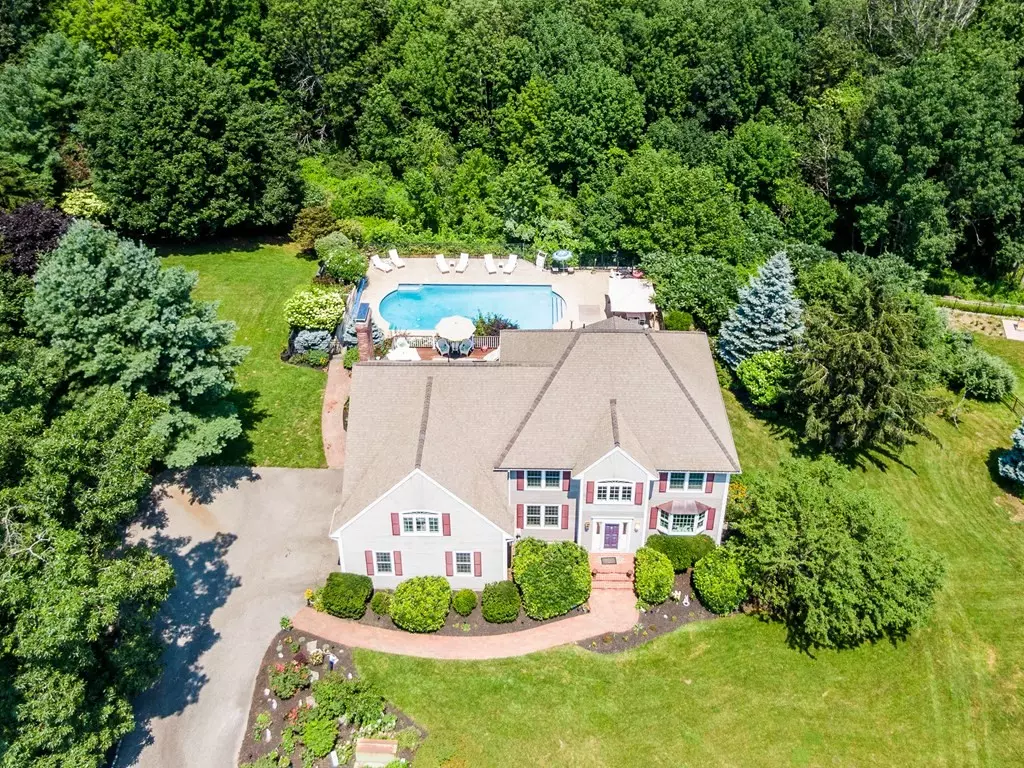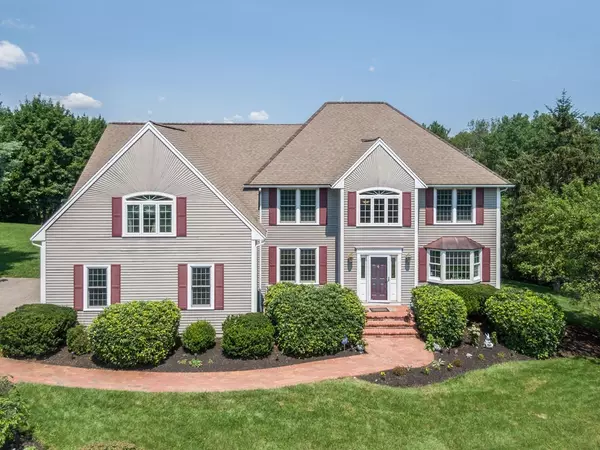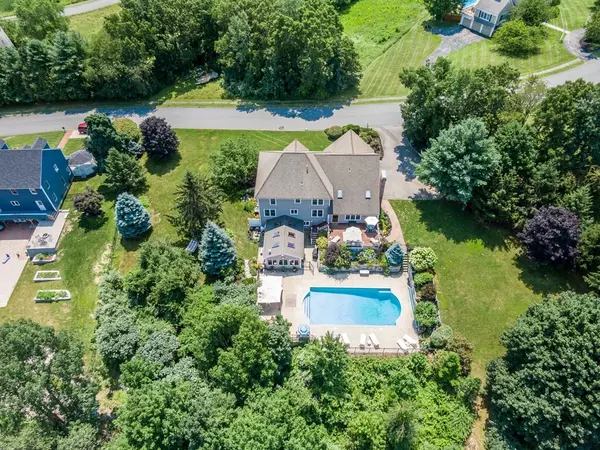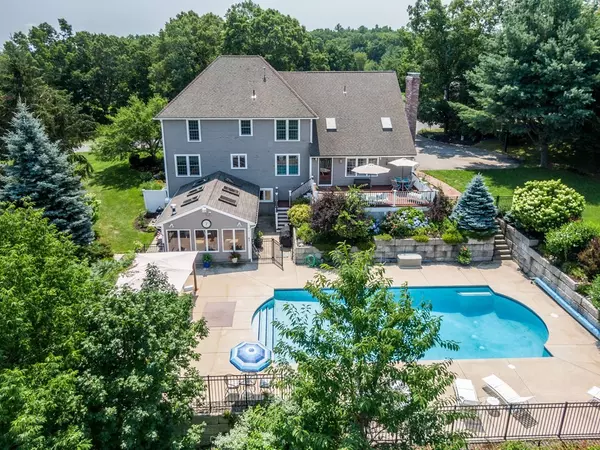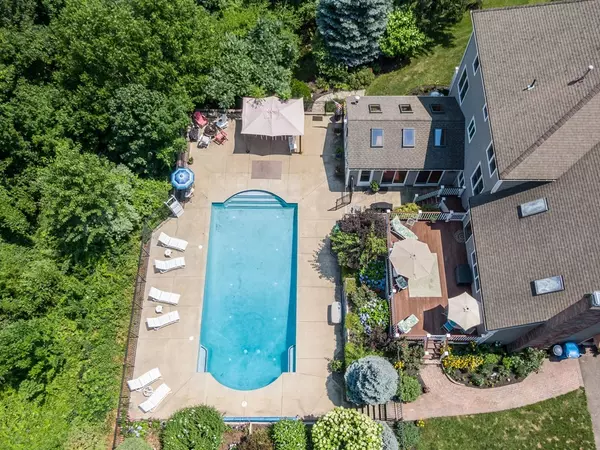$960,000
$875,000
9.7%For more information regarding the value of a property, please contact us for a free consultation.
28 Spring Hill Rd Merrimac, MA 01860
4 Beds
3.5 Baths
4,830 SqFt
Key Details
Sold Price $960,000
Property Type Single Family Home
Sub Type Single Family Residence
Listing Status Sold
Purchase Type For Sale
Square Footage 4,830 sqft
Price per Sqft $198
Subdivision Little Pond
MLS Listing ID 72871261
Sold Date 08/30/21
Style Colonial
Bedrooms 4
Full Baths 3
Half Baths 1
Year Built 1991
Annual Tax Amount $10,719
Tax Year 2021
Lot Size 2.200 Acres
Acres 2.2
Property Description
Stunning colonial with an estate-like setting on over 2 acres in the desirable Little Pond Neighborhood. This fabulous home was designed for entertaining. Large center island in the kitchen with a breakfast nook that opens to the large family room with cathedral ceiling & fire place. There is also a formal dining room, living room as well as a great home office, all with hardwood flooring. Second floor features 4 bedrooms including a massive Master with an en suite bath and an abundance of closets. The lower level is a wonderful paradise for entertaining, guest or in-law living, complete with a wine cellar, fully equipt kitchen with a copper top bar, beer tap, game room, an additional bedroom & full bath. Sunroom opens to a beautiful patio & heated gunite pool. This house is loaded with natural light and has a wonderful floor plan. This is truly an unbelievable value. Great commuter location with highway less than 4 miles away. Exterior is being professionally painted 1st week of Aug
Location
State MA
County Essex
Zoning AR
Direction Merrimac Street to Little Pond Rd to Spring Hill
Rooms
Family Room Skylight, Cathedral Ceiling(s), Ceiling Fan(s), Vaulted Ceiling(s), Flooring - Hardwood, Balcony / Deck, Deck - Exterior, Exterior Access, Open Floorplan
Basement Full, Finished, Walk-Out Access, Interior Entry
Primary Bedroom Level Second
Dining Room Flooring - Hardwood, Chair Rail
Kitchen Flooring - Stone/Ceramic Tile, Pantry, Countertops - Stone/Granite/Solid, Kitchen Island, Breakfast Bar / Nook, Open Floorplan
Interior
Interior Features Bathroom - 3/4, Bathroom - With Shower Stall, Ceiling - Cathedral, Ceiling Fan(s), Slider, Countertops - Stone/Granite/Solid, Wet bar, Home Office, Bathroom, Sun Room, Wine Cellar, Kitchen, Game Room
Heating Baseboard, Natural Gas
Cooling Central Air
Flooring Wood, Tile, Carpet, Flooring - Hardwood, Flooring - Stone/Ceramic Tile
Fireplaces Number 1
Fireplaces Type Family Room
Appliance Second Dishwasher, Gas Water Heater, Plumbed For Ice Maker, Utility Connections for Gas Range, Utility Connections for Gas Oven, Utility Connections Outdoor Gas Grill Hookup
Laundry Flooring - Stone/Ceramic Tile, Main Level, Washer Hookup, First Floor
Exterior
Garage Spaces 2.0
Fence Fenced
Pool In Ground, Pool - Inground Heated
Community Features Shopping, Highway Access, Public School
Utilities Available for Gas Range, for Gas Oven, Washer Hookup, Icemaker Connection, Outdoor Gas Grill Hookup
Waterfront false
Roof Type Shingle
Total Parking Spaces 6
Garage Yes
Private Pool true
Building
Lot Description Gentle Sloping, Level
Foundation Concrete Perimeter
Sewer Public Sewer
Water Public
Schools
Elementary Schools Helen Donaghue
Middle Schools Pentucket Reg
High Schools Pentucket Reg
Read Less
Want to know what your home might be worth? Contact us for a FREE valuation!

Our team is ready to help you sell your home for the highest possible price ASAP
Bought with Mike Quail Team • eXp Realty


