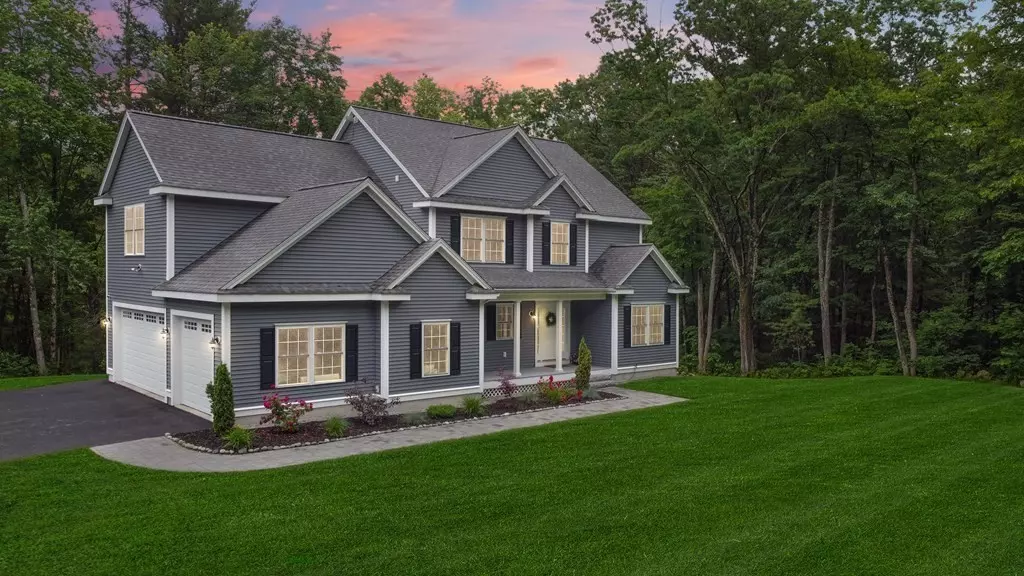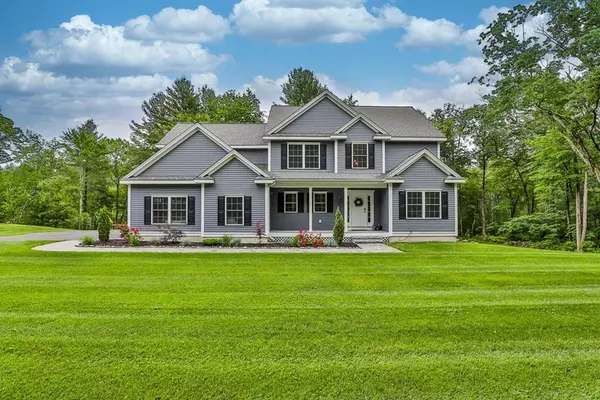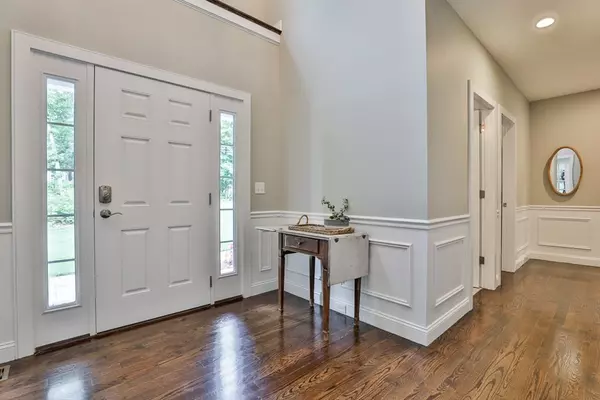$915,000
$829,900
10.3%For more information regarding the value of a property, please contact us for a free consultation.
16 London Bridge Windham, NH 03087
4 Beds
3 Baths
3,474 SqFt
Key Details
Sold Price $915,000
Property Type Single Family Home
Sub Type Single Family Residence
Listing Status Sold
Purchase Type For Sale
Square Footage 3,474 sqft
Price per Sqft $263
MLS Listing ID 72850830
Sold Date 08/31/21
Style Colonial
Bedrooms 4
Full Baths 2
Half Baths 2
Year Built 2017
Annual Tax Amount $13,492
Tax Year 2021
Lot Size 3.390 Acres
Acres 3.39
Property Sub-Type Single Family Residence
Property Description
Beautiful, 4 yr young, custom-built Colonial on over 3 acres in picturesque Windham. Impressive attention to detail sets this home miles ahead. Oversized kitchen/dining area with white cabinetry, stainless steel appliances, and center island is the heart of this home. It is open to the living room with stone fireplace. An oversized mudroom/closet, first floor office, and powder room complete the first floor. Upstairs find a master bedroom with large walk-in closet, tile-showered bath with double vanity, convenient laundry room, 3 additional bedrooms, including a 19'x23' bedroom that could be a media room/exercise room/teen getaway etc. Finished lower-level family room with ½ bath is the perfect place to watch the game. Enjoy the summer weather from the front porch or back deck. All of this is available in a lovely, yet surprisingly convenient, setting. Don't hesitate to set up your appointment. Final showings 6/21 thru ShowingTime. All offers, if any, due by Tuesday at noon.
Location
State NH
County Rockingham
Zoning RD
Direction GPS
Rooms
Family Room Bathroom - Half, Flooring - Laminate
Basement Full, Partially Finished, Walk-Out Access
Primary Bedroom Level Second
Dining Room Flooring - Wood
Kitchen Flooring - Wood
Interior
Interior Features Bathroom - Double Vanity/Sink, Bathroom - Tiled With Shower Stall, Mud Room, Foyer, Home Office, 3/4 Bath
Heating Forced Air, Propane
Cooling Central Air
Flooring Wood, Tile, Carpet
Fireplaces Number 1
Fireplaces Type Living Room
Appliance Range, Oven, Dishwasher, Microwave, Refrigerator, Utility Connections for Gas Range
Laundry Second Floor
Exterior
Garage Spaces 3.0
Community Features Shopping, Walk/Jog Trails, Highway Access, House of Worship, Public School
Utilities Available for Gas Range
Roof Type Shingle
Total Parking Spaces 6
Garage Yes
Building
Lot Description Wooded
Foundation Concrete Perimeter
Sewer Private Sewer
Water Private
Architectural Style Colonial
Others
Acceptable Financing Contract
Listing Terms Contract
Read Less
Want to know what your home might be worth? Contact us for a FREE valuation!

Our team is ready to help you sell your home for the highest possible price ASAP
Bought with Matthew McLennan • Century 21 McLennan & Company





