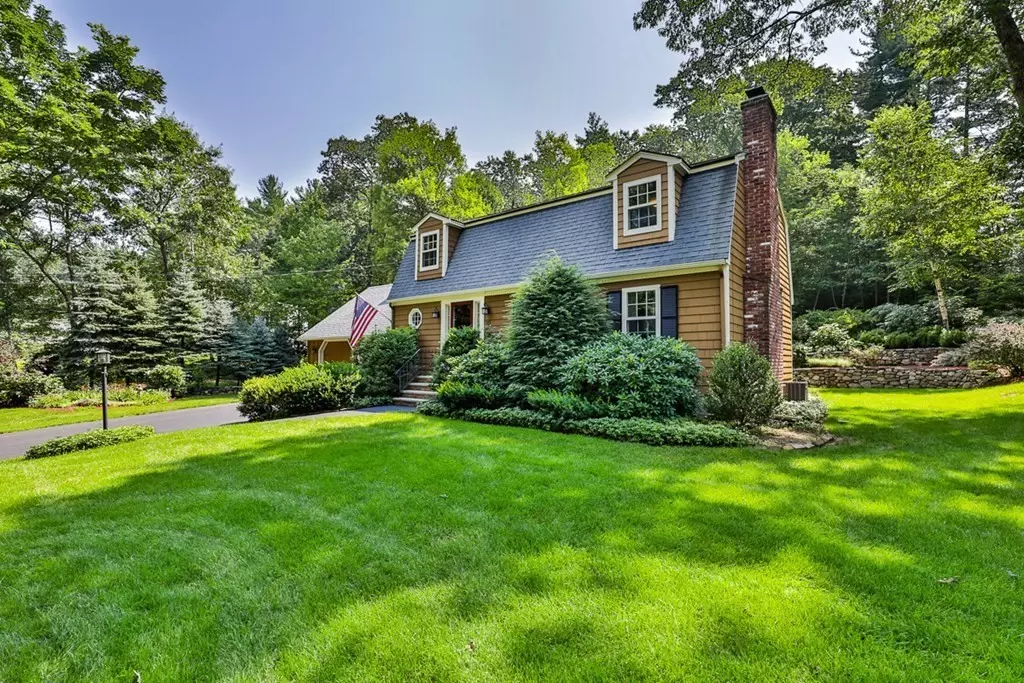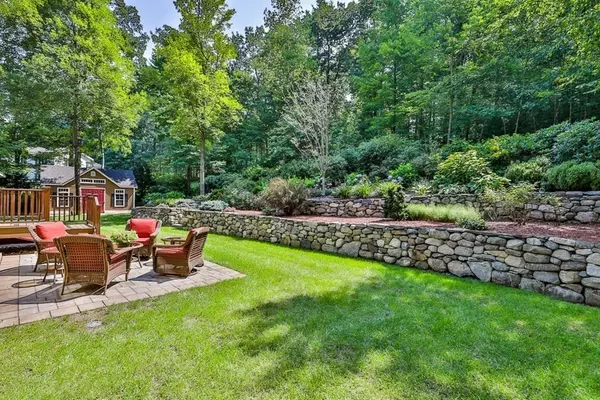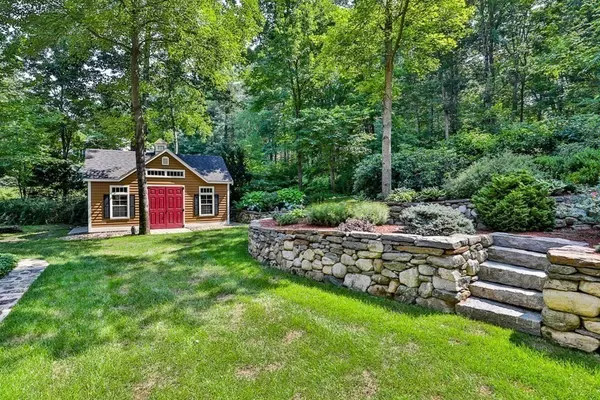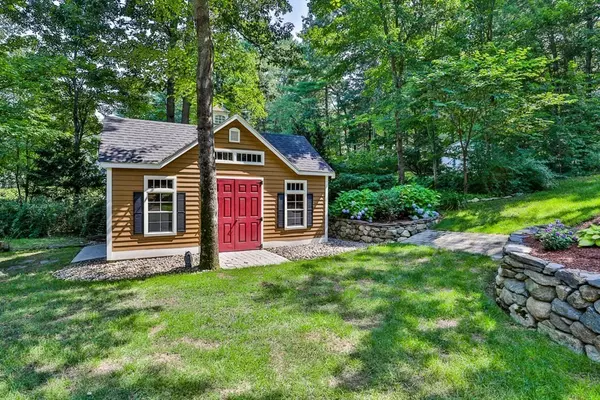$600,000
$539,900
11.1%For more information regarding the value of a property, please contact us for a free consultation.
10 Sharon Rd Windham, NH 03087
3 Beds
2.5 Baths
1,872 SqFt
Key Details
Sold Price $600,000
Property Type Single Family Home
Sub Type Single Family Residence
Listing Status Sold
Purchase Type For Sale
Square Footage 1,872 sqft
Price per Sqft $320
MLS Listing ID 72872608
Sold Date 09/01/21
Style Gambrel /Dutch
Bedrooms 3
Full Baths 2
Half Baths 1
HOA Y/N false
Year Built 1971
Annual Tax Amount $7,391
Tax Year 2020
Lot Size 0.690 Acres
Acres 0.69
Property Sub-Type Single Family Residence
Property Description
Must be seen! This immaculate, updated Gambrel in picturesque Windham setting with stone walls, gardens, patio and deck, offers the perfect place to get away from it all, but still be near to major commuter routes. Lovingly maintained, this home stands out in every way. Well-sized rooms are suited for today's modern lifestyle. Kitchen has granite countertops, stainless appliances, and is open to a sitting area large enough for additional dining, or family/TV room use. Living room has wood burning fireplace and built-in cabinetry. Convenient laundry room off the 1st floor ½ bath. Master suite, guest bath and 2 additional bedrooms complete the 2nd floor. Wood floors throughout, central air, central vac, irrigation, two car garage, and large Reeds Ferry shed are just some of the impressive features. In fact, see attached list for all of the updates. Set up your appointment today before it's too late. Showings begin Friday. Any and all offers reviewed Monday at 5pm.
Location
State NH
County Rockingham
Zoning RDA
Direction GPS
Rooms
Basement Bulkhead
Primary Bedroom Level Second
Dining Room Flooring - Wood
Kitchen Flooring - Wood, Countertops - Stone/Granite/Solid, Stainless Steel Appliances, Peninsula
Interior
Interior Features Sitting Room, Foyer, Central Vacuum
Heating Baseboard, Oil
Cooling Central Air
Flooring Wood, Tile, Engineered Hardwood, Flooring - Wood, Flooring - Stone/Ceramic Tile
Fireplaces Number 1
Fireplaces Type Living Room
Appliance Range, Dishwasher, Microwave, Refrigerator, Washer, Dryer, Oil Water Heater, Utility Connections for Electric Range, Utility Connections for Electric Dryer
Laundry Bathroom - Half, First Floor
Exterior
Exterior Feature Storage, Professional Landscaping, Sprinkler System, Stone Wall
Garage Spaces 2.0
Community Features Public Transportation, Park, Walk/Jog Trails, Golf, Highway Access, Public School
Utilities Available for Electric Range, for Electric Dryer
Roof Type Shingle
Total Parking Spaces 4
Garage Yes
Building
Lot Description Gentle Sloping, Level
Foundation Block
Sewer Private Sewer
Water Public
Architectural Style Gambrel /Dutch
Read Less
Want to know what your home might be worth? Contact us for a FREE valuation!

Our team is ready to help you sell your home for the highest possible price ASAP
Bought with The Lisa Sevajian Group • Compass





