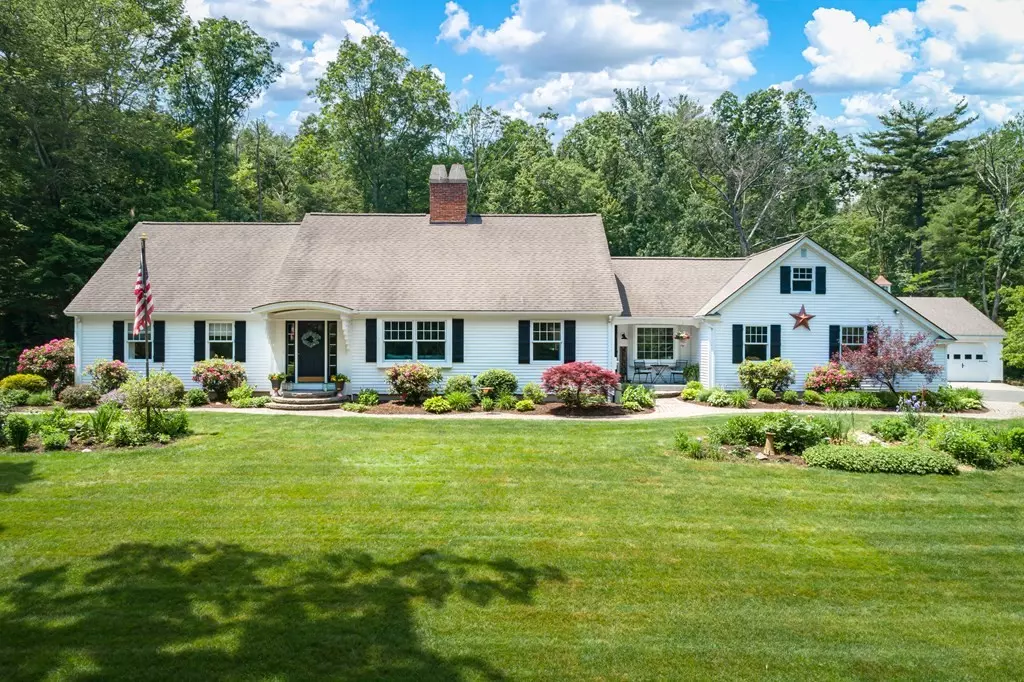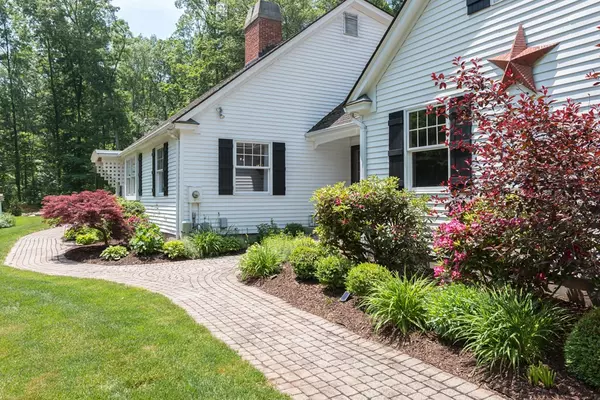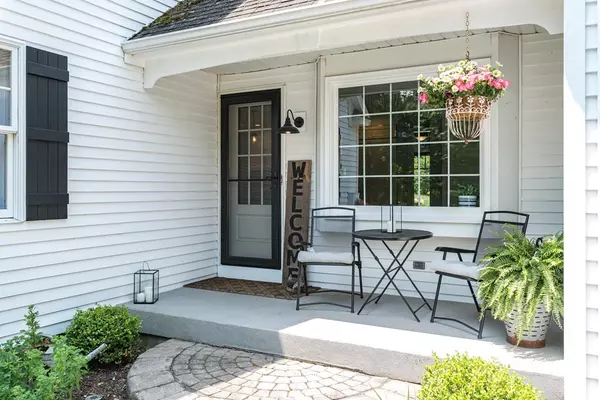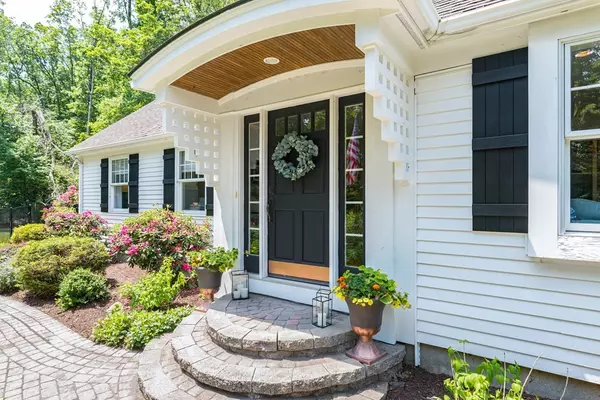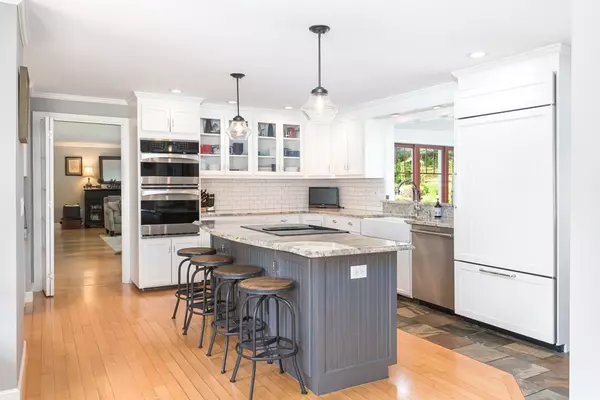$630,000
$599,900
5.0%For more information regarding the value of a property, please contact us for a free consultation.
175 Mountain Road Somers, CT 06071
5 Beds
3.5 Baths
3,918 SqFt
Key Details
Sold Price $630,000
Property Type Single Family Home
Sub Type Single Family Residence
Listing Status Sold
Purchase Type For Sale
Square Footage 3,918 sqft
Price per Sqft $160
MLS Listing ID 72866316
Sold Date 09/10/21
Style Cape
Bedrooms 5
Full Baths 3
Half Baths 1
HOA Y/N false
Year Built 1980
Annual Tax Amount $8,036
Tax Year 2020
Lot Size 7.100 Acres
Acres 7.1
Property Description
Set on over 7 acres this custom built expanded cape style home offers so much. An eat-in kitchen with large center island, updated appliances, down-drafted cook top and sub zero. A completely renovated sun room adjoins the kitchen and features a beautiful view to the back pool and patio area. There is a 26' living room flanked with a raised panel wall, barn doors to contain the tv and a 10' bay window to the back. The front of the house features a warm den with built-ins and a 2nd fireplace. 1st floor master with recent new full bath and walk-in, 2nd bed on the 1st floor. 3 more beds on the 2nd floor and another renovated full bath. Tons of entertaining space in the finished LL with a custom bar and fam room space. Outside an in-ground pool, 5 gar bays, outdoor fireplace, outdoor shower, beautiful gardens gardens, 6 zone irrigation, gazebo, wood shed and more! The photos tell the story, maybe it's a place you can tell your next story too! (Agent owners)
Location
State CT
County Tolland
Zoning A
Direction Turnpike to Mountain, driveway just before bridge and gazebo
Rooms
Family Room Wet Bar, Cable Hookup, Recessed Lighting
Basement Full, Partially Finished
Primary Bedroom Level Main
Dining Room Flooring - Hardwood, French Doors
Kitchen Bathroom - Half, Flooring - Hardwood, Flooring - Stone/Ceramic Tile, Window(s) - Bay/Bow/Box, Pantry, Countertops - Stone/Granite/Solid, Kitchen Island, Exterior Access, Remodeled
Interior
Interior Features Closet/Cabinets - Custom Built, Closet, Sunken, Den, Bedroom, Sun Room, Wet Bar, Internet Available - Broadband
Heating Forced Air, Oil, Pellet Stove, Fireplace(s)
Cooling Central Air
Flooring Wood, Tile, Flooring - Hardwood, Flooring - Wall to Wall Carpet, Flooring - Stone/Ceramic Tile
Fireplaces Number 2
Fireplaces Type Living Room, Wood / Coal / Pellet Stove
Appliance Oven, Dishwasher, Disposal, Microwave, Countertop Range, Refrigerator, Wine Refrigerator, Range Hood, Oil Water Heater, Plumbed For Ice Maker, Utility Connections for Electric Range, Utility Connections for Electric Oven, Utility Connections for Electric Dryer
Laundry Bathroom - Half, Flooring - Stone/Ceramic Tile, Countertops - Stone/Granite/Solid, Main Level, Electric Dryer Hookup, First Floor, Washer Hookup
Exterior
Exterior Feature Rain Gutters, Storage, Professional Landscaping, Sprinkler System, Garden, Outdoor Shower, Stone Wall
Garage Spaces 5.0
Pool In Ground
Community Features Shopping, Walk/Jog Trails, Medical Facility, Conservation Area, House of Worship, Public School
Utilities Available for Electric Range, for Electric Oven, for Electric Dryer, Washer Hookup, Icemaker Connection, Generator Connection
Waterfront Description Waterfront, Stream, Creek, Other (See Remarks)
Roof Type Shingle
Total Parking Spaces 8
Garage Yes
Private Pool true
Building
Lot Description Wooded, Easements
Foundation Concrete Perimeter
Sewer Private Sewer
Water Private
Architectural Style Cape
Others
Senior Community false
Read Less
Want to know what your home might be worth? Contact us for a FREE valuation!

Our team is ready to help you sell your home for the highest possible price ASAP
Bought with Nicole Flamand • Lock and Key Realty Inc.

