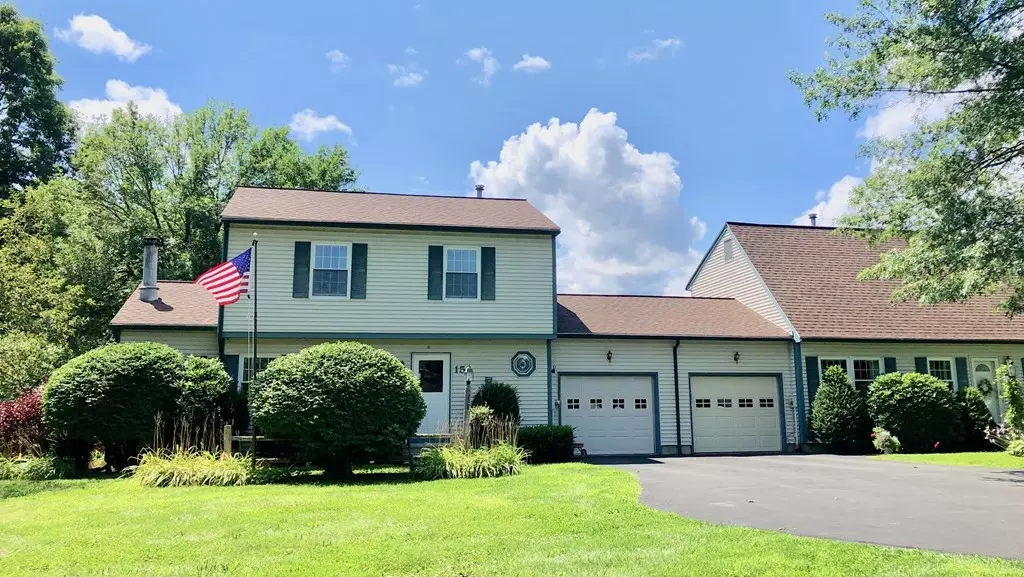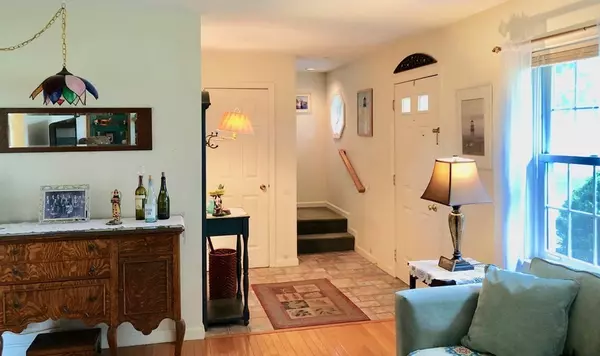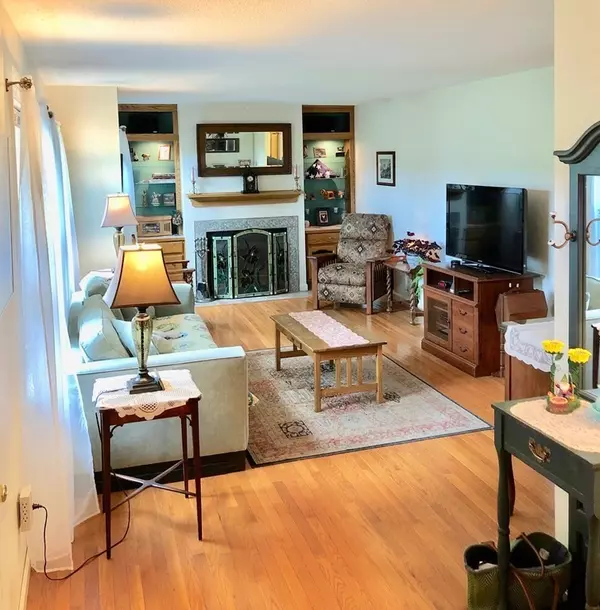$279,500
$265,000
5.5%For more information regarding the value of a property, please contact us for a free consultation.
15 Mill Village Rd #A Deerfield, MA 01373
3 Beds
1.5 Baths
1,526 SqFt
Key Details
Sold Price $279,500
Property Type Condo
Sub Type Condominium
Listing Status Sold
Purchase Type For Sale
Square Footage 1,526 sqft
Price per Sqft $183
MLS Listing ID 72875923
Sold Date 09/14/21
Bedrooms 3
Full Baths 1
Half Baths 1
HOA Fees $200/mo
HOA Y/N true
Year Built 1987
Annual Tax Amount $3,412
Tax Year 2021
Property Sub-Type Condominium
Property Description
Spacious & light filled, this immaculately maintained Condo offers 1st floor living with a bedroom or home office, plus the conveniently located Laundry on the main floor. Beautiful hardwood floors throughout the downstairs & newly installed laminate floors in the 2 upstairs bedrooms. The living room features a wood burning fireplace flanked by custom, illuminated bookshelves. Upstairs, the Master Bedroom is huge with 2 walk-in closets & another good sized bedroom plus a full bath. Air Conditioning is a plus. Recent updates include Replacement Anderson windows, new Refrigerator & Gas Stove, new Slider & retractable Electric Awning for the back deck, a brand new Septic System, & Solar panels to lower your electric costs. Nice back yard for play & entertaining. Tons of storage space in basement. Easy on/off Rt 91 to area Restaurants, Mt Sugarloaf, Recreation, Shopping, town Library, the 5 College area & numerous Farmers markets are all near by.
Location
State MA
County Franklin
Zoning RA
Direction Rt 5&10 to Mill Village Road.
Rooms
Primary Bedroom Level Second
Dining Room Flooring - Hardwood, Deck - Exterior, Exterior Access, Open Floorplan, Slider
Kitchen Ceiling Fan(s), Flooring - Laminate, Dining Area, Breakfast Bar / Nook, Deck - Exterior, Slider
Interior
Heating Forced Air, Natural Gas
Cooling Central Air
Flooring Vinyl, Laminate, Hardwood
Fireplaces Number 1
Fireplaces Type Living Room
Appliance Range, Dishwasher, Microwave, Refrigerator, Washer, Dryer, Gas Water Heater, Tank Water Heater, Utility Connections for Gas Range, Utility Connections for Gas Dryer
Laundry First Floor, In Unit, Washer Hookup
Exterior
Exterior Feature Rain Gutters
Garage Spaces 1.0
Community Features Public Transportation, Shopping, Walk/Jog Trails, Medical Facility, Laundromat, Conservation Area, Highway Access, House of Worship, Private School, Public School, T-Station, University
Utilities Available for Gas Range, for Gas Dryer, Washer Hookup
Waterfront Description Beach Front, Lake/Pond
Roof Type Shingle
Total Parking Spaces 4
Garage Yes
Building
Story 2
Sewer Inspection Required for Sale, Private Sewer
Water Public
Schools
Elementary Schools Deerfield Elem
Middle Schools Frontier Ms
High Schools Frontier Hs
Others
Pets Allowed Yes
Acceptable Financing Estate Sale
Listing Terms Estate Sale
Read Less
Want to know what your home might be worth? Contact us for a FREE valuation!

Our team is ready to help you sell your home for the highest possible price ASAP
Bought with Gregory Haughton • 5 College REALTORS®





