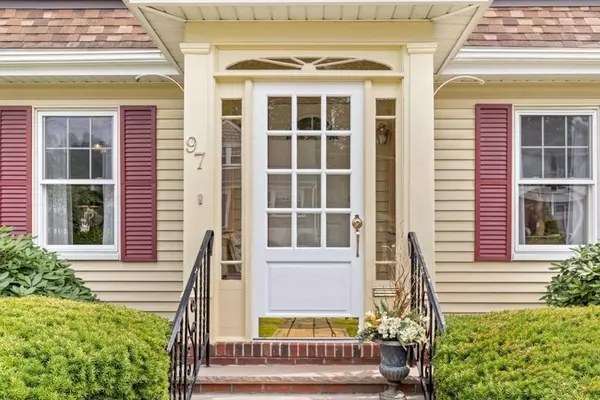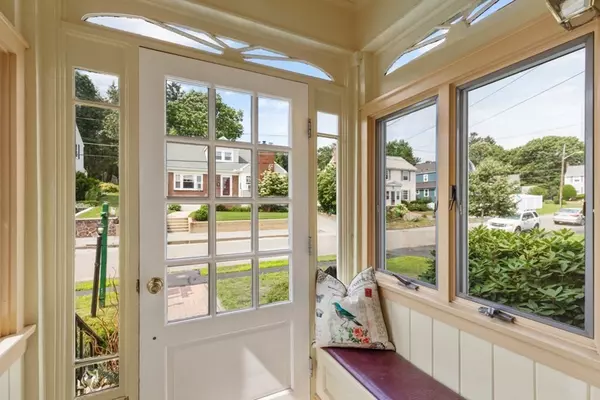$921,000
$799,900
15.1%For more information regarding the value of a property, please contact us for a free consultation.
97 Woodside Road Medford, MA 02155
3 Beds
2 Baths
1,727 SqFt
Key Details
Sold Price $921,000
Property Type Single Family Home
Sub Type Single Family Residence
Listing Status Sold
Purchase Type For Sale
Square Footage 1,727 sqft
Price per Sqft $533
Subdivision Lawrence Estates
MLS Listing ID 72862178
Sold Date 09/15/21
Style Colonial
Bedrooms 3
Full Baths 2
HOA Y/N false
Year Built 1948
Annual Tax Amount $6,867
Tax Year 2021
Lot Size 6,969 Sqft
Acres 0.16
Property Sub-Type Single Family Residence
Property Description
Exquisitely located in the heart of Medford's highly acclaimed Lawrence Estates, this "picture perfect" col. exemplifies all that many are seeking. The beautiful tree lined street gets you where you need to be! When home, enjoy peace & tranquility, yet be in Medford Square, downtown Boston, & all major routes within minutes. Completely remodeled in 2007, you'll appreciate all updated windows, systems, electrical, roof, floors, walls, & kitchen. The owner has added a beautiful mudroom w/laundry area off the back, along w/a new bath w/a walk-in shower, making this a most functional & important space. A beautifully mantled FP adorns the spacious living area, along w/crown molding, large, sun-filled windows, & stunning HW floors. The DR is so pretty featuring a bay window, lovely built-in china cabinet, & chair-rail. Great sized owners bdrm has tons of closets, while two more bdrms & a second full bath complete upstairs. The fully fenced yard is exceptional...deck, porch, garage. AMAZING!!
Location
State MA
County Middlesex
Zoning Res.
Direction Please follow GPS...a few streets in off of Forest Street
Rooms
Basement Full, Walk-Out Access, Interior Entry, Sump Pump, Unfinished
Primary Bedroom Level Second
Dining Room Closet/Cabinets - Custom Built, Flooring - Hardwood, Window(s) - Bay/Bow/Box, Chair Rail, Remodeled, Lighting - Overhead, Crown Molding
Kitchen Flooring - Hardwood, Dining Area, Recessed Lighting, Remodeled, Crown Molding
Interior
Interior Features Cable Hookup, Recessed Lighting, Crown Molding, Den, Mud Room
Heating Baseboard, Natural Gas
Cooling Dual, Ductless
Flooring Tile, Hardwood, Flooring - Hardwood, Flooring - Stone/Ceramic Tile
Fireplaces Number 1
Fireplaces Type Living Room
Appliance Range, Dishwasher, Disposal, Microwave, Refrigerator, Washer, Dryer, Gas Water Heater, Tank Water Heater, Utility Connections for Electric Range, Utility Connections for Gas Dryer, Utility Connections for Electric Dryer
Laundry Dryer Hookup - Electric, Dryer Hookup - Gas, Washer Hookup, Electric Dryer Hookup, Gas Dryer Hookup, First Floor
Exterior
Exterior Feature Rain Gutters
Garage Spaces 1.0
Fence Fenced/Enclosed
Community Features Public Transportation, Shopping, Medical Facility, Highway Access, House of Worship, Public School, T-Station, Sidewalks
Utilities Available for Electric Range, for Gas Dryer, for Electric Dryer, Washer Hookup
Roof Type Shingle
Total Parking Spaces 3
Garage Yes
Building
Lot Description Level
Foundation Concrete Perimeter, Block
Sewer Public Sewer
Water Public
Architectural Style Colonial
Others
Senior Community false
Acceptable Financing Contract
Listing Terms Contract
Read Less
Want to know what your home might be worth? Contact us for a FREE valuation!

Our team is ready to help you sell your home for the highest possible price ASAP
Bought with Peter Rooney • William Raveis R.E. & Home Services





