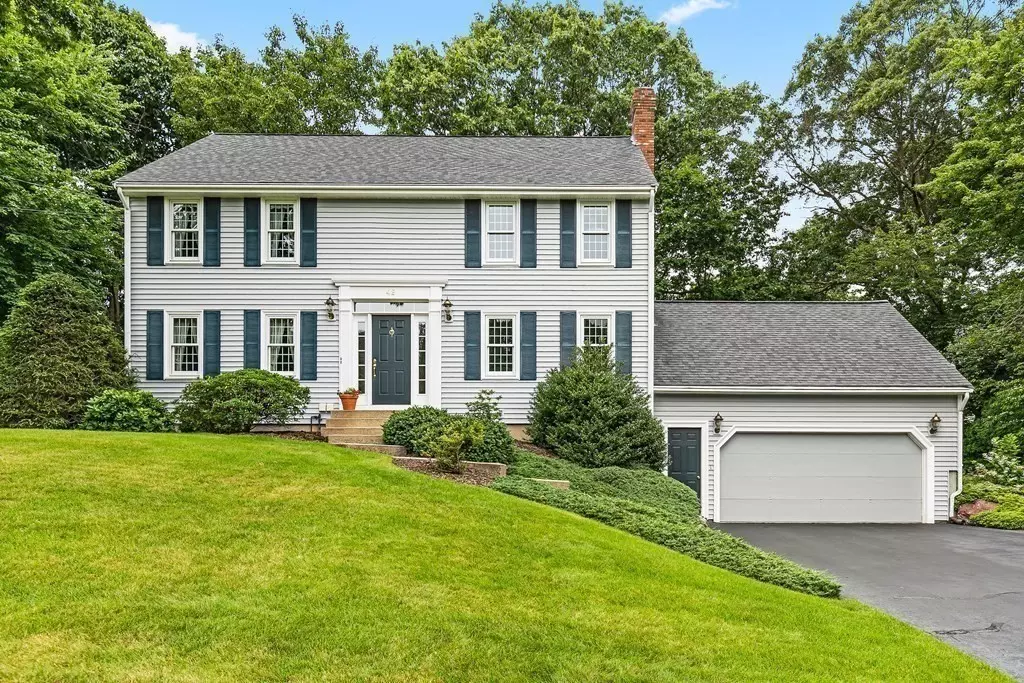$567,500
$575,000
1.3%For more information regarding the value of a property, please contact us for a free consultation.
42 Remigio Rd North Attleboro, MA 02760
3 Beds
2.5 Baths
1,988 SqFt
Key Details
Sold Price $567,500
Property Type Single Family Home
Sub Type Single Family Residence
Listing Status Sold
Purchase Type For Sale
Square Footage 1,988 sqft
Price per Sqft $285
Subdivision Woodland Park
MLS Listing ID 72864261
Sold Date 09/16/21
Style Colonial
Bedrooms 3
Full Baths 2
Half Baths 1
HOA Y/N false
Year Built 1992
Annual Tax Amount $6,267
Tax Year 2021
Lot Size 0.390 Acres
Acres 0.39
Property Description
Newly listed beautiful 3 bedroom colonial home in desired Woodland Park neighborhood! Living room is complete with a wood burning fireplace The dining room is large enough for all of your furniture pieces. Cabinet packed kitchen, Large Master Suite includes full bath, walk-in closet. Basement Ready to be finished. Many great features include; vinyl windows, vinyl siding, irrigation system for the beautiful landscaping. The home has many recent updates which include a newer roof, and 2nd floor air conditioning. Conveniently located home to major highways and minutes to the schools and downtown. Don't miss out, call today!
Location
State MA
County Bristol
Zoning RES
Direction Mount Hope Street To Rosewood. Right on Remigio home on right side
Rooms
Family Room Flooring - Wall to Wall Carpet, Open Floorplan
Basement Full, Garage Access, Concrete
Primary Bedroom Level Second
Dining Room Open Floorplan
Kitchen Dining Area, Exterior Access, Open Floorplan
Interior
Interior Features Cathedral Ceiling(s), Entrance Foyer
Heating Oil
Cooling Central Air, Other
Flooring Carpet
Fireplaces Number 1
Fireplaces Type Living Room
Appliance Range, Dishwasher, Electric Water Heater, Utility Connections for Electric Range, Utility Connections for Electric Oven, Utility Connections for Electric Dryer
Laundry In Basement, Washer Hookup
Exterior
Exterior Feature Rain Gutters, Professional Landscaping, Sprinkler System
Garage Spaces 2.0
Community Features Public Transportation, Shopping, Pool, Tennis Court(s), Park, Walk/Jog Trails, Stable(s), Golf, Medical Facility, Laundromat, Bike Path, Conservation Area, Highway Access, House of Worship, Private School, Public School, T-Station, University, Sidewalks
Utilities Available for Electric Range, for Electric Oven, for Electric Dryer, Washer Hookup
Waterfront false
Roof Type Shingle
Total Parking Spaces 6
Garage Yes
Building
Lot Description Cul-De-Sac, Wooded
Foundation Concrete Perimeter
Sewer Public Sewer
Water Public
Schools
Elementary Schools Falls
Middle Schools North Middle
High Schools Nahs/Bfhs
Read Less
Want to know what your home might be worth? Contact us for a FREE valuation!

Our team is ready to help you sell your home for the highest possible price ASAP
Bought with Korey Welch • Boom Realty






