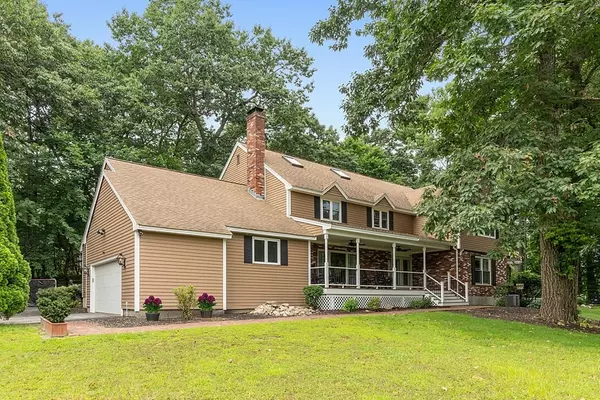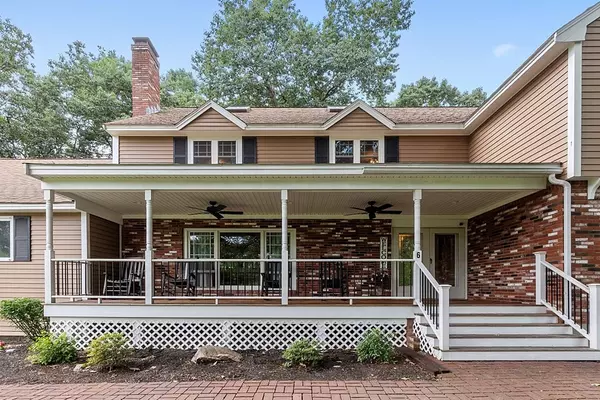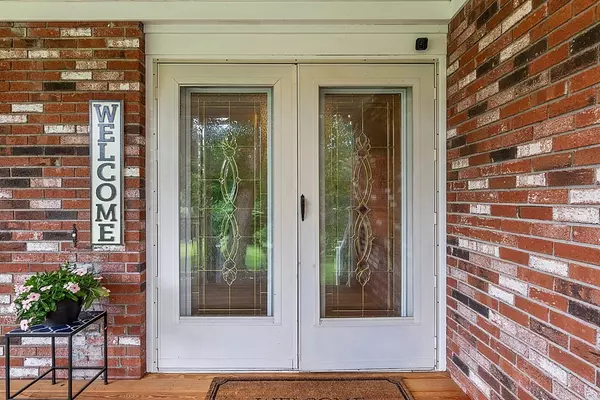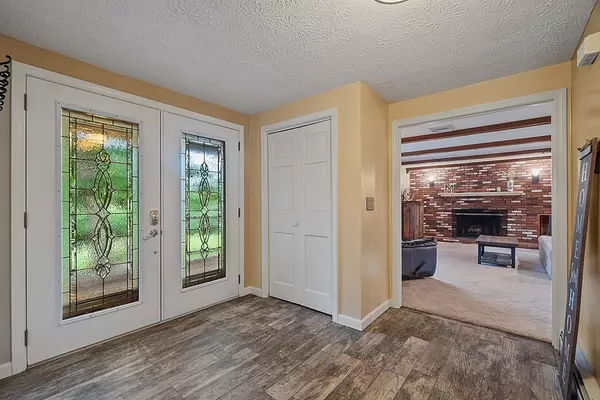$860,000
$859,900
For more information regarding the value of a property, please contact us for a free consultation.
6 Highland Rd Windham, NH 03087
5 Beds
3.5 Baths
3,800 SqFt
Key Details
Sold Price $860,000
Property Type Single Family Home
Sub Type Single Family Residence
Listing Status Sold
Purchase Type For Sale
Square Footage 3,800 sqft
Price per Sqft $226
MLS Listing ID 72877507
Sold Date 09/15/21
Style Colonial
Bedrooms 5
Full Baths 3
Half Baths 1
HOA Y/N false
Year Built 1983
Annual Tax Amount $1,143,017
Tax Year 2020
Lot Size 1.310 Acres
Acres 1.31
Property Sub-Type Single Family Residence
Property Description
Everything you are looking for and more in sought after Windham. Enjoy this amazing corner lot, on a cul-de-sac, maturelandscaping, fenced yard, playground, and room for gardening. Large Farmers porch, w/2 ceiling fans, & leaded glass double entry door. Welcoming foyer oversees grandbrick wood burning fireplace, & 2 family rm's. Beautiful eat in kitchen plenty of gorgeous cabinetry, open concept, 2 bay windows, recess lighting, granite, stainless steelappliances, truly has it all! This home boast 2 incredible primary bedrooms with full baths, both with beautiful views of front and back yard. Mudroom off garage, with anadditional office/craft rm, with a seperate entry to the outside. Dining rm. wainscotting, crown molding & double french doors open up to lg.deck. 2nd floor laundry room,and bonus laundry in basement. 5 generous sized bedrooms upstairs w/2 baths, spa jetted tub, double vanities, tiled showers. 3rd fl. bonus rm. w/skylights and plenty of storage. Too many features to list
Location
State NH
County Rockingham
Zoning RES
Direction Exit 3 of 93, off RT111
Rooms
Family Room Flooring - Stone/Ceramic Tile, French Doors, Deck - Exterior, Exterior Access, Slider
Basement Full, Interior Entry, Bulkhead, Radon Remediation System, Concrete, Unfinished
Primary Bedroom Level Second
Dining Room Flooring - Stone/Ceramic Tile, French Doors, Deck - Exterior, Exterior Access, Wainscoting, Lighting - Pendant, Crown Molding
Kitchen Closet/Cabinets - Custom Built, Flooring - Stone/Ceramic Tile, Window(s) - Bay/Bow/Box, Dining Area, Countertops - Stone/Granite/Solid, Cabinets - Upgraded, Recessed Lighting, Stainless Steel Appliances, Lighting - Pendant, Lighting - Overhead
Interior
Interior Features Bathroom - 3/4, Bathroom - With Shower Stall, Ceiling Fan(s), Walk-In Closet(s), Ceiling - Cathedral, Closet, Recessed Lighting, Bathroom - Half, Second Master Bedroom, Bathroom, Bonus Room, Mud Room, Office, Internet Available - Satellite
Heating Baseboard
Cooling Central Air
Flooring Wood, Tile, Carpet, Hardwood, Flooring - Wall to Wall Carpet, Flooring - Stone/Ceramic Tile
Fireplaces Number 1
Fireplaces Type Living Room
Appliance Dishwasher, Microwave, Refrigerator, Water Treatment, Range Hood, Water Softener, Oil Water Heater, Plumbed For Ice Maker, Utility Connections for Electric Range, Utility Connections for Electric Oven, Utility Connections for Electric Dryer
Laundry Second Floor, Washer Hookup
Exterior
Exterior Feature Rain Gutters, Storage
Garage Spaces 2.0
Fence Fenced/Enclosed, Fenced
Pool In Ground, Indoor
Community Features Public Transportation, Shopping, Pool, Tennis Court(s), Park, Walk/Jog Trails, Stable(s), Golf, Medical Facility, Bike Path, Highway Access, House of Worship, Private School, Public School
Utilities Available for Electric Range, for Electric Oven, for Electric Dryer, Washer Hookup, Icemaker Connection
Waterfront Description Beach Front, Beach Access, Lake/Pond, 1 to 2 Mile To Beach, Beach Ownership(Public,Deeded Rights)
Roof Type Shingle
Total Parking Spaces 6
Garage Yes
Private Pool true
Building
Lot Description Corner Lot, Cleared, Gentle Sloping
Foundation Concrete Perimeter
Sewer Private Sewer
Water Private
Architectural Style Colonial
Schools
Elementary Schools Golden Brook
Middle Schools Windham Middle
High Schools Windham High
Others
Acceptable Financing Contract
Listing Terms Contract
Read Less
Want to know what your home might be worth? Contact us for a FREE valuation!

Our team is ready to help you sell your home for the highest possible price ASAP
Bought with Debra Scutellaro • Coco Early & Associates Windham Division LLC





