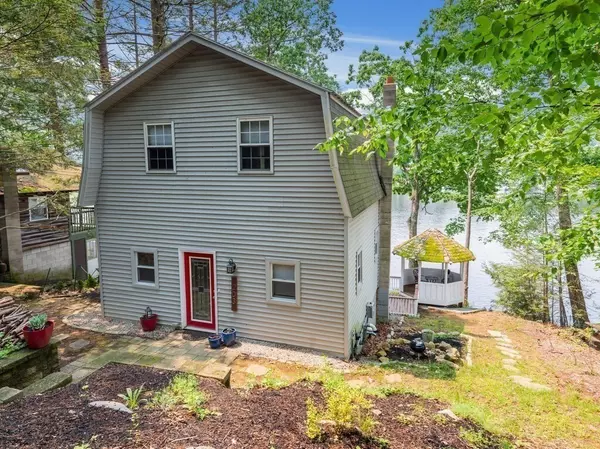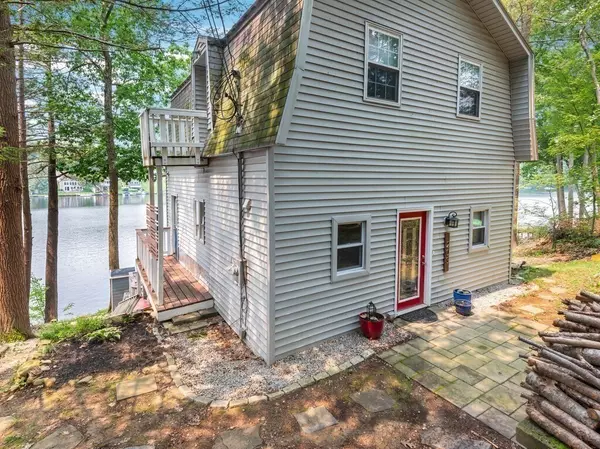$420,000
$359,900
16.7%For more information regarding the value of a property, please contact us for a free consultation.
203 Sunset Dr Charlton, MA 01507
3 Beds
1.5 Baths
1,384 SqFt
Key Details
Sold Price $420,000
Property Type Single Family Home
Sub Type Single Family Residence
Listing Status Sold
Purchase Type For Sale
Square Footage 1,384 sqft
Price per Sqft $303
MLS Listing ID 72869706
Sold Date 10/01/21
Style Gambrel /Dutch
Bedrooms 3
Full Baths 1
Half Baths 1
Year Built 1964
Annual Tax Amount $4,071
Tax Year 2021
Lot Size 6,969 Sqft
Acres 0.16
Property Sub-Type Single Family Residence
Property Description
**OPEN HOUSE CANCELLED - OFFER ACCEPTED** Welcome to life on the lake! This sunny & charming gambrel style home has panoramic views of Glen Echo Lake that are nothing short of spectacular. As you enter the main level you look straight out onto the water through a beautiful picture window. With a modern kitchen, stainless steel appliances, breakfast bar, half bath and bedroom/office/bonus room, this floor is only the beginning. Upstairs you will find another bedroom, full bath and the master bedroom with a walk-in closet and small, private balcony overlooking the lake. On the finished lower level, enjoy cooler months in the family room or through the french doors onto the 2-tiered deck you can enjoy the warmer months and fully embrace all this location has to offer. Whether you want to soak up the sun on the deck, kayak, fish, water ski and more, this lakeside home has something for everyone - all that's left to do is move in! Showings begin Thursday, 7/22 at 12pm.
Location
State MA
County Worcester
Zoning R40
Direction City Depot to Westview to Sunset
Rooms
Basement Full, Finished, Walk-Out Access
Primary Bedroom Level Second
Kitchen Flooring - Stone/Ceramic Tile, Window(s) - Bay/Bow/Box, Dining Area, Balcony / Deck, Countertops - Stone/Granite/Solid, Kitchen Island
Interior
Heating Forced Air, Natural Gas
Cooling None
Flooring Tile, Vinyl
Appliance Range, Microwave, Refrigerator, Washer, Dryer, Propane Water Heater
Laundry In Basement
Exterior
Exterior Feature Balcony
Waterfront Description Waterfront, Lake
View Y/N Yes
View Scenic View(s)
Roof Type Shingle
Total Parking Spaces 2
Garage No
Building
Lot Description Wooded
Foundation Concrete Perimeter, Block
Sewer Public Sewer
Water Private
Architectural Style Gambrel /Dutch
Read Less
Want to know what your home might be worth? Contact us for a FREE valuation!

Our team is ready to help you sell your home for the highest possible price ASAP
Bought with Robert Brown • RE/MAX Executive Realty





