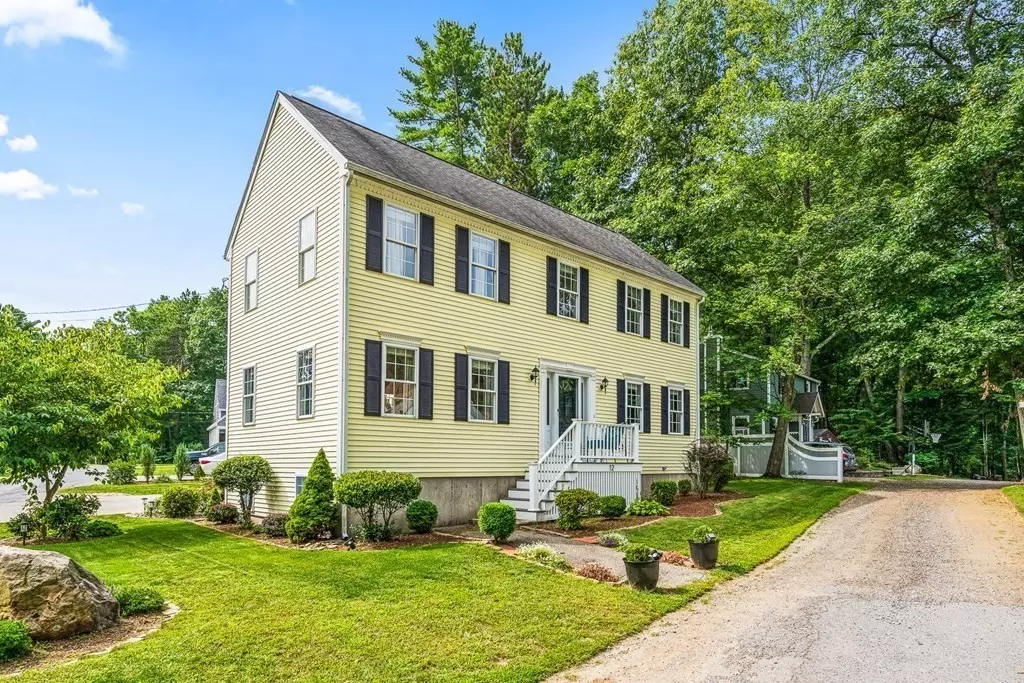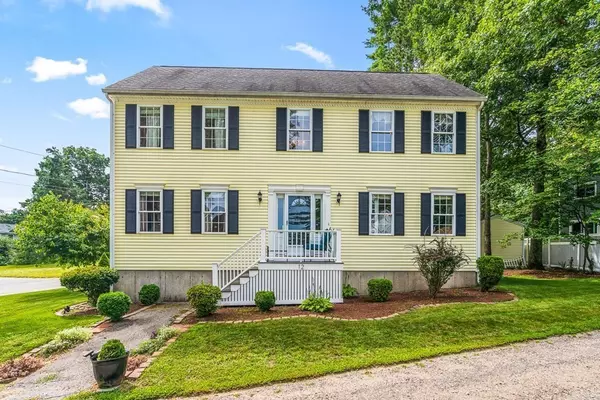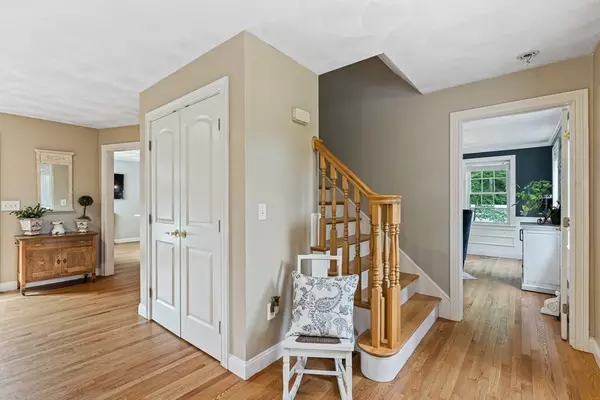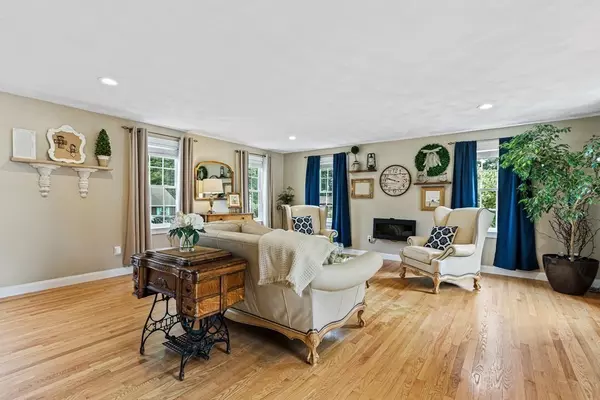$547,000
$569,900
4.0%For more information regarding the value of a property, please contact us for a free consultation.
12 Alnette Road Merrimac, MA 01860
3 Beds
2.5 Baths
2,008 SqFt
Key Details
Sold Price $547,000
Property Type Single Family Home
Sub Type Single Family Residence
Listing Status Sold
Purchase Type For Sale
Square Footage 2,008 sqft
Price per Sqft $272
MLS Listing ID 72883995
Sold Date 10/13/21
Style Colonial
Bedrooms 3
Full Baths 2
Half Baths 1
Year Built 2003
Annual Tax Amount $6,362
Tax Year 2021
Lot Size 6,098 Sqft
Acres 0.14
Property Description
Get away from it all and take in the scenic views at 12 Alnette Road! Located within the Lake Attitash community, this young colonial has everything you need and more. Completed in 2004, this beautiful 3 bedroom 2.5 bath home offers an abundance of light, versatility and openness throughout. Upon entering, you'll be greeted by the warm and inviting family room perfect for both entertaining and relaxing. The family room opens up to your lovely kitchen featuring granite countertops, triangular island, SS appliances, and ample cabinet space. The formal dining room (currently used as an office) has beautiful wainscoting and is closed off by french doors. The oversized half bath completes the first level. Upstairs, you'll find two great sized bedrooms w/ double closets and carpet. Two bedrooms share a full bath with tile flooring, single vanity, and a stackable W/D for convenience. The impressive master suite features high ceilings, a walk in closet, and oversized 3/4 bath. A TRUE GEM!
Location
State MA
County Essex
Area Lake Attitash
Zoning AR
Direction W Shore to Colgan to Alnette Rd. Corner of Colgan and Alnette.
Rooms
Family Room Flooring - Hardwood, Window(s) - Picture, Recessed Lighting
Basement Full, Interior Entry, Bulkhead, Unfinished
Primary Bedroom Level Second
Dining Room Flooring - Hardwood, Window(s) - Picture, French Doors, Wainscoting, Lighting - Pendant
Kitchen Flooring - Hardwood, Countertops - Stone/Granite/Solid, Kitchen Island, Recessed Lighting, Stainless Steel Appliances
Interior
Interior Features Internet Available - Unknown
Heating Forced Air, Oil
Cooling Central Air
Flooring Tile, Carpet, Hardwood
Appliance Range, Dishwasher, Disposal, Refrigerator, Washer, Dryer, Tank Water Heater, Utility Connections for Electric Range, Utility Connections for Electric Oven, Utility Connections for Electric Dryer
Laundry Second Floor, Washer Hookup
Exterior
Exterior Feature Rain Gutters, Storage
Community Features Walk/Jog Trails, Highway Access
Utilities Available for Electric Range, for Electric Oven, for Electric Dryer, Washer Hookup
Waterfront false
Waterfront Description Beach Front, Lake/Pond, 0 to 1/10 Mile To Beach, Beach Ownership(Deeded Rights)
Roof Type Shingle
Total Parking Spaces 3
Garage No
Building
Lot Description Corner Lot, Level
Foundation Concrete Perimeter
Sewer Public Sewer
Water Public
Schools
Elementary Schools Sweetsir/Donagh
Middle Schools Pentucket
High Schools Pentucket
Others
Senior Community false
Read Less
Want to know what your home might be worth? Contact us for a FREE valuation!

Our team is ready to help you sell your home for the highest possible price ASAP
Bought with LeeAnne Trohon • LAER Realty Partners





