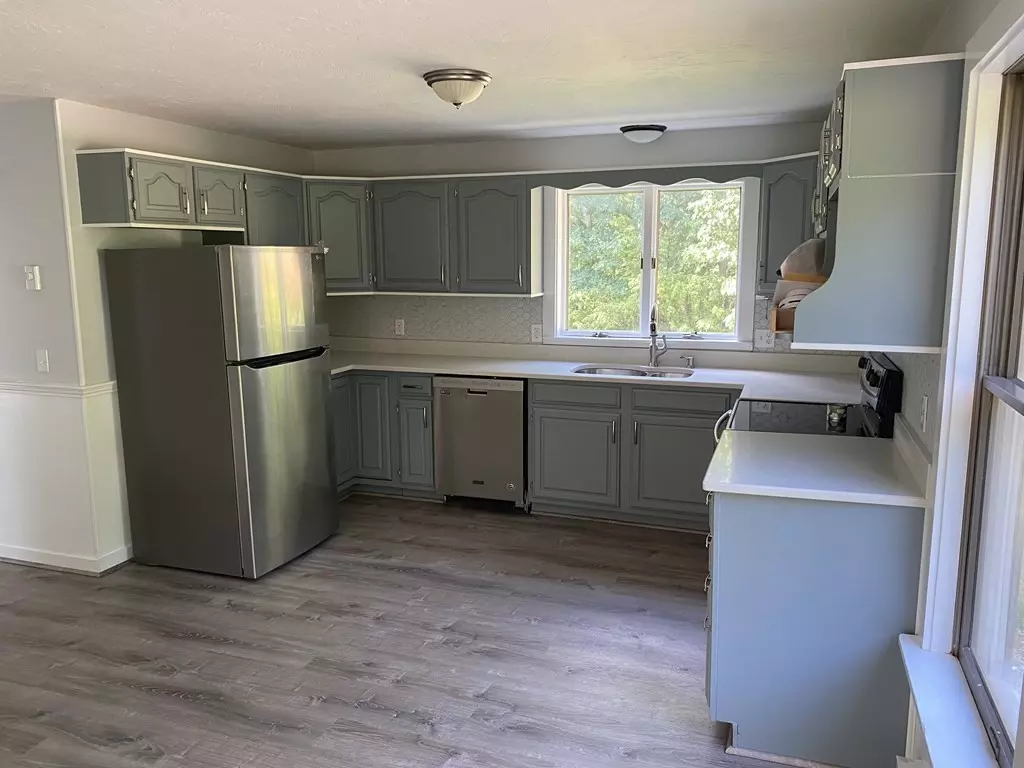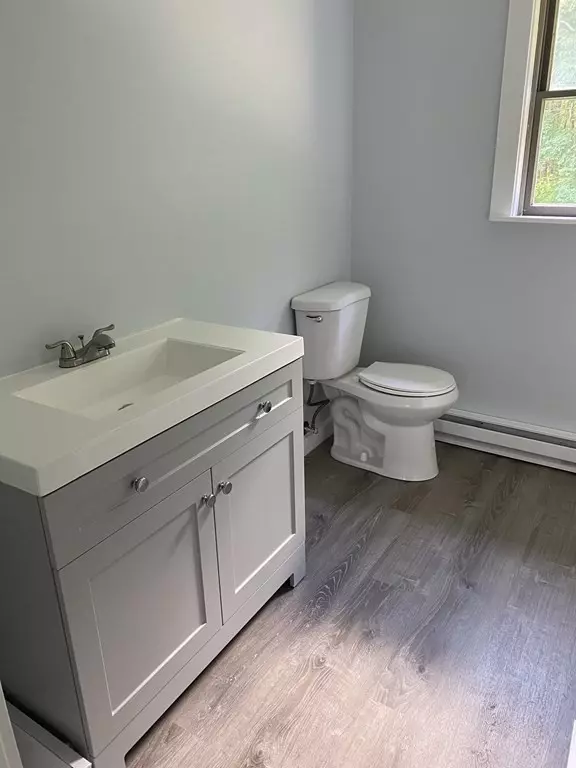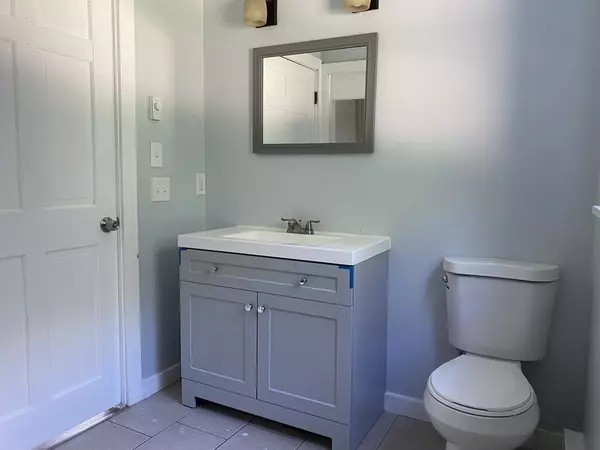$430,000
$419,000
2.6%For more information regarding the value of a property, please contact us for a free consultation.
26 City Depot Rd Charlton, MA 01507
5 Beds
1.5 Baths
2,304 SqFt
Key Details
Sold Price $430,000
Property Type Single Family Home
Sub Type Single Family Residence
Listing Status Sold
Purchase Type For Sale
Square Footage 2,304 sqft
Price per Sqft $186
MLS Listing ID 72854405
Sold Date 10/20/21
Style Colonial
Bedrooms 5
Full Baths 1
Half Baths 1
HOA Y/N false
Year Built 1987
Annual Tax Amount $4,108
Tax Year 2021
Lot Size 1.920 Acres
Acres 1.92
Property Sub-Type Single Family Residence
Property Description
Nestled within 1.9 acres of privacy, this newly renovated four bedroom Colonial is peace and quiet you're looking for. Enter the driveway and cross over the small stream on your way to total relaxation and serenity. From the wrap-around deck you will notice the quiet and beautiful soundings. Enter the home and see the new appliances and large windows letting in all the natural light you need. The first floor has a half bath, living room, den, and office space. The newly carpeted second floor has a full bath and four bedrooms, At the end of the hall, walk out onto the balcony and enjoy the quiet from the second floor. The unfinished attic space has tons of potential for a family room or expanded living spaces. Additionally, the unfinished basement has all the bones to transform the space into an In-Law Suite with rough plumbing, 2 potential bedrooms, living room, and full bath. A new 5-bedroom septic system has been installed to allow for additional occupancy.
Location
State MA
County Worcester
Area Charlton City
Zoning CB
Direction Worcester Rd. to Brookfield Rd. to City Depot Rd
Rooms
Basement Unfinished
Interior
Heating Electric, Wood Stove
Cooling None
Flooring Tile, Carpet, Laminate
Appliance Range, Dishwasher, Refrigerator, Tank Water Heater, Utility Connections for Electric Range, Utility Connections for Electric Dryer
Laundry Washer Hookup
Exterior
Exterior Feature Balcony
Community Features Shopping, Highway Access, Public School
Utilities Available for Electric Range, for Electric Dryer, Washer Hookup
Waterfront Description Stream
Roof Type Shingle
Total Parking Spaces 6
Garage No
Building
Lot Description Wooded, Gentle Sloping
Foundation Concrete Perimeter
Sewer Private Sewer
Water Private
Architectural Style Colonial
Schools
Elementary Schools Charton Elem.
Middle Schools Charlton Ma
High Schools Charlton Dudley
Others
Senior Community false
Read Less
Want to know what your home might be worth? Contact us for a FREE valuation!

Our team is ready to help you sell your home for the highest possible price ASAP
Bought with Margaret Mollova • Lamacchia Realty, Inc.





