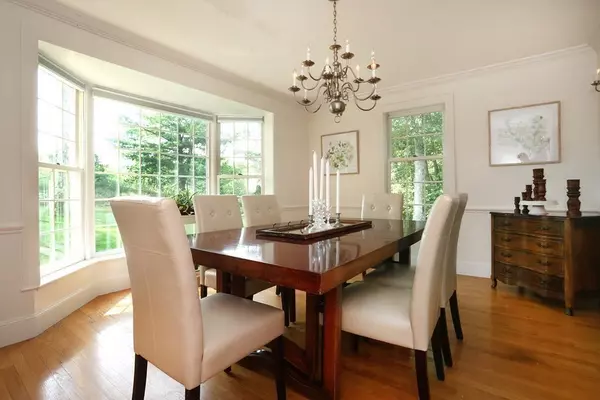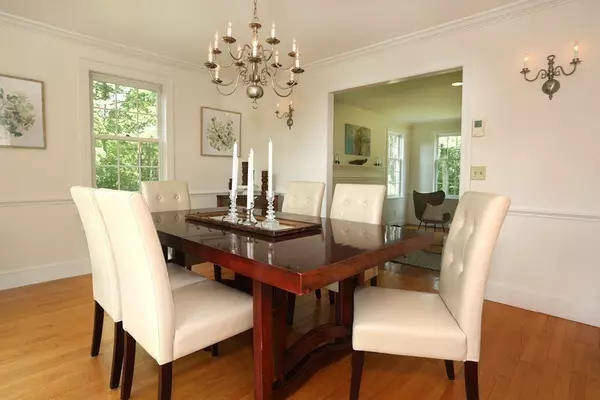$799,000
$799,000
For more information regarding the value of a property, please contact us for a free consultation.
10 Spring Hill Rd Merrimac, MA 01860
4 Beds
3 Baths
3,509 SqFt
Key Details
Sold Price $799,000
Property Type Single Family Home
Sub Type Single Family Residence
Listing Status Sold
Purchase Type For Sale
Square Footage 3,509 sqft
Price per Sqft $227
MLS Listing ID 72880823
Sold Date 10/22/21
Style Colonial
Bedrooms 4
Full Baths 3
HOA Y/N false
Year Built 1988
Annual Tax Amount $9,728
Tax Year 2021
Lot Size 1.850 Acres
Acres 1.85
Property Description
Nestled atop a hill offering privacy and carefree comfort sits this superb property. Flanking the impressive foyer is a sunken living room w/ high ceiling and wood burning fireplace and a well ordered home office. A thoughtfully designed floorplan indulges the senses w/ light-filled spaces and cozy comforts. The kitchen w/ charming breakfast nook flows seamlessly to the family room w/ wood stove insert; an indoor haven which opens to the deck and grounds beyond. For more formal occasions the dining room w/ crown moldings and chair rail is a perfect blend of casual elegance. There is a separate entrance ideal for shedding boots and bags, where you'll also find a bath w/ shower and a Zoom loft, or perhaps an Au-pair suite. An exquisitely serene master suite is complimented by a walk-in closet and sumptuous bath w/ marble vanity. A soothing home, a true sanctuary located in the desirable Little Pond neighborhood. Great Commuter Location...
Location
State MA
County Essex
Zoning AR
Direction Little Pond to Spring Hill Rd.
Rooms
Family Room Flooring - Hardwood, French Doors, Deck - Exterior, Open Floorplan
Basement Full, Garage Access
Primary Bedroom Level Second
Dining Room Flooring - Hardwood, Window(s) - Bay/Bow/Box, Chair Rail, Open Floorplan, Crown Molding
Kitchen Flooring - Stone/Ceramic Tile, French Doors, Kitchen Island, Open Floorplan, Recessed Lighting, Stainless Steel Appliances
Interior
Interior Features Chair Rail, Office, Bonus Room, Mud Room
Heating Forced Air, Natural Gas
Cooling Central Air
Flooring Wood, Tile, Carpet, Flooring - Hardwood, Flooring - Stone/Ceramic Tile
Fireplaces Number 2
Fireplaces Type Family Room, Living Room
Appliance Range, Dishwasher, Disposal, Refrigerator, Washer, Dryer, Gas Water Heater
Laundry In Basement
Exterior
Garage Spaces 2.0
Community Features Shopping, Park, Walk/Jog Trails, Stable(s), Public School
Waterfront false
Roof Type Shingle
Total Parking Spaces 4
Garage Yes
Building
Lot Description Wooded
Foundation Concrete Perimeter
Sewer Public Sewer
Water Public
Schools
Elementary Schools Page
Middle Schools Pentucket
High Schools Pentucket
Read Less
Want to know what your home might be worth? Contact us for a FREE valuation!

Our team is ready to help you sell your home for the highest possible price ASAP
Bought with Sally Cote • Keller Williams Realty Evolution






