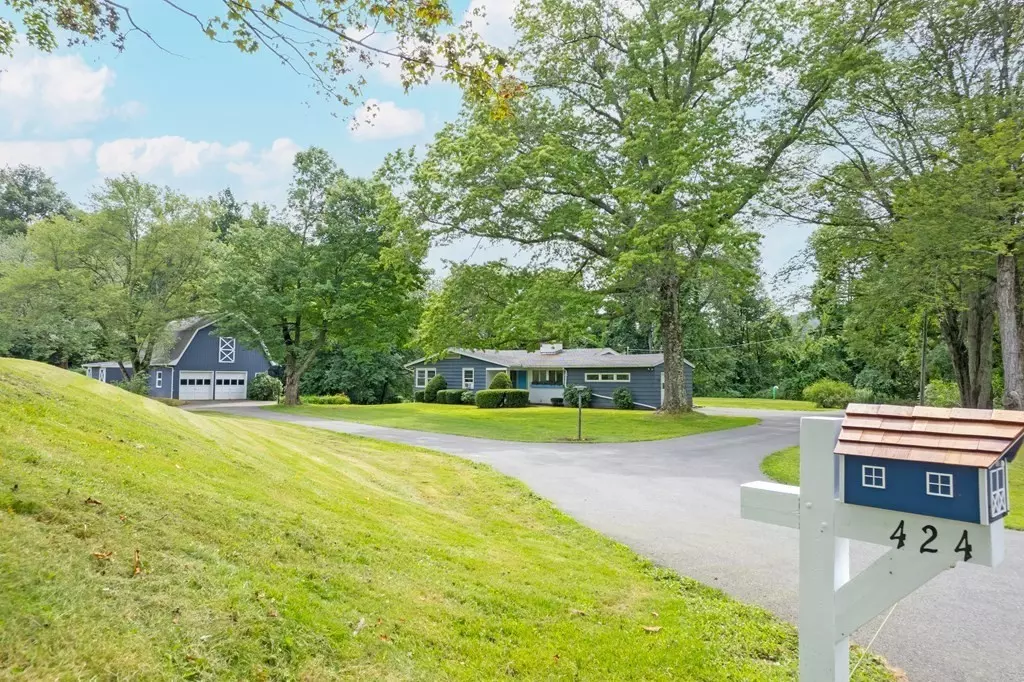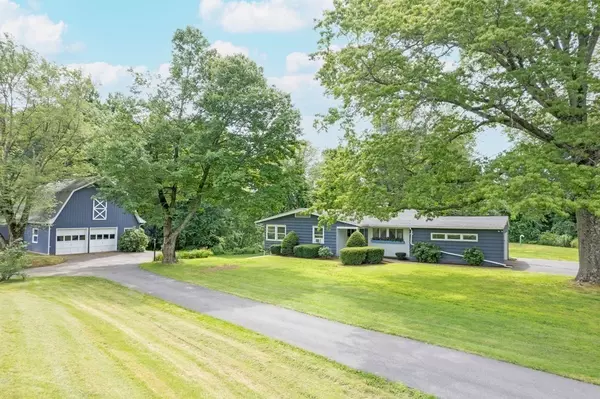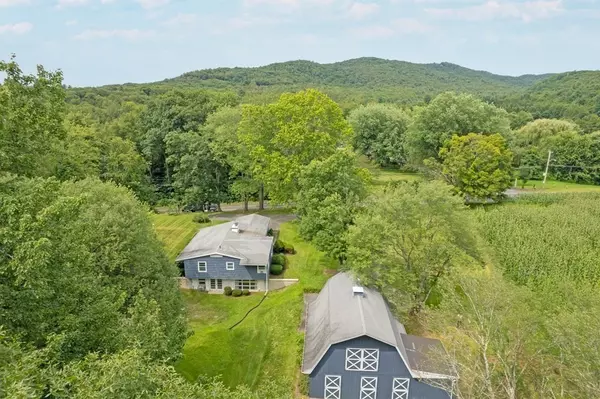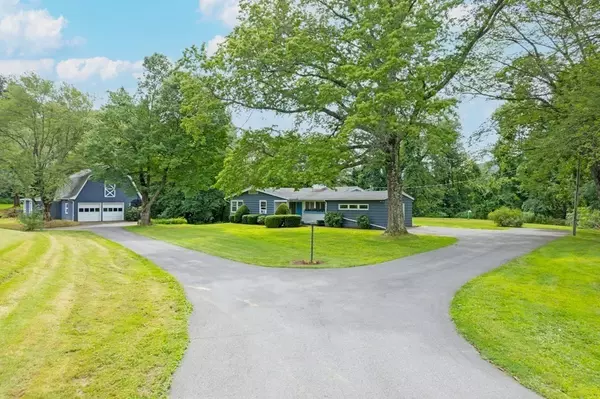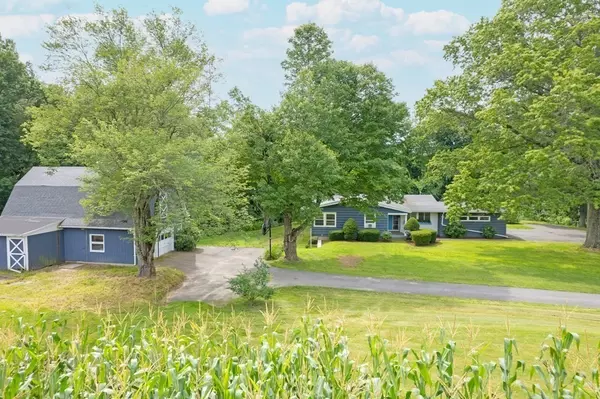$335,000
$329,900
1.5%For more information regarding the value of a property, please contact us for a free consultation.
424 Hadley Street South Hadley, MA 01075
3 Beds
2.5 Baths
1,332 SqFt
Key Details
Sold Price $335,000
Property Type Single Family Home
Sub Type Single Family Residence
Listing Status Sold
Purchase Type For Sale
Square Footage 1,332 sqft
Price per Sqft $251
Subdivision Wonderful!
MLS Listing ID 72878810
Sold Date 10/29/21
Style Ranch
Bedrooms 3
Full Baths 2
Half Baths 1
Year Built 1954
Annual Tax Amount $4,823
Tax Year 2021
Lot Size 1.450 Acres
Acres 1.45
Property Sub-Type Single Family Residence
Property Description
Buyers got cold feet, come and get this one while you can! This lovingly maintained ranch has had some recent major updates and just needs someone to come and put the finishing touches on it. Newer roof, freshly painted exterior, new retaining walls, upgraded electrical panel and entry cable, recently installed septic system, connection to town water, the chimney has been rebuilt & the driveway is even newer! Versatile floor plan with 2/3 bedrooms (bed 3 is currently being used as an office), eat in kitchen, living/dining area & tons of additional space in the finished walk out basement. AND DID YOU SEE THE BARN? Currently set up with 3 stalls & room for two more, heated tack room and running water. Huge hay loft and room for a two plus car garage if you would rather park cars instead of horses! Wait, there's more...the LOCATION!! This home is situated on an absolutely idyllic lot, nestled in between farm land in a picture perfect setting! Don't miss your opportunity to own this one!
Location
State MA
County Hampshire
Zoning AGR
Direction Route 47 is Hadley Street. Near Hadley line.
Rooms
Family Room Flooring - Wall to Wall Carpet
Basement Full
Primary Bedroom Level First
Dining Room Flooring - Wood
Kitchen Flooring - Vinyl, Dining Area
Interior
Interior Features Bonus Room
Heating Baseboard, Oil
Cooling Wall Unit(s)
Flooring Wood, Vinyl, Carpet, Flooring - Wall to Wall Carpet
Fireplaces Number 1
Fireplaces Type Living Room
Appliance Range, Dishwasher, Refrigerator, Utility Connections for Electric Range, Utility Connections for Electric Oven, Utility Connections for Electric Dryer
Laundry Electric Dryer Hookup, Washer Hookup, In Basement
Exterior
Exterior Feature Horses Permitted
Garage Spaces 3.0
Community Features Stable(s), Golf, House of Worship, Marina, Private School, Public School, University
Utilities Available for Electric Range, for Electric Oven, for Electric Dryer, Washer Hookup
Roof Type Shingle
Total Parking Spaces 10
Garage Yes
Building
Lot Description Sloped
Foundation Irregular
Sewer Private Sewer
Water Public
Architectural Style Ranch
Schools
Elementary Schools Plains
Middle Schools Mosier/Mesms
High Schools Shhs
Others
Senior Community false
Read Less
Want to know what your home might be worth? Contact us for a FREE valuation!

Our team is ready to help you sell your home for the highest possible price ASAP
Bought with Julie Rosten • Goggins Real Estate, Inc.

