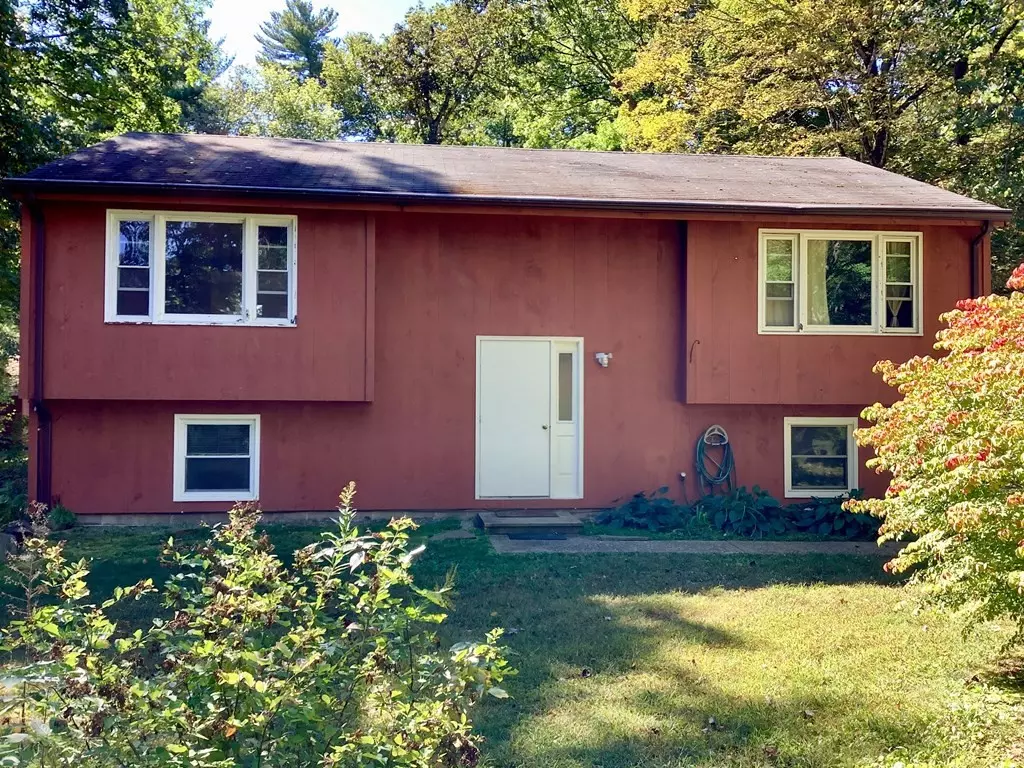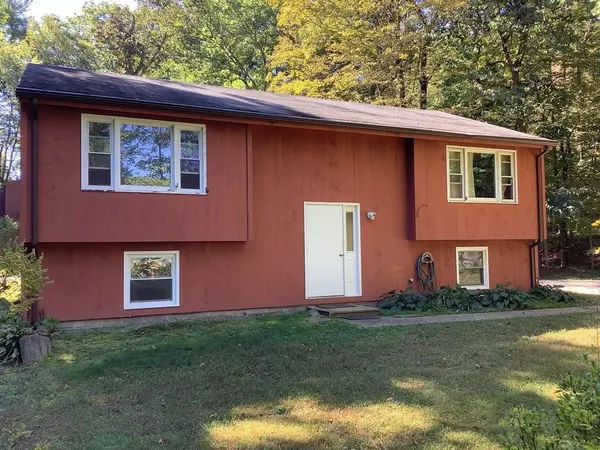$165,000
$169,900
2.9%For more information regarding the value of a property, please contact us for a free consultation.
48 Stillwater Rd #B Deerfield, MA 01373
2 Beds
1 Bath
1,053 SqFt
Key Details
Sold Price $165,000
Property Type Condo
Sub Type Condominium
Listing Status Sold
Purchase Type For Sale
Square Footage 1,053 sqft
Price per Sqft $156
MLS Listing ID 72898764
Sold Date 11/04/21
Bedrooms 2
Full Baths 1
HOA Fees $215/mo
HOA Y/N true
Year Built 1980
Annual Tax Amount $1,927
Tax Year 2021
Property Sub-Type Condominium
Property Description
The most affordable way to purchase a move-in ready home in South Deerfield! This cozy half-duplex is in a picturesque location, surrounded by trees and natural scenery. Sit out on your brand-new deck and let the worries of the day just melt away. Walk inside the sliding glass door and find a well-appointed kitchen with fun tile flooring. Continue through the open-floor plan to a dining room and spacious living room, both with beautiful yellow pine floors. Natural sunlight from many windows, including a large picture window, finish off the top level of this condo. On the lower level, you'll find 2 freshly painted bedrooms with wood laminate flooring, and an updated bathroom with tile floors and adjoining laundry room. When it's time to leave your private corner of nature's paradise, you'll love the convenience of easy access to major routes, just 2.5 miles to I-91. This is true homeownership for less than most pay in rent!
Location
State MA
County Franklin
Zoning RA
Direction Conway Road (116) to Stillwater Road
Rooms
Primary Bedroom Level Basement
Dining Room Flooring - Wood, Deck - Exterior, Slider
Kitchen Flooring - Stone/Ceramic Tile
Interior
Interior Features Internet Available - Broadband
Heating Electric
Cooling Window Unit(s)
Flooring Wood, Tile, Laminate
Appliance Range, Dishwasher, Refrigerator, Freezer, Washer, Range Hood, Electric Water Heater, Utility Connections for Electric Range, Utility Connections for Electric Dryer
Laundry Flooring - Stone/Ceramic Tile, Electric Dryer Hookup, Washer Hookup, In Basement, In Unit
Exterior
Exterior Feature Garden, Rain Gutters
Community Features Public Transportation, Shopping, Park, Walk/Jog Trails, Stable(s), Golf, Medical Facility, Laundromat, Bike Path, Conservation Area, Highway Access, House of Worship, Marina, Private School, Public School
Utilities Available for Electric Range, for Electric Dryer, Washer Hookup
Roof Type Shingle
Total Parking Spaces 2
Garage No
Building
Story 2
Sewer Private Sewer
Water Public
Schools
Elementary Schools Des
Middle Schools Frontier Reg
High Schools Frontier Reg
Others
Pets Allowed Yes
Senior Community false
Acceptable Financing Contract
Listing Terms Contract
Read Less
Want to know what your home might be worth? Contact us for a FREE valuation!

Our team is ready to help you sell your home for the highest possible price ASAP
Bought with Susan Getz • LAER Realty Partners





