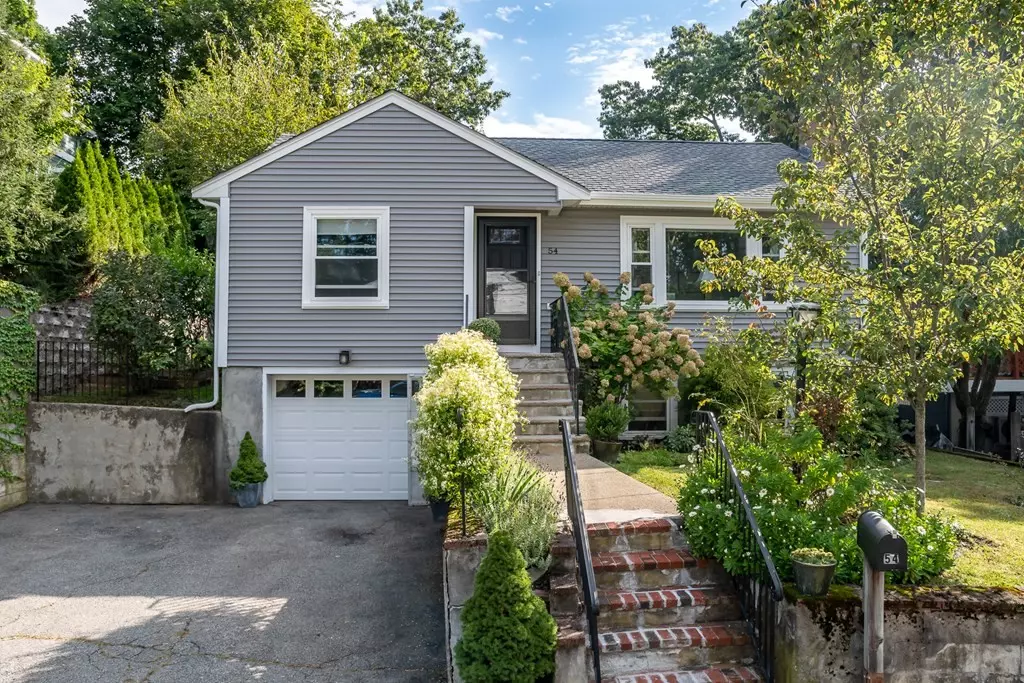$625,000
$525,000
19.0%For more information regarding the value of a property, please contact us for a free consultation.
54 Bayard St Dedham, MA 02026
3 Beds
2 Baths
1,495 SqFt
Key Details
Sold Price $625,000
Property Type Single Family Home
Sub Type Single Family Residence
Listing Status Sold
Purchase Type For Sale
Square Footage 1,495 sqft
Price per Sqft $418
Subdivision Riverdale
MLS Listing ID 72902680
Sold Date 11/05/21
Style Ranch
Bedrooms 3
Full Baths 2
Year Built 1953
Annual Tax Amount $5,303
Tax Year 2021
Lot Size 4,791 Sqft
Acres 0.11
Property Description
Sunday Open House CANCELED. Nestled in highly coveted Riverdale, pristine and updated ranch with private backyard. 3 bedrooms, two on first floor and one in walk out lower level. Updated kitchen, baths, systems, windows, roof, siding and insulation. Large living room with fireplace. hardwood floor and bay window. Updated white kitchen w stainless appliances, eating area, hardwood floors, opens to outdoor patio with canopy, perfect outdoor room for entertaining. Two bedrooms with hardwood floors and full bath. Lower level offers 3rd bedroom with exterior access, full bath, laundry, storage and access to the oversized one car garage. Just move right in. Easy access to Dedham center for shops, restaurants and amenities, elementary school, parks - Cutler Park, Legacy Place, nearby access to major routes and commuter rail.
Location
State MA
County Norfolk
Zoning Res
Direction Riverside Dr, Vine Rock St to Bayard
Rooms
Basement Full, Partially Finished, Walk-Out Access, Interior Entry, Garage Access
Primary Bedroom Level First
Kitchen Flooring - Hardwood, Dining Area
Interior
Heating Baseboard, Natural Gas
Cooling Ductless
Flooring Wood, Tile
Fireplaces Number 1
Fireplaces Type Living Room
Appliance Range, Dishwasher, Microwave, Refrigerator, Freezer, Utility Connections for Gas Range
Laundry Closet/Cabinets - Custom Built, Flooring - Stone/Ceramic Tile, In Basement
Exterior
Garage Spaces 1.0
Community Features Public Transportation, Shopping, Pool, Tennis Court(s), Park, Walk/Jog Trails, Medical Facility, Highway Access, House of Worship, Private School, Public School, T-Station
Utilities Available for Gas Range
Roof Type Shingle
Total Parking Spaces 2
Garage Yes
Building
Foundation Concrete Perimeter
Sewer Public Sewer
Water Public
Others
Acceptable Financing Contract
Listing Terms Contract
Read Less
Want to know what your home might be worth? Contact us for a FREE valuation!

Our team is ready to help you sell your home for the highest possible price ASAP
Bought with Janice Hoffman • Signs of Success Realty Group






