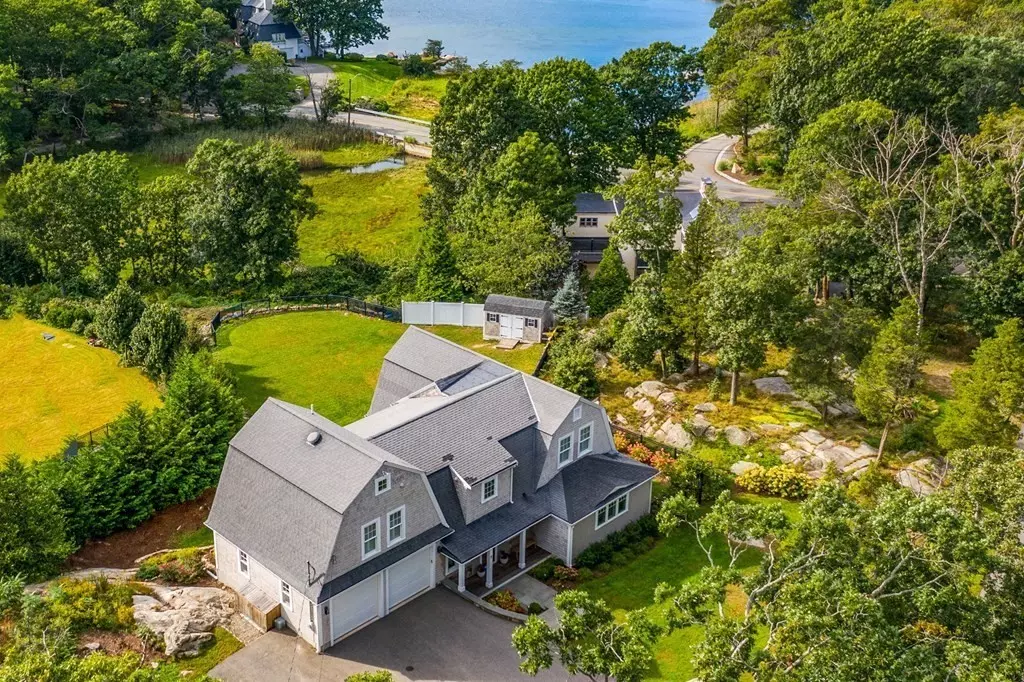$2,399,000
$2,399,000
For more information regarding the value of a property, please contact us for a free consultation.
11 Mohawk Way Cohasset, MA 02025
5 Beds
3 Baths
3,652 SqFt
Key Details
Sold Price $2,399,000
Property Type Single Family Home
Sub Type Single Family Residence
Listing Status Sold
Purchase Type For Sale
Square Footage 3,652 sqft
Price per Sqft $656
Subdivision Little Harbor
MLS Listing ID 72901990
Sold Date 11/15/21
Style Shingle
Bedrooms 5
Full Baths 3
HOA Y/N false
Year Built 1890
Annual Tax Amount $20,174
Tax Year 2021
Lot Size 1.000 Acres
Acres 1.0
Property Sub-Type Single Family Residence
Property Description
Stunning shingle-style gambrel set on an acre lot with breathtaking views of Little Harbor is located in one of Cohasset's most sought after coastal neighborhoods. Live close to all that makes Cohasset special on a secluded little side street only a short stroll to the Village, Beach & Harbor. Recently renovated with all high end custom finishes this home is the perfect blend of coastal casual & upscale chic. A modern open floor plan includes a gorgeous Faneuil kitchen with top of the line appliances, large center island & butler's pantry. Coffered ceiling living room with sliding door leads to the large deck & backyard perfect for entertaining guests while taking in the ever-changing beauty of Little Harbor. Private study with built in stainless top desk & custom cabinetry is ideal as a home office. 2nd floor features a large center hall leading to 5 bedrooms including a spacious cathedral primary suite with walk in closet & elegant bath. Main bath includes 2 convenient laundry areas.
Location
State MA
County Norfolk
Zoning RC
Direction Atlantic or Highland to Beach St to Mohawk Way
Rooms
Family Room Closet, Flooring - Hardwood, Cable Hookup, Recessed Lighting, Remodeled, Lighting - Sconce
Basement Partial, Crawl Space, Sump Pump
Primary Bedroom Level Second
Dining Room Flooring - Hardwood, Open Floorplan, Remodeled, Lighting - Pendant, Crown Molding
Kitchen Beamed Ceilings, Flooring - Hardwood, Dining Area, Pantry, Countertops - Stone/Granite/Solid, Kitchen Island, Cabinets - Upgraded, Open Floorplan, Recessed Lighting, Remodeled, Stainless Steel Appliances, Lighting - Pendant, Crown Molding
Interior
Interior Features Bathroom - Full, Closet/Cabinets - Custom Built, Recessed Lighting, Countertops - Upgraded, Cabinets - Upgraded, Cable Hookup, Mud Room, Study, Wet Bar, Wired for Sound
Heating Forced Air, Baseboard, Radiant, Natural Gas
Cooling Central Air
Flooring Tile, Hardwood, Stone / Slate, Flooring - Stone/Ceramic Tile, Flooring - Hardwood
Fireplaces Number 1
Fireplaces Type Living Room
Appliance Gas Water Heater, Range, Dishwasher, Trash Compactor, Microwave, Refrigerator, Freezer, Range Hood, Water Softener, Other, Stainless Steel Appliance(s)
Laundry Flooring - Stone/Ceramic Tile, Electric Dryer Hookup, Washer Hookup, Second Floor
Exterior
Exterior Feature Porch, Deck - Composite, Rain Gutters, Storage, Professional Landscaping, Sprinkler System, Fenced Yard, Outdoor Shower
Garage Spaces 2.0
Fence Fenced
Community Features Public Transportation, Shopping, Pool, Park, Marina, T-Station, Other
Utilities Available for Gas Range, for Electric Range, for Electric Dryer, Washer Hookup
Waterfront Description Beach Front,Harbor,Ocean,Walk to,0 to 1/10 Mile To Beach,Beach Ownership(Public)
View Y/N Yes
View Scenic View(s)
Roof Type Shingle
Total Parking Spaces 6
Garage Yes
Building
Lot Description Easements, Level
Foundation Concrete Perimeter, Stone
Sewer Public Sewer
Water Public
Architectural Style Shingle
Schools
Elementary Schools Osgood/Dh
Middle Schools Cms
High Schools Chs
Others
Senior Community false
Read Less
Want to know what your home might be worth? Contact us for a FREE valuation!

Our team is ready to help you sell your home for the highest possible price ASAP
Bought with Betsy Cornell • Compass

