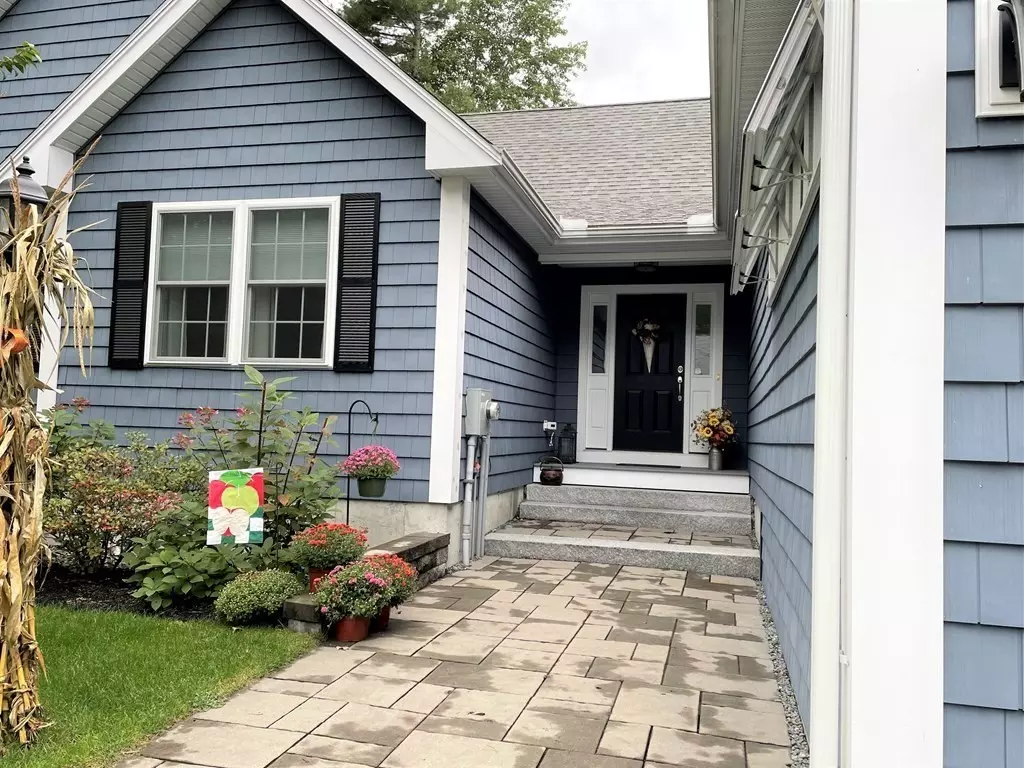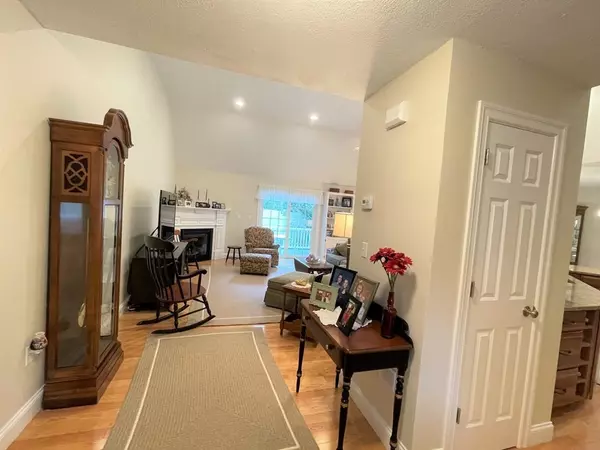$585,000
$575,000
1.7%For more information regarding the value of a property, please contact us for a free consultation.
28 Nancy Ann Lane #28 Merrimac, MA 01860
3 Beds
2 Baths
2,002 SqFt
Key Details
Sold Price $585,000
Property Type Single Family Home
Sub Type Single Family Residence
Listing Status Sold
Purchase Type For Sale
Square Footage 2,002 sqft
Price per Sqft $292
MLS Listing ID 72904702
Sold Date 11/16/21
Style Ranch, Cottage
Bedrooms 3
Full Baths 2
Year Built 2015
Annual Tax Amount $8,084
Tax Year 2021
Property Description
Extremely well maintained cottage style single level living at its best! This 55+ community has an association with a strong budget and a monthly fee of $256..The open concept kitchen, living, and dining area with cathedral ceiling makes for a spacious, yet cozy atmosphere. The gas fireplace adds warmth and atmosphere to an otherwise delightful area. Granite countertops, a two car attached garage, and a full basement with an exercise area and workshop give you all the privacy and easy life-style you may be looking for. The Master suite has a soaking tub and stand alone shower. There are two other good sized bedrooms, one is being used as a den. The exterior boasts all Trex and Azex trim, fascia, and decking to give you low maintenance living. The shingles are vinyl shakes and are easy to maintain. Frist showings at Commuter OH tomorrow, Thursday, Oct. 7, 4-6PM. Shoes must be removed or booties worn!
Location
State MA
County Essex
Zoning SR
Direction Route 110 W, aka W. Main St to Nancy Ann Lane
Rooms
Basement Full, Walk-Out Access, Interior Entry, Concrete
Primary Bedroom Level First
Interior
Interior Features Living/Dining Rm Combo, Exercise Room, Central Vacuum
Heating Baseboard, Natural Gas, None
Cooling Central Air
Flooring Wood, Tile
Fireplaces Number 1
Appliance Range, Dishwasher, Refrigerator, Washer, Dryer, Gas Water Heater, Tank Water Heater, Utility Connections for Gas Range, Utility Connections for Gas Oven
Laundry First Floor
Exterior
Exterior Feature Decorative Lighting
Garage Spaces 2.0
Fence Fenced
Community Features Public Transportation, Shopping, Walk/Jog Trails, Medical Facility, Laundromat, Conservation Area, Highway Access, House of Worship, Public School
Utilities Available for Gas Range, for Gas Oven
Waterfront false
Roof Type Shingle
Total Parking Spaces 4
Garage Yes
Building
Lot Description Cul-De-Sac, Level
Foundation Concrete Perimeter
Sewer Public Sewer
Water Public
Others
Senior Community true
Read Less
Want to know what your home might be worth? Contact us for a FREE valuation!

Our team is ready to help you sell your home for the highest possible price ASAP
Bought with Willis and Smith Group • Keller Williams Realty Evolution






