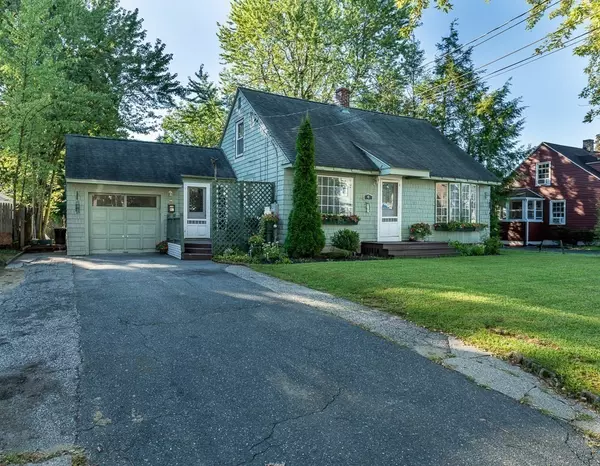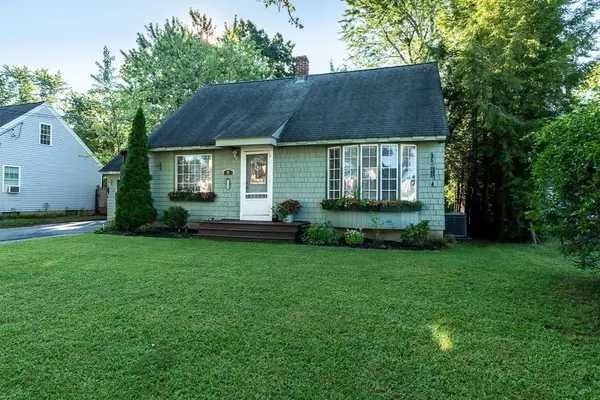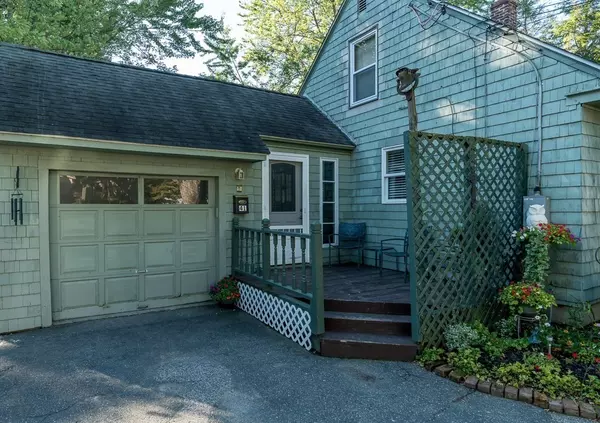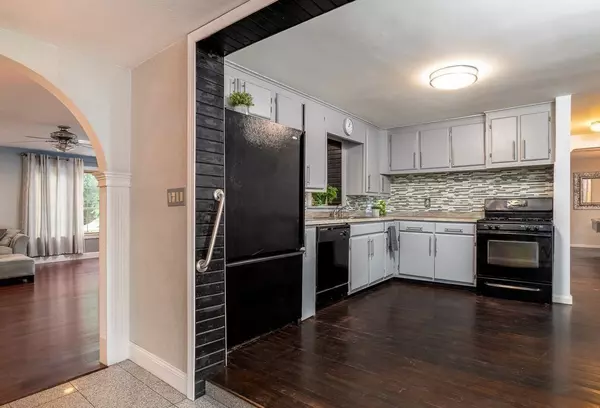$335,000
$299,999
11.7%For more information regarding the value of a property, please contact us for a free consultation.
41 Felicia St Springfield, MA 01104
4 Beds
2 Baths
2,192 SqFt
Key Details
Sold Price $335,000
Property Type Single Family Home
Sub Type Single Family Residence
Listing Status Sold
Purchase Type For Sale
Square Footage 2,192 sqft
Price per Sqft $152
Subdivision Liberty Heights
MLS Listing ID 72893025
Sold Date 11/16/21
Style Cape
Bedrooms 4
Full Baths 2
HOA Y/N false
Year Built 1949
Annual Tax Amount $4,186
Tax Year 2021
Lot Size 0.410 Acres
Acres 0.41
Property Sub-Type Single Family Residence
Property Description
This oversized Insanely spacious over 2000 sqft cape is yours for the taking! Situated on almost half an acre and is absolutely an entertainers dream! This home has everything you need! above ground pool, Playscape, pool table, covered patio and a sunbathing deck spacious garage with an automatic engine hoist and we haven't even ventured inside yet. This stunning home has an open kitchen to dining area. Sight lines into the gigantic living room with recessed lighting. 2 bedrooms and a full bathroom on the first floor and the remaining 2 bedrooms and bathroom on the second floor. Gleaming hardwood floor throughout the entire home. Natural sunlight beams in through the large windows highlighting just how beautiful this home is. Updated kitchen and bathrooms and freshly painted throughout. You really have to see it to believe it! Schedule your private showing today!
Location
State MA
County Hampden
Area Liberty Heights
Zoning R2
Direction St.James Blvd to Felicia Street
Rooms
Family Room Flooring - Hardwood, Wet Bar
Basement Full, Unfinished
Primary Bedroom Level First
Dining Room Flooring - Hardwood, Open Floorplan, Lighting - Overhead
Kitchen Flooring - Hardwood, Open Floorplan
Interior
Heating Forced Air, Natural Gas
Cooling Central Air
Flooring Tile, Hardwood
Appliance Range, Dishwasher, Refrigerator, Washer, Dryer, Utility Connections for Gas Range, Utility Connections for Electric Dryer
Laundry Gas Dryer Hookup, Washer Hookup, In Basement
Exterior
Exterior Feature Rain Gutters, Storage
Garage Spaces 3.0
Fence Fenced/Enclosed, Fenced
Pool Above Ground
Community Features Public Transportation, Shopping, Park, Walk/Jog Trails, Laundromat, Highway Access, House of Worship, Private School, Public School
Utilities Available for Gas Range, for Electric Dryer, Washer Hookup
Total Parking Spaces 2
Garage Yes
Private Pool true
Building
Foundation Concrete Perimeter
Sewer Public Sewer
Water Public
Architectural Style Cape
Schools
Elementary Schools Pottenger
Middle Schools Van Sickle Acad
High Schools Central High
Others
Senior Community false
Acceptable Financing Contract
Listing Terms Contract
Read Less
Want to know what your home might be worth? Contact us for a FREE valuation!

Our team is ready to help you sell your home for the highest possible price ASAP
Bought with Carmelle Bastien • Fast Plus Realty, Inc.





