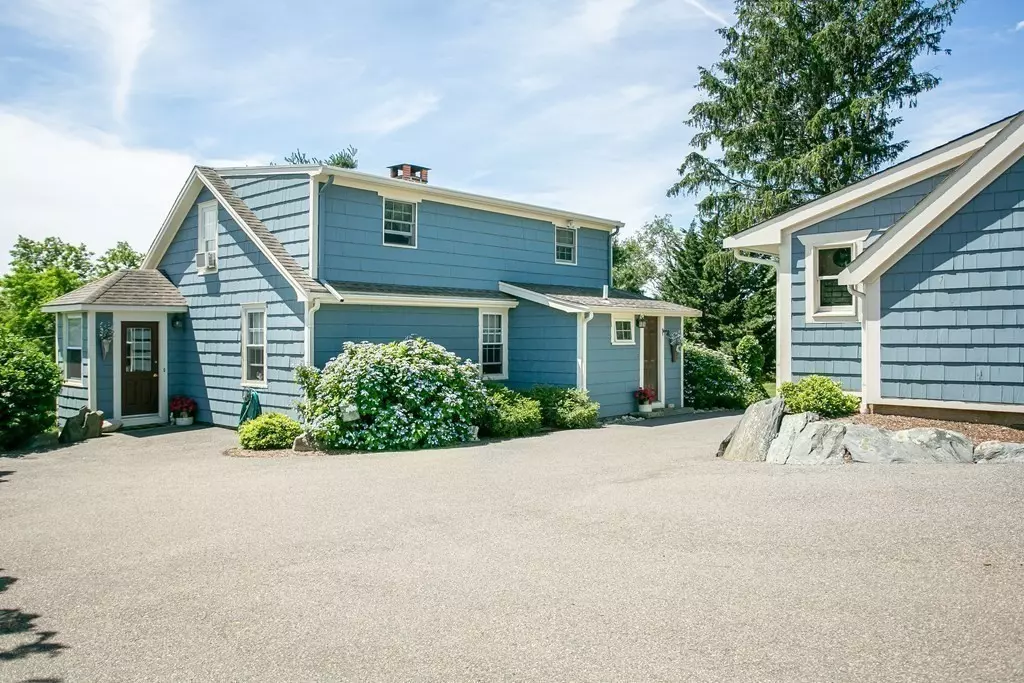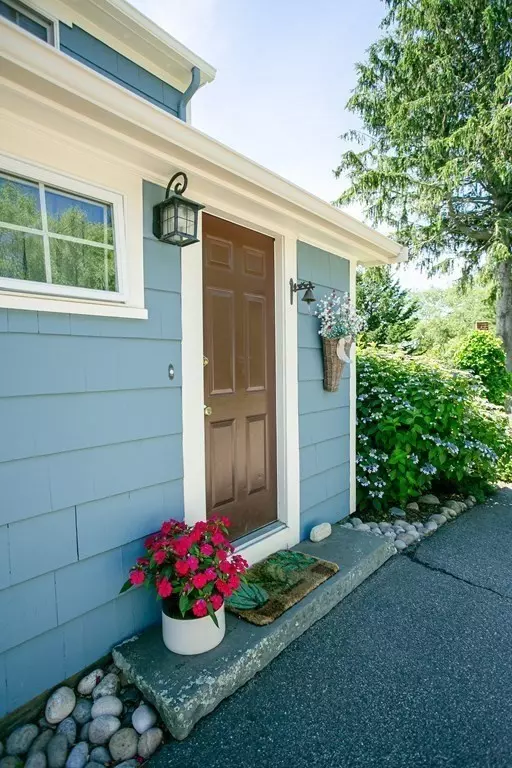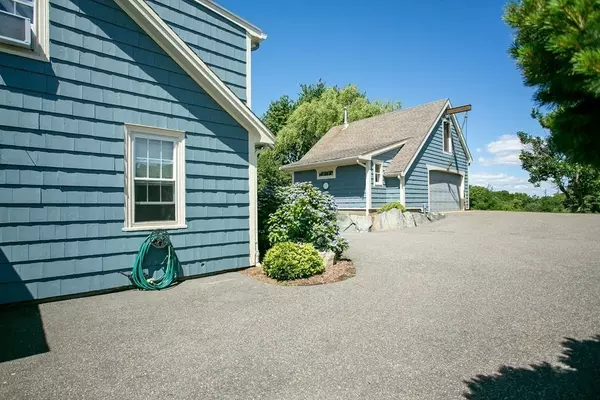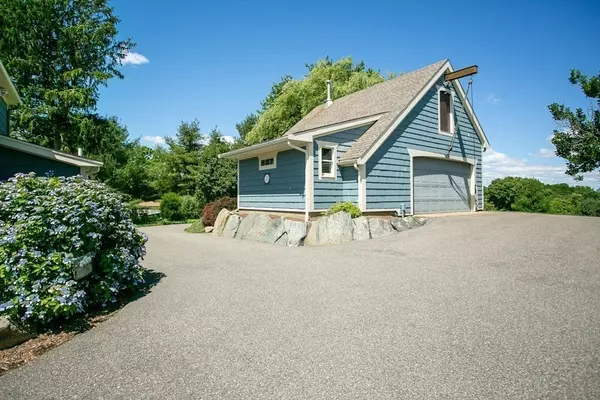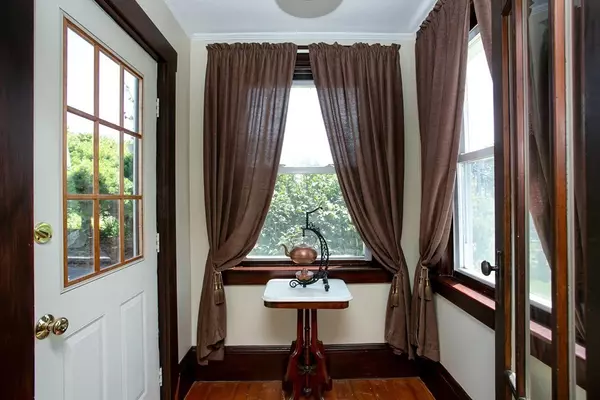$51,000
$525,000
90.3%For more information regarding the value of a property, please contact us for a free consultation.
40 Eric Ct Portsmouth, RI 02871
3 Beds
2 Baths
1,977 SqFt
Key Details
Sold Price $51,000
Property Type Single Family Home
Sub Type Single Family Residence
Listing Status Sold
Purchase Type For Sale
Square Footage 1,977 sqft
Price per Sqft $25
Subdivision Dexter And Turnpike
MLS Listing ID 72858282
Sold Date 11/22/21
Style Cape
Bedrooms 3
Full Baths 2
HOA Y/N false
Year Built 1920
Annual Tax Amount $4,680
Tax Year 2021
Lot Size 0.790 Acres
Acres 0.79
Property Description
40 Eric Ct. sits high on a hill in Northern Portsmouth and is surrounded by mature landscaping. Located at the end of the cul de sac. A custom landscaped yard and driveway provide a unique natural setting. Originally built in 1920 and added on over time, this 3 bedroom 2 full bath home has much charm and character, with the current owners improving it over the last 20 years. The first floor open floor plan lets in the sun and the 16 x 16 deck overlooking the yard is a favorite spot for enjoying. The detached heated oversize 2 stall garage with lift also has an attached workshop. With a loft above , there are as many options for use as ideas of the buyer. A few additional features include hardwood floors, upgraded kitchen and first floor bath, wood burning fireplace with wood stove insert, mudroom, partially finished basement with heat, and solid wood interior doors , moldings and built ins. The well is handy to use for the gardens.
Location
State RI
County Newport
Zoning R20
Direction Turnpike Ave to Dexter St. To Eric Ct
Rooms
Basement Partial, Partially Finished, Walk-Out Access, Concrete
Primary Bedroom Level First
Interior
Interior Features Den
Heating Baseboard, Hot Water, Wood, Wood Stove
Cooling None
Flooring Vinyl, Carpet, Hardwood
Fireplaces Number 1
Appliance Oil Water Heater, Tank Water Heaterless, Utility Connections for Electric Range, Utility Connections for Electric Oven
Laundry In Basement
Exterior
Exterior Feature Rain Gutters, Storage, Garden, Horses Permitted
Garage Spaces 2.0
Community Features Public Transportation, Shopping, Pool, Tennis Court(s), Park, Walk/Jog Trails, Golf, Medical Facility, Highway Access, House of Worship, Marina, Private School, Public School, University
Utilities Available for Electric Range, for Electric Oven
Waterfront false
Waterfront Description Beach Front, Ocean, River, 1 to 2 Mile To Beach
Total Parking Spaces 4
Garage Yes
Building
Lot Description Cul-De-Sac, Corner Lot, Wooded, Sloped
Foundation Concrete Perimeter, Stone
Sewer Private Sewer
Water Public
Others
Senior Community false
Acceptable Financing Other (See Remarks)
Listing Terms Other (See Remarks)
Read Less
Want to know what your home might be worth? Contact us for a FREE valuation!

Our team is ready to help you sell your home for the highest possible price ASAP
Bought with Leslie Hogan • Hogan Associates


