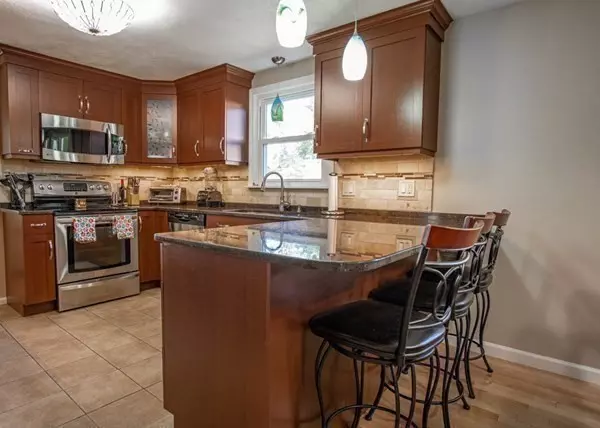$554,900
$549,900
0.9%For more information regarding the value of a property, please contact us for a free consultation.
64 Wildcrest Ave Billerica, MA 01821
3 Beds
1.5 Baths
1,910 SqFt
Key Details
Sold Price $554,900
Property Type Single Family Home
Sub Type Single Family Residence
Listing Status Sold
Purchase Type For Sale
Square Footage 1,910 sqft
Price per Sqft $290
Subdivision Pinehurst
MLS Listing ID 72898977
Sold Date 11/24/21
Style Colonial
Bedrooms 3
Full Baths 1
Half Baths 1
Year Built 1983
Annual Tax Amount $5,320
Tax Year 2021
Lot Size 4,791 Sqft
Acres 0.11
Property Description
OPEN HOUSE CANCELED! Get ready to see this beautifully done Colonial in Billerica! You'll feel home the moment you walk in. The living room off the main entrance is a great space for entertaining and has a bay window which gives you tons of natural light PLUS the new recess lighting & luxury vinyl flooring. In the kitchen you'll find stone counters and great cabinets that extend to the ceiling which give you tons of storage space. An eat-in area on the kitchen counter gives you space to sit and enjoy company while hanging in the kitchen, or if you're looking for a more formal setting the attached dining space is perfect for gatherings. There is a half bath off the kitchen which is very convenient for the first floor. Upstairs you will find 3 spacious bedrooms and a full bathroom. The master bedroom has 2 separate closets so plenty of space for clothes! The basement provides even more space and is waiting for you to make it your own!
Location
State MA
County Middlesex
Zoning 1
Direction Take 3A (Boston Rd) To Riverbank Terrace, stay Right On Duncan Dr, then Left on Wildcrest. Use GPS
Rooms
Basement Partially Finished, Bulkhead, Concrete
Primary Bedroom Level Second
Dining Room Flooring - Hardwood
Interior
Heating Forced Air
Cooling Central Air
Flooring Tile, Laminate, Hardwood
Appliance Range, Dishwasher, Microwave, Refrigerator, Oil Water Heater, Utility Connections for Electric Range
Laundry In Basement
Exterior
Fence Fenced/Enclosed, Fenced
Utilities Available for Electric Range
Waterfront false
Roof Type Shingle
Total Parking Spaces 4
Garage No
Building
Foundation Concrete Perimeter
Sewer Private Sewer
Water Public
Schools
Elementary Schools Ditson
Middle Schools Locke
High Schools Bmhs
Others
Acceptable Financing Contract
Listing Terms Contract
Read Less
Want to know what your home might be worth? Contact us for a FREE valuation!

Our team is ready to help you sell your home for the highest possible price ASAP
Bought with Musa Muzaaya • The American Dream Real Estate






