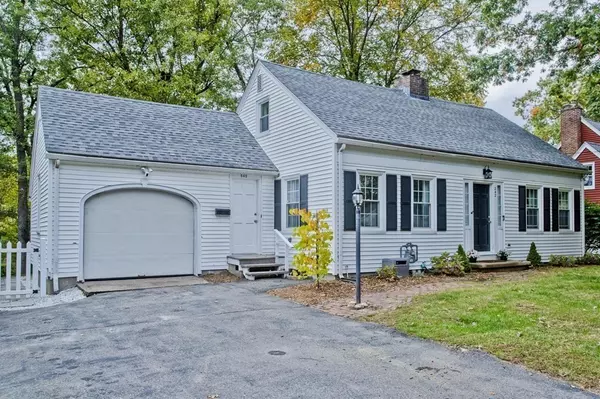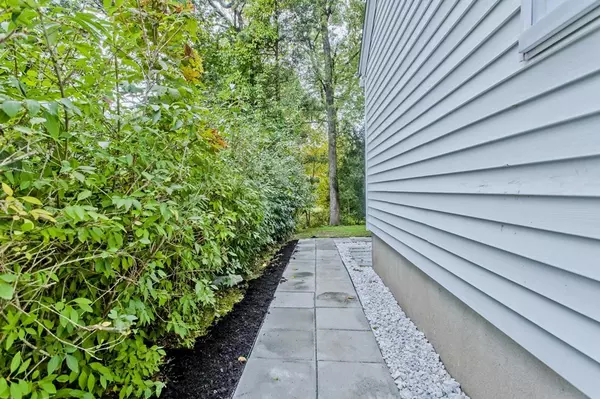$320,000
$335,000
4.5%For more information regarding the value of a property, please contact us for a free consultation.
242 Burbank Rd Longmeadow, MA 01106
3 Beds
2 Baths
1,524 SqFt
Key Details
Sold Price $320,000
Property Type Single Family Home
Sub Type Single Family Residence
Listing Status Sold
Purchase Type For Sale
Square Footage 1,524 sqft
Price per Sqft $209
Subdivision Blueberry Hill / Bliss Park
MLS Listing ID 72908784
Sold Date 11/30/21
Style Cape
Bedrooms 3
Full Baths 2
Year Built 1942
Annual Tax Amount $6,210
Tax Year 2021
Lot Size 8,276 Sqft
Acres 0.19
Property Sub-Type Single Family Residence
Property Description
Welcome home to this beautiful 3 bedroom 2 bathroom cape with attached garage located in the Blueberry Hill School district of Longmeadow, walking distance from all of the town's conveniences, including all schools, Bliss & Laurel Park and the Longmeadow Shops. It's the classic cape layout with newer upgrades including laundry on the main level, updated kitchen & baths, board & batten accent walls in the entryway & living/dining area, a large screened in porch that leads out to a fenced in backyard with private patio and an additional 420 sqft carpeted bonus room in the basement, not included in the listed square footage of the house. No need to worry about maintenance items either with newer heat, hot water tank, roof & windows. All that's left to do is move in and start loving this wonderful home in Longmeadow's most convenient neighborhood! Stop by and see it for yourself, we know you're going to LOVE it!
Location
State MA
County Hampden
Zoning RA1
Direction Bliss Road to Burbank Road
Rooms
Basement Partially Finished, Bulkhead
Primary Bedroom Level Main
Dining Room Flooring - Hardwood, Open Floorplan, Wainscoting, Lighting - Overhead, Crown Molding
Kitchen Flooring - Stone/Ceramic Tile, Countertops - Stone/Granite/Solid, Countertops - Upgraded, Remodeled, Stainless Steel Appliances, Lighting - Overhead
Interior
Interior Features Closet, Lighting - Overhead, Bonus Room
Heating Steam, Natural Gas
Cooling Window Unit(s)
Flooring Tile, Carpet, Hardwood, Flooring - Wall to Wall Carpet
Fireplaces Number 1
Fireplaces Type Living Room
Appliance Range, Dishwasher, Microwave, Refrigerator, Washer, Dryer, Gas Water Heater, Tank Water Heater, Utility Connections for Electric Range, Utility Connections for Electric Dryer
Laundry Closet/Cabinets - Custom Built, Flooring - Stone/Ceramic Tile, Wainscoting, Breezeway, First Floor, Washer Hookup
Exterior
Exterior Feature Rain Gutters, Storage, Decorative Lighting
Garage Spaces 1.0
Fence Fenced/Enclosed, Fenced
Community Features Public Transportation, Shopping, Pool, Tennis Court(s), Park, Walk/Jog Trails, Golf, Medical Facility, Laundromat, Bike Path, Conservation Area, Highway Access, House of Worship, Marina, Private School, Public School, University
Utilities Available for Electric Range, for Electric Dryer, Washer Hookup
Roof Type Shingle
Total Parking Spaces 3
Garage Yes
Building
Lot Description Gentle Sloping
Foundation Block
Sewer Public Sewer
Water Public
Architectural Style Cape
Schools
Elementary Schools Blueberry Hill
Middle Schools Williams Middle
High Schools Longmeadow High
Read Less
Want to know what your home might be worth? Contact us for a FREE valuation!

Our team is ready to help you sell your home for the highest possible price ASAP
Bought with Nancy Maree • William Pitt Sotheby's International Realty





