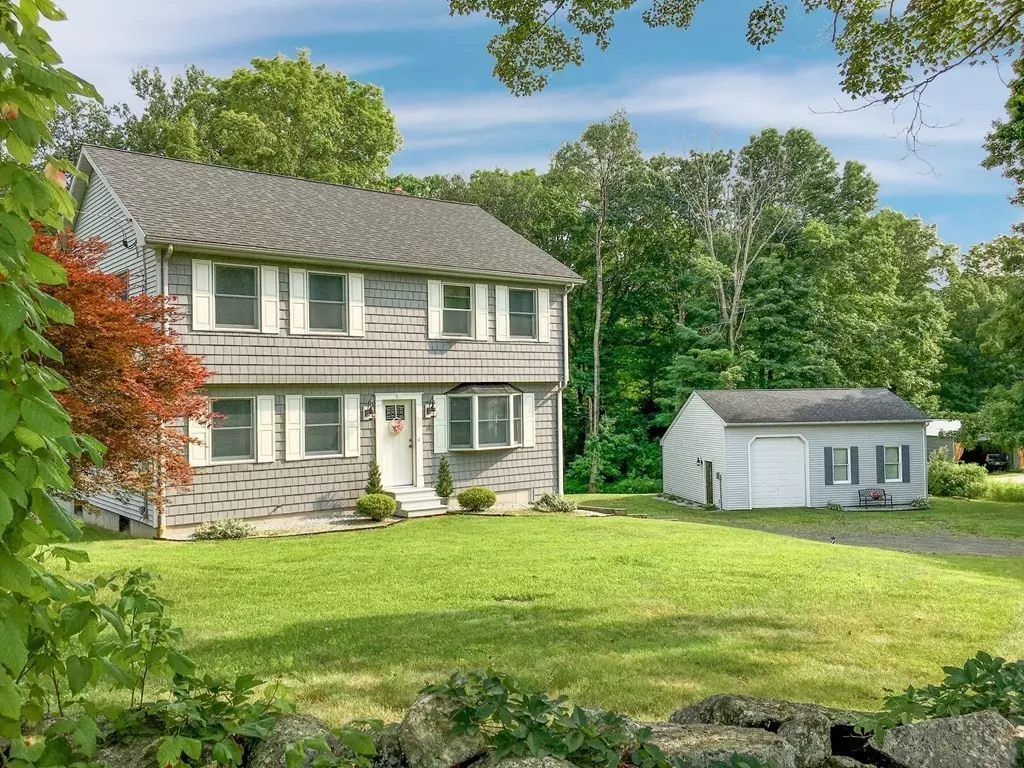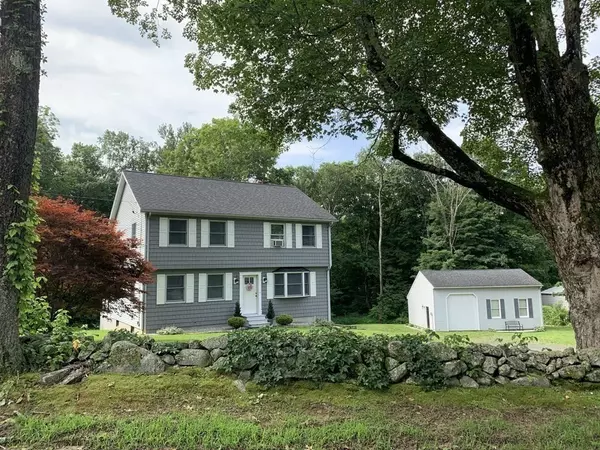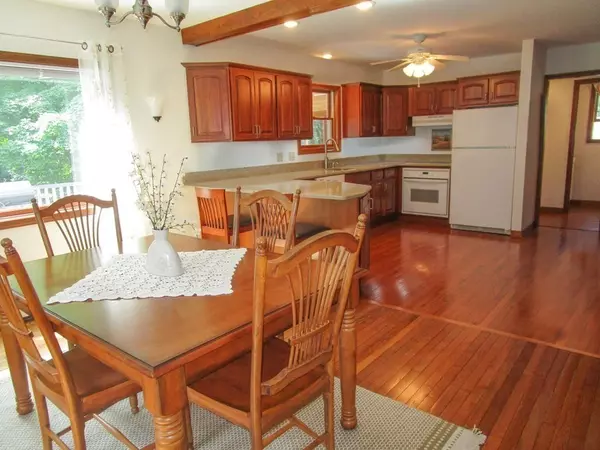$420,000
$429,000
2.1%For more information regarding the value of a property, please contact us for a free consultation.
85 Dunhamtown Palmer Rd Brimfield, MA 01010
3 Beds
2.5 Baths
2,176 SqFt
Key Details
Sold Price $420,000
Property Type Single Family Home
Sub Type Single Family Residence
Listing Status Sold
Purchase Type For Sale
Square Footage 2,176 sqft
Price per Sqft $193
MLS Listing ID 72865323
Sold Date 11/30/21
Style Colonial
Bedrooms 3
Full Baths 2
Half Baths 1
HOA Y/N false
Year Built 1995
Annual Tax Amount $5,297
Tax Year 2021
Lot Size 1.750 Acres
Acres 1.75
Property Description
Welcome home to this better than new 3-4 bedrm, 2,1/2 bath custom built colonial garrison home, privately set on almost 2 acres with babbling brook! Some of the many features include a large custom kitchen & breakfast bar, solid wood cherry cabs & quartz countertops, above & under cab lighting, dining area has a large picture window overlooking the peaceful backyard & wooded area. It adjoins the formal dining/office or 1st floor bedroom. 1st floor 1/2 bath & back hallway to large 3 season room & deck. Hardwood throughout w/ceramic tile bathrm floors. Kit & baths have baseboard hot water & radiant floor heat so no cold floors! The upstairs features a large master suite offering master bath & walk-in closet. 2 more bedrms and large full bath w/2nd flr laundry. Each room has it's own thermostat for added comfort. Attached 1 car gar, & separate 26 X 32 gar w/heat & AC, & can accommodate an automotive lift! Great workshop plus space for man/woman cave! New septic being installed.
Location
State MA
County Hampden
Zoning AR
Direction GPS Rt 20 To Dunhamptowm Palmer Rd.
Rooms
Basement Full, Walk-Out Access, Interior Entry, Garage Access, Concrete, Unfinished
Primary Bedroom Level Second
Dining Room Ceiling Fan(s), Flooring - Hardwood, Lighting - Overhead
Kitchen Ceiling Fan(s), Flooring - Hardwood, Window(s) - Bay/Bow/Box, Dining Area, Balcony / Deck, Countertops - Stone/Granite/Solid, Breakfast Bar / Nook, Cabinets - Upgraded, Open Floorplan, Recessed Lighting, Lighting - Overhead
Interior
Interior Features Central Vacuum, Internet Available - Unknown
Heating Baseboard, Radiant, Oil, Hydronic Floor Heat(Radiant)
Cooling Window Unit(s)
Flooring Tile, Hardwood
Appliance Dishwasher, Countertop Range, Vacuum System, Water Softener, Electric Water Heater, Tank Water Heater, Utility Connections for Electric Range, Utility Connections for Electric Oven, Utility Connections for Electric Dryer
Laundry Bathroom - Full, Flooring - Stone/Ceramic Tile, Electric Dryer Hookup, Washer Hookup, Lighting - Overhead, Second Floor
Exterior
Garage Spaces 2.0
Utilities Available for Electric Range, for Electric Oven, for Electric Dryer, Washer Hookup
Waterfront false
Roof Type Asphalt/Composition Shingles
Total Parking Spaces 10
Garage Yes
Building
Lot Description Wooded, Gentle Sloping, Level
Foundation Concrete Perimeter
Sewer Private Sewer
Water Private
Others
Senior Community false
Read Less
Want to know what your home might be worth? Contact us for a FREE valuation!

Our team is ready to help you sell your home for the highest possible price ASAP
Bought with Cynthia Truax • Sullivan & Company Real Estate, Inc.






