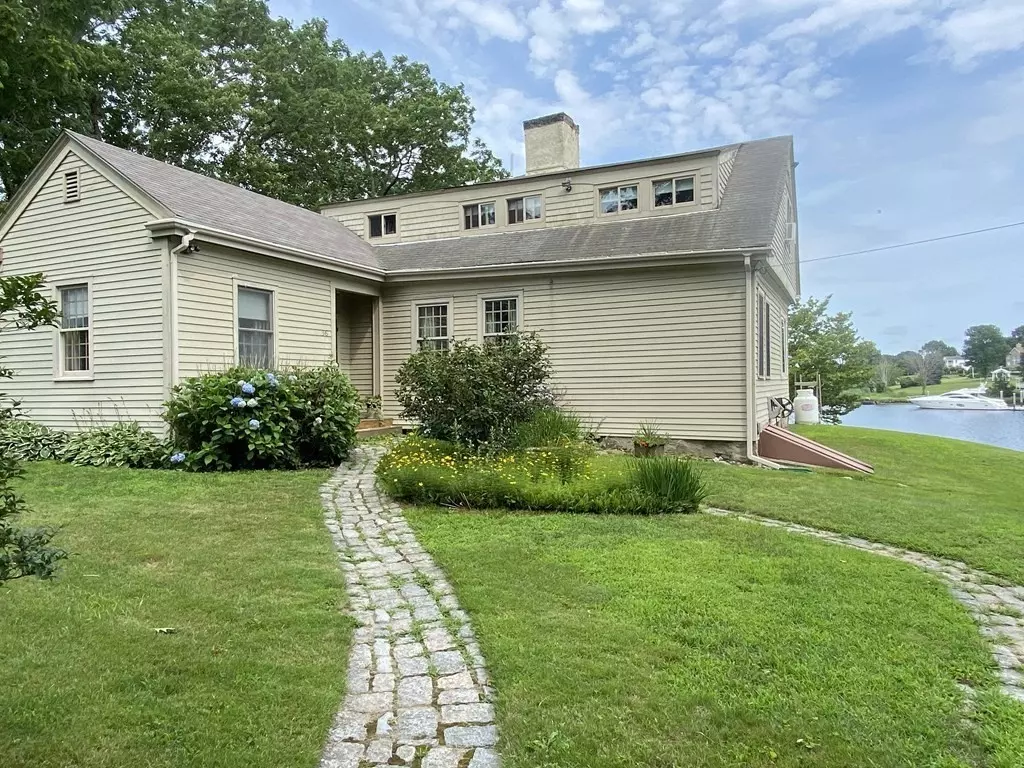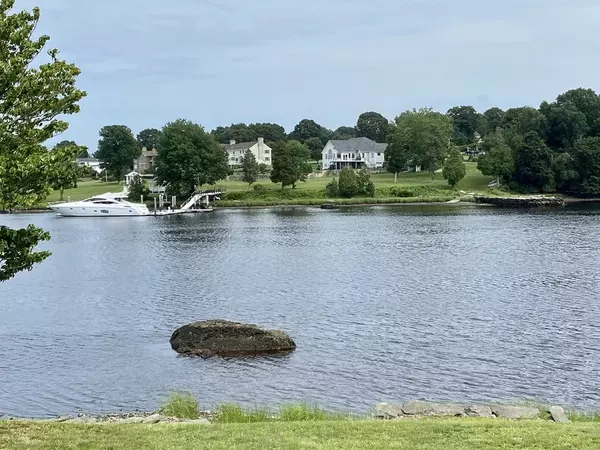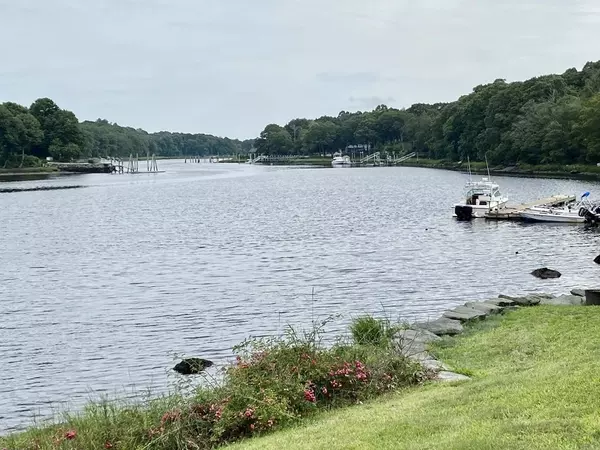$660,000
$698,000
5.4%For more information regarding the value of a property, please contact us for a free consultation.
36 & 39 Grinnell St Berkley, MA 02779
4 Beds
2 Baths
2,232 SqFt
Key Details
Sold Price $660,000
Property Type Single Family Home
Sub Type Single Family Residence
Listing Status Sold
Purchase Type For Sale
Square Footage 2,232 sqft
Price per Sqft $295
MLS Listing ID 72818558
Sold Date 11/30/21
Style Cape
Bedrooms 4
Full Baths 2
HOA Y/N false
Year Built 1800
Annual Tax Amount $8,078
Tax Year 2021
Lot Size 1.390 Acres
Acres 1.39
Property Sub-Type Single Family Residence
Property Description
Amazing 1.39 Acre Assonet Neck Waterfront Home!! Beautiful 4 Bedroom Waterfront Antique Cape includes Accessory Lot (39 Grinnell St., Berkley, MA) Brand New Garage with Waterview Loft!! This Shepherd's Cove location is the perfect place to both work from home, socially distance and live your water front dream... Expansive three season room brings all of the spectacular waterviews right in!! High ceilings throughout the first floor, Crown Point (NH) custom cherry kitchen cabinets, cherry kitchen flooring, wide pine floor boards in many rooms, and built-ins all add to the character and charm of yesteryear... Live in the first floor of this home while you remodel the second. Deck is Ipe- Brazilian Hardwood. ****Offer deadline is Monday, Aug, 2 at 5pm. Make offers good til Tuesday, Aug 3 at 5pm.****
Location
State MA
County Bristol
Area Assonet Neck
Zoning R1
Direction Use gps
Rooms
Basement Partial, Crawl Space, Interior Entry, Bulkhead
Primary Bedroom Level Second
Dining Room Closet, Flooring - Wood
Kitchen Flooring - Hardwood, Dryer Hookup - Electric, Exterior Access, Washer Hookup
Interior
Interior Features Closet, Lighting - Overhead, Center Hall, Entry Hall, Media Room
Heating Forced Air, Oil
Cooling None
Flooring Vinyl, Carpet, Pine, Flooring - Wood, Flooring - Wall to Wall Carpet
Fireplaces Number 2
Fireplaces Type Dining Room, Living Room
Appliance Range, Dishwasher, Refrigerator, Range Hood, Electric Water Heater, Plumbed For Ice Maker, Utility Connections for Electric Range, Utility Connections for Electric Oven, Utility Connections for Electric Dryer
Laundry First Floor, Washer Hookup
Exterior
Exterior Feature Rain Gutters
Garage Spaces 2.0
Utilities Available for Electric Range, for Electric Oven, for Electric Dryer, Washer Hookup, Icemaker Connection
Waterfront Description Waterfront, River
View Y/N Yes
View Scenic View(s)
Roof Type Shingle
Total Parking Spaces 5
Garage Yes
Building
Lot Description Flood Plain, Cleared, Gentle Sloping, Level
Foundation Stone
Sewer Inspection Required for Sale
Water Private
Architectural Style Cape
Others
Senior Community false
Read Less
Want to know what your home might be worth? Contact us for a FREE valuation!

Our team is ready to help you sell your home for the highest possible price ASAP
Bought with Jodi Hedrick • Keystone Property Group





