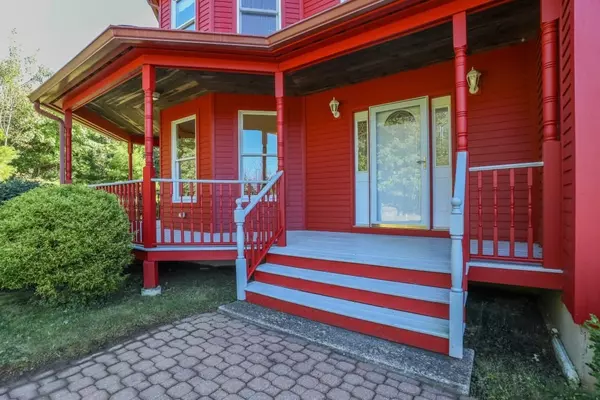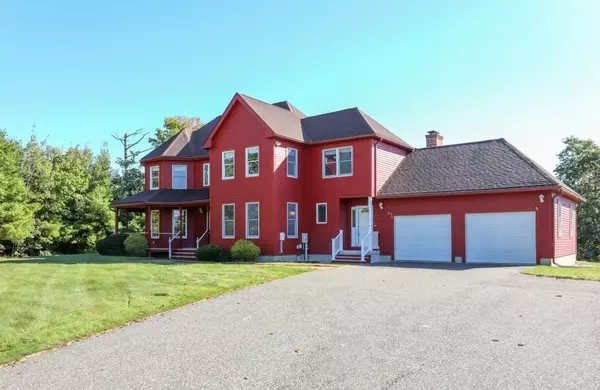$635,000
$635,000
For more information regarding the value of a property, please contact us for a free consultation.
57 Paige Hill Rd Brimfield, MA 01010
4 Beds
2.5 Baths
3,217 SqFt
Key Details
Sold Price $635,000
Property Type Single Family Home
Sub Type Single Family Residence
Listing Status Sold
Purchase Type For Sale
Square Footage 3,217 sqft
Price per Sqft $197
MLS Listing ID 72906280
Sold Date 11/29/21
Style Colonial, Contemporary, Victorian
Bedrooms 4
Full Baths 2
Half Baths 1
HOA Y/N false
Year Built 2001
Annual Tax Amount $8,055
Tax Year 2021
Lot Size 18.650 Acres
Acres 18.65
Property Description
Beautiful, private and energy efficient! This home offers over 3000 sq ft of living area, all above grade. The farmers porch leads to a 2 story grand foyer. Ample open space throughout, open floor plan, and cathedral ceilings in the great room and master suite. Oversized windows provide abundant light throughout the home.The living/dining rooms open to an expansive eat in kitchen with spectacular views of nature on 18 acres. First floor also offers an office /guest room, large mudroom, laundry room and great room with cathedral ceiling, fireplace, built-ins and a wall of windows. A spacious custom eat-in kitchen is cabinet packed and has new granite countertops, a breakfast bar and newer SS appliances. A slider expands the space even further to a private deck overlooking the backyard and views beyond. A ground mounted, seller owned solar system means no panels on the roof and the sun provides the electric energy needed! Ideal property for horses and other animals. Come fall in love!
Location
State MA
County Hampden
Zoning AR
Direction Rt 20 or Rt 19 to Haynes Hill Rd to Paige Hill Rd
Rooms
Basement Full, Bulkhead, Sump Pump
Primary Bedroom Level Second
Dining Room Flooring - Laminate, French Doors, Chair Rail, Open Floorplan
Kitchen Flooring - Laminate, Window(s) - Picture, Dining Area, Balcony / Deck, Pantry, Breakfast Bar / Nook, Cabinets - Upgraded, Exterior Access, Open Floorplan, Slider, Stainless Steel Appliances, Peninsula
Interior
Interior Features Closet, Open Floorplan, Pantry, Walk-in Storage, Ceiling - Cathedral, Ceiling Fan(s), Closet/Cabinets - Custom Built, Open Floor Plan, Entrance Foyer, Entry Hall, Office, Great Room, Internet Available - Broadband
Heating Baseboard, Oil, Pellet Stove, Ductless
Cooling Ductless
Flooring Tile, Carpet, Laminate, Marble, Flooring - Marble, Flooring - Stone/Ceramic Tile, Flooring - Laminate, Flooring - Wall to Wall Carpet
Fireplaces Number 1
Appliance Range, Dishwasher, Refrigerator, Water Treatment, Oil Water Heater, Utility Connections for Electric Range, Utility Connections for Electric Dryer
Laundry First Floor, Washer Hookup
Exterior
Exterior Feature Rain Gutters, Horses Permitted
Garage Spaces 2.0
Community Features Shopping, Park, Walk/Jog Trails, Stable(s), Medical Facility, Highway Access, House of Worship
Utilities Available for Electric Range, for Electric Dryer, Washer Hookup, Generator Connection
Waterfront false
View Y/N Yes
View Scenic View(s)
Total Parking Spaces 10
Garage Yes
Building
Lot Description Wooded, Cleared, Gentle Sloping
Foundation Concrete Perimeter
Sewer Private Sewer
Water Private
Read Less
Want to know what your home might be worth? Contact us for a FREE valuation!

Our team is ready to help you sell your home for the highest possible price ASAP
Bought with Moira McGrath • 1 Worcester Homes





