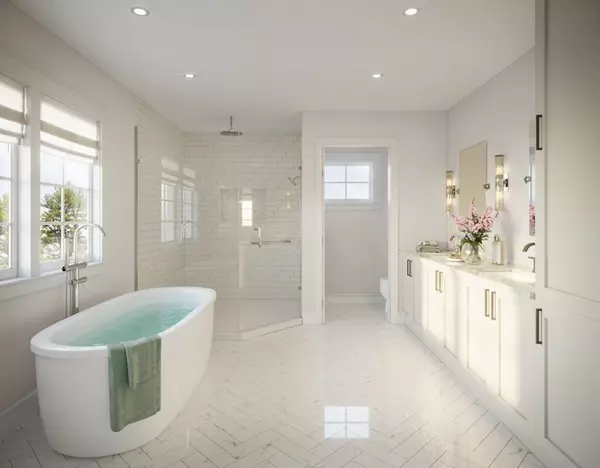$1,916,000
$1,898,000
0.9%For more information regarding the value of a property, please contact us for a free consultation.
371 Marrett Road Lexington, MA 02421
5 Beds
4.5 Baths
4,400 SqFt
Key Details
Sold Price $1,916,000
Property Type Single Family Home
Sub Type Single Family Residence
Listing Status Sold
Purchase Type For Sale
Square Footage 4,400 sqft
Price per Sqft $435
Subdivision Prospect Hill
MLS Listing ID 72811164
Sold Date 12/01/21
Style Colonial
Bedrooms 5
Full Baths 4
Half Baths 1
Year Built 2021
Annual Tax Amount $99,999
Tax Year 2021
Lot Size 10,454 Sqft
Acres 0.24
Property Description
New Construction! Impressive architect-designed Gambrel style Colonial features an airy open floor plan w/stunning details, high ceilings, custom millwork & finishes throughout. Enjoy 1st floor office, smashing cook’s kitchen w/high end stainless steel appliances, white shaker cabinetry, pretty 8-foot center island w/quartz counter tops. Sunny breakfast nook overlooks a private backyard & patio, the comfortable family room w/gas fireplace and built-ins is the heart of the home. Four 2nd floor bedrooms, one en-suite, two sharing a “Jack & Jill” bath, plus a stunning master suite w/sitting area, custom built-ins, 2 walk-in closets & a tranquil spa bath complete with soaking tub, heated floor, separate tiled shower. Lower level, with play room, bedroom, bath & ample storage, provides the perfect space for today’s busy lifestyle. All located on desirable Prospect Hill, steps from Bridge Elementary & near middle & high schools, "Old Res", recreation land & commuting routes. Welcome to Lex!
Location
State MA
County Middlesex
Zoning RS
Direction Marrett Road (abutting Prospect Hill), two doors from Prospect Hill Road.
Rooms
Family Room Closet/Cabinets - Custom Built, Flooring - Hardwood, Cable Hookup, Recessed Lighting
Basement Full, Finished, Interior Entry, Bulkhead
Primary Bedroom Level Second
Dining Room Coffered Ceiling(s), Flooring - Hardwood, Open Floorplan, Wainscoting, Lighting - Pendant
Kitchen Flooring - Hardwood, Pantry, Countertops - Stone/Granite/Solid, Kitchen Island, Breakfast Bar / Nook, Open Floorplan, Recessed Lighting, Stainless Steel Appliances, Pot Filler Faucet, Wine Chiller, Gas Stove, Lighting - Sconce, Lighting - Pendant, Crown Molding
Interior
Interior Features Crown Molding, Bathroom - Full, Bathroom - Tiled With Shower Stall, Countertops - Stone/Granite/Solid, Recessed Lighting, Cable Hookup, Home Office, Bathroom, Bedroom, Play Room, Central Vacuum
Heating Forced Air, Radiant, Propane
Cooling Central Air
Flooring Tile, Carpet, Laminate, Hardwood, Flooring - Hardwood, Flooring - Stone/Ceramic Tile, Flooring - Wall to Wall Carpet, Flooring - Laminate
Fireplaces Number 1
Fireplaces Type Family Room
Appliance Range, Disposal, Microwave, ENERGY STAR Qualified Refrigerator, Wine Refrigerator, ENERGY STAR Qualified Dishwasher, Vacuum System, Range Hood, Propane Water Heater, Tank Water Heaterless, Utility Connections for Gas Range, Utility Connections for Electric Dryer
Laundry Flooring - Stone/Ceramic Tile, Electric Dryer Hookup, Washer Hookup, Second Floor
Exterior
Exterior Feature Rain Gutters, Professional Landscaping, Sprinkler System
Garage Spaces 2.0
Community Features Public Transportation, Shopping, Pool, Tennis Court(s), Park, Walk/Jog Trails, Golf, Bike Path, Conservation Area, Highway Access, Public School
Utilities Available for Gas Range, for Electric Dryer, Washer Hookup
Waterfront false
Waterfront Description Beach Front, Lake/Pond, 1 to 2 Mile To Beach, Beach Ownership(Public)
Roof Type Shingle
Total Parking Spaces 4
Garage Yes
Building
Foundation Concrete Perimeter
Sewer Public Sewer
Water Public
Schools
Elementary Schools Bridge
Middle Schools Clarke
High Schools Lhs
Read Less
Want to know what your home might be worth? Contact us for a FREE valuation!

Our team is ready to help you sell your home for the highest possible price ASAP
Bought with The Elite Team • Phoenix Real Estate Partners, LLC






