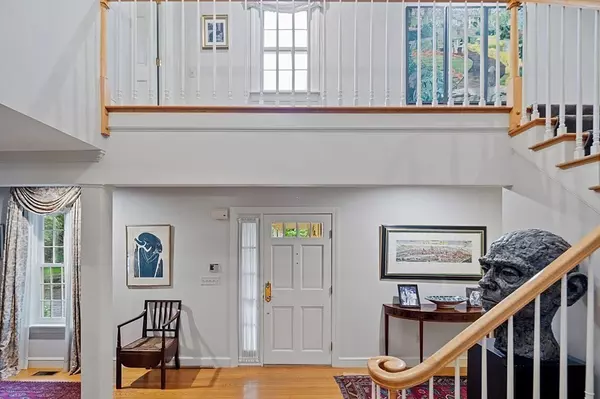$1,800,000
$1,645,000
9.4%For more information regarding the value of a property, please contact us for a free consultation.
58 Rodgers Rd Carlisle, MA 01741
4 Beds
4.5 Baths
4,856 SqFt
Key Details
Sold Price $1,800,000
Property Type Single Family Home
Sub Type Single Family Residence
Listing Status Sold
Purchase Type For Sale
Square Footage 4,856 sqft
Price per Sqft $370
MLS Listing ID 72900903
Sold Date 12/01/21
Style Colonial
Bedrooms 4
Full Baths 4
Half Baths 1
HOA Y/N false
Year Built 1987
Annual Tax Amount $20,804
Tax Year 2021
Lot Size 2.720 Acres
Acres 2.72
Property Sub-Type Single Family Residence
Property Description
This is a rare opportunity to own a beautifully designed and built Colonial just steps from the center of the Town of Carlisle. Great schools, easy access to commuter routes, lots of parks, conservation land and trails provide a rural community rated one of the very best places to live in Massachusetts. Stunning 12-room home with a great floor plan on a beautiful parcel offering a surprisingly private rear yard. Gorgeous chef's kitchen with updated high-end appliances, eat-at center island, window seat and breakfast nook connecting to a three-season porch that overlooks one of the large decks. Enjoy the features of the bright, spacious first floor including quietly sited living room, library, family room and dining room all with fireplaces. Upstairs is a sumptuous master suite with dressing area, two walk-in closets and two vanity bath, plus three family bedrooms, one en-suite with sitting room. The lower level has a large walkout studio to redesigned patio, plus bedroom and bath. Wow!
Location
State MA
County Middlesex
Zoning B
Direction Bedford to Stearns, Rodgers Rd will be on the right
Rooms
Family Room Skylight, Cathedral Ceiling(s), Closet/Cabinets - Custom Built, Flooring - Hardwood, Flooring - Wall to Wall Carpet, Window(s) - Picture, Wet Bar, Deck - Exterior, Exterior Access, Open Floorplan, Recessed Lighting, Slider
Basement Full, Partially Finished, Walk-Out Access, Interior Entry, Concrete
Primary Bedroom Level Second
Dining Room Flooring - Hardwood, Window(s) - Picture, Chair Rail, Recessed Lighting, Lighting - Pendant, Crown Molding
Kitchen Closet/Cabinets - Custom Built, Flooring - Hardwood, Window(s) - Picture, Dining Area, Pantry, Countertops - Stone/Granite/Solid, Kitchen Island, Exterior Access, Open Floorplan, Recessed Lighting, Slider
Interior
Interior Features Closet, Recessed Lighting, Lighting - Pendant, Closet/Cabinets - Custom Built, Ceiling - Cathedral, Bathroom - Full, Closet - Walk-in, Slider, Walk-in Storage, Bathroom - Tiled With Shower Stall, Pedestal Sink, Entrance Foyer, Library, Office, Game Room, Bathroom, Central Vacuum
Heating Forced Air, Natural Gas, Fireplace
Cooling Central Air
Flooring Wood, Tile, Carpet, Stone / Slate, Flooring - Hardwood, Flooring - Wall to Wall Carpet, Flooring - Stone/Ceramic Tile
Fireplaces Number 5
Fireplaces Type Dining Room, Family Room, Living Room, Master Bedroom
Appliance Oven, Dishwasher, Microwave, Countertop Range, Refrigerator, Washer, Dryer, Vacuum System, Range Hood, Gas Water Heater, Tank Water Heater, Utility Connections for Electric Range, Utility Connections for Electric Oven, Utility Connections for Electric Dryer
Laundry Flooring - Stone/Ceramic Tile, Electric Dryer Hookup, Washer Hookup, First Floor
Exterior
Exterior Feature Professional Landscaping, Sprinkler System
Garage Spaces 3.0
Community Features Shopping, Park, Walk/Jog Trails, Stable(s), Conservation Area, Public School
Utilities Available for Electric Range, for Electric Oven, for Electric Dryer, Washer Hookup
View Y/N Yes
View Scenic View(s)
Roof Type Shingle
Total Parking Spaces 10
Garage Yes
Building
Lot Description Gentle Sloping, Level
Foundation Concrete Perimeter
Sewer Private Sewer
Water Private
Architectural Style Colonial
Schools
Elementary Schools Carlisle
Middle Schools Carlisle
High Schools Cchs
Read Less
Want to know what your home might be worth? Contact us for a FREE valuation!

Our team is ready to help you sell your home for the highest possible price ASAP
Bought with Mendosa - Balboni Team • Engel & Volkers Concord




