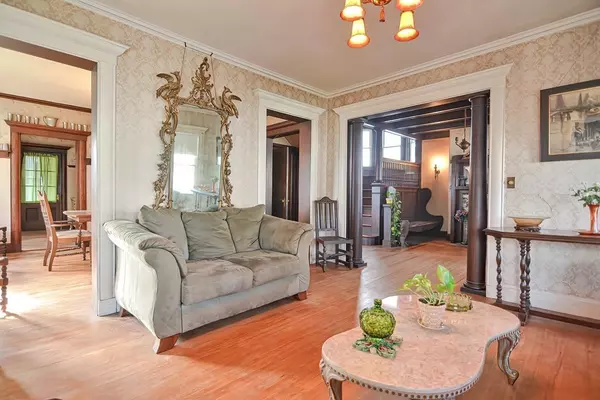$674,000
$689,900
2.3%For more information regarding the value of a property, please contact us for a free consultation.
70 Rockland Ave Malden, MA 02148
7 Beds
1 Bath
2,838 SqFt
Key Details
Sold Price $674,000
Property Type Single Family Home
Sub Type Single Family Residence
Listing Status Sold
Purchase Type For Sale
Square Footage 2,838 sqft
Price per Sqft $237
Subdivision West End
MLS Listing ID 72908009
Sold Date 12/03/21
Style Colonial, Victorian
Bedrooms 7
Full Baths 1
Year Built 1900
Annual Tax Amount $6,659
Tax Year 2021
Lot Size 4,791 Sqft
Acres 0.11
Property Sub-Type Single Family Residence
Property Description
Breathtaking Grand Dame of the neighborhood is ready and waiting for someone to bring it back to its glory days. With a little work, this stunning 12rm, 7brdm home can once again shine. Solidly built with high ceilings you are immediately impressed with the grand foyer featuring period details such as ceramic tile fireplace w/wood mantle, built-in bench, stunning staircase and beamed ceilings.The parlor is bright and opens to the elegant formal dining room w/built-in window seat and china cabinet.The butler's pantry leads to kitchen w/gas cooking and back staircase. The second level features four large bedrooms and huge ceramic tile full bath w/jet tub. There is more room in the walk-up attic with three spacious rooms (not heated but once were) and a small office area w/plumbing which would make a great future bath. Enjoy the summer evenings sitting on the huge front porch or gardening in the yard. Two car garage under. Huge basement with tall ceilings and plenty of storage.
Location
State MA
County Middlesex
Area West End
Zoning ResA
Direction Off Dexter St., or take Maple to Ivy to Rockland
Rooms
Basement Full, Walk-Out Access
Primary Bedroom Level Second
Dining Room Flooring - Hardwood
Kitchen Pantry, Gas Stove
Interior
Interior Features Beamed Ceilings, Closet, Entrance Foyer, Bedroom, Bonus Room
Heating Hot Water, Natural Gas, Fireplace(s)
Cooling None
Flooring Wood, Vinyl, Carpet, Hardwood, Flooring - Hardwood, Flooring - Wood
Fireplaces Number 1
Appliance Range, Dishwasher, Gas Water Heater, Tank Water Heater, Utility Connections for Gas Range
Laundry Gas Dryer Hookup, Washer Hookup, In Basement
Exterior
Garage Spaces 2.0
Community Features Public Transportation, Shopping, Pool, Tennis Court(s), Park, Walk/Jog Trails, Public School, T-Station
Utilities Available for Gas Range
Roof Type Shingle
Garage Yes
Building
Lot Description Corner Lot
Foundation Stone
Sewer Public Sewer
Water Public
Architectural Style Colonial, Victorian
Read Less
Want to know what your home might be worth? Contact us for a FREE valuation!

Our team is ready to help you sell your home for the highest possible price ASAP
Bought with Anna Matveychuk Culmone • Keystone Buyer Brokerage





