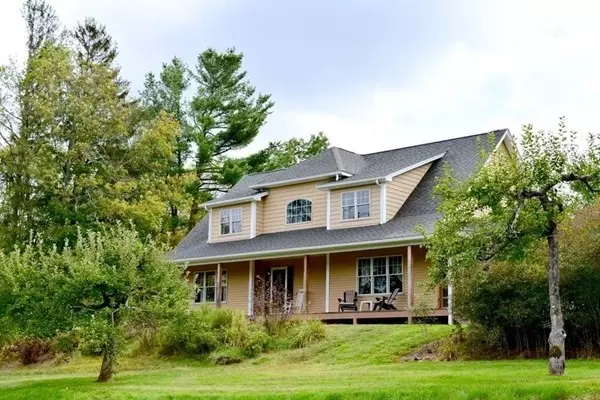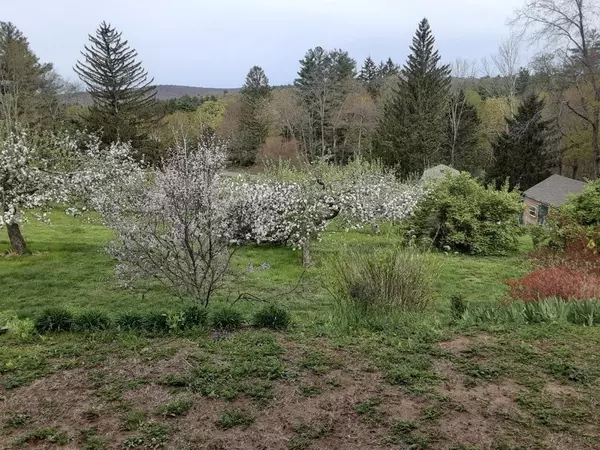$667,000
$672,000
0.7%For more information regarding the value of a property, please contact us for a free consultation.
28 E Hill Rd Brimfield, MA 01010
4 Beds
2.5 Baths
2,084 SqFt
Key Details
Sold Price $667,000
Property Type Single Family Home
Sub Type Equestrian
Listing Status Sold
Purchase Type For Sale
Square Footage 2,084 sqft
Price per Sqft $320
MLS Listing ID 72894316
Sold Date 12/17/21
Style Cape
Bedrooms 4
Full Baths 2
Half Baths 1
HOA Y/N false
Year Built 2010
Annual Tax Amount $7,412
Tax Year 2021
Lot Size 12.600 Acres
Acres 12.6
Property Description
Spectacular sunrise and sunset views! Stunning cape on 13 acres for privacy. Grand foyer has cathedral ceilings. Private office or 4th bedroom off foyer. Dream chef’s kitchen with custom cabinetry, stainless appliances, under-mount lighting, 5 burner gas range, pantry, island with prep sink, and granite countertops. Adjoining dining room with bump-out bay windows. Spacious living room has cathedral ceilings and stone fireplace with gas insert. Main level master has dual walk-in closets and en-suite with walk-in shower and jacuzzi tub. Seasonal screen porch perfect for unwinding! Two bedrooms upstairs, a bonus room/office space, and a full bath with walk-in closet. Perfect for equestrian lover. Two stall barn with tack, water, and electricity. Three pastures with water and riding ring. Additional 3 car garage/barn, 2 levels with electricity. Apple, pear, and peach fruit trees. Pick your own blueberries, wild strawberries, and grapes. Wooded hiking and ATV trails.
Location
State MA
County Hampden
Zoning AR
Direction Google \"28 East Hill Rd in Brimfield, MA\" and follow GPS
Rooms
Basement Partially Finished, Walk-Out Access, Interior Entry, Garage Access, Concrete, Slab
Primary Bedroom Level Main
Dining Room Flooring - Hardwood, Window(s) - Picture
Kitchen Flooring - Hardwood, Countertops - Stone/Granite/Solid, Countertops - Upgraded, Kitchen Island, Cabinets - Upgraded, Open Floorplan, Recessed Lighting, Stainless Steel Appliances, Gas Stove, Lighting - Overhead
Interior
Interior Features Lighting - Overhead, Bonus Room, Finish - Sheetrock, Internet Available - Broadband
Heating Baseboard, Oil, Wood, Wood Stove, Ductless
Cooling Central Air, Ductless
Flooring Wood, Vinyl, Hardwood, Flooring - Wood
Fireplaces Number 1
Fireplaces Type Living Room
Appliance Range, Oven, Dishwasher, Microwave, Indoor Grill, Countertop Range, Refrigerator, Freezer, Washer, Dryer, Water Treatment, Oil Water Heater, Plumbed For Ice Maker, Utility Connections for Gas Range, Utility Connections for Electric Oven, Utility Connections for Electric Dryer
Laundry Electric Dryer Hookup, Washer Hookup, In Basement
Exterior
Exterior Feature Storage, Fruit Trees, Garden, Horses Permitted, Stone Wall
Garage Spaces 5.0
Fence Fenced/Enclosed, Fenced, Invisible
Community Features Shopping, Park, Walk/Jog Trails, Medical Facility, Laundromat, Bike Path, Conservation Area, Highway Access, House of Worship, Private School, Public School
Utilities Available for Gas Range, for Electric Oven, for Electric Dryer, Washer Hookup, Icemaker Connection, Generator Connection
Waterfront false
View Y/N Yes
View Scenic View(s)
Roof Type Asphalt/Composition Shingles
Total Parking Spaces 5
Garage Yes
Building
Lot Description Wooded, Cleared, Farm
Foundation Concrete Perimeter
Sewer Private Sewer
Water Private
Schools
Elementary Schools Brimfield Elem.
Middle Schools Tantasqua Mid.
High Schools Tantasqua High
Read Less
Want to know what your home might be worth? Contact us for a FREE valuation!

Our team is ready to help you sell your home for the highest possible price ASAP
Bought with Kevin Griffith • Media Realty LLC






