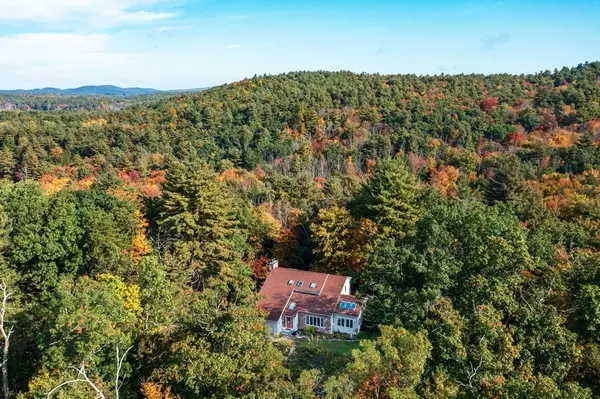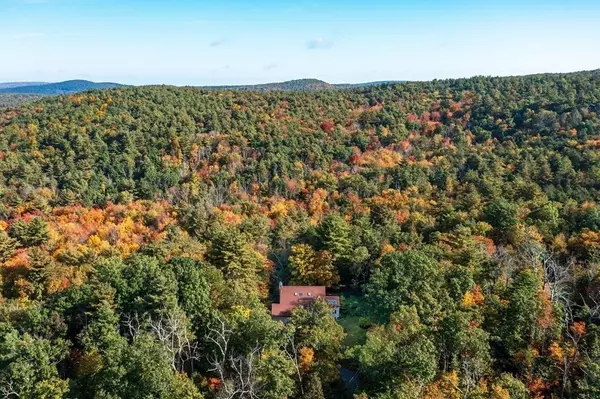$460,000
$439,900
4.6%For more information regarding the value of a property, please contact us for a free consultation.
80 Lyman Barnes Road Brimfield, MA 01010
3 Beds
2.5 Baths
2,435 SqFt
Key Details
Sold Price $460,000
Property Type Single Family Home
Sub Type Single Family Residence
Listing Status Sold
Purchase Type For Sale
Square Footage 2,435 sqft
Price per Sqft $188
MLS Listing ID 72912658
Sold Date 12/22/21
Style Contemporary
Bedrooms 3
Full Baths 2
Half Baths 1
HOA Y/N false
Year Built 1992
Annual Tax Amount $6,277
Tax Year 2021
Lot Size 10.350 Acres
Acres 10.35
Property Description
Relax and get away from it all with this contemporary two story, 3 bedroom home situated on 10.35 secluded acres. You’ll love the many custom features – open floor plan, cathedral ceiling in the living room, two fireplaces, and 8 solar operated newer skylights. A tiled foyer leads to a large open kitchen with lots of cabinet space and a large center island with a convenient vegetable sink. Other amenities include a sun room with skylights and trapezoids shaped transom windows. A cozy wood floor family room with a fireplace and sliders lead to a nice size deck in your private backyard. A half bath rounds out the first floor. At the end of the day, unwind in the master bedroom, complete with a fireplace and balcony overlooking a secluded backyard. A skylight, ceiling fan and a master bath with a jacuzzi tub and walk-in closet round out the suite. With a second floor laundry for convenience, a new roof (2015), central air, central vacuum, and generator, comfort and serenity.
Location
State MA
County Hampden
Zoning AR
Direction Use GPS
Rooms
Family Room Flooring - Hardwood, Window(s) - Bay/Bow/Box
Basement Full, Walk-Out Access
Primary Bedroom Level Second
Kitchen Flooring - Vinyl, Dining Area, Balcony / Deck, Kitchen Island, Open Floorplan
Interior
Interior Features Ceiling Fan(s), Sun Room, Central Vacuum
Heating Forced Air, Propane
Cooling Central Air
Flooring Tile, Vinyl, Carpet, Hardwood, Flooring - Stone/Ceramic Tile
Fireplaces Number 2
Fireplaces Type Family Room
Appliance Range, Dishwasher, Microwave, Refrigerator, Range Hood, Utility Connections for Electric Range
Laundry Second Floor
Exterior
Exterior Feature Balcony, Rain Gutters, Storage, Garden
Garage Spaces 2.0
Community Features Walk/Jog Trails
Utilities Available for Electric Range
Waterfront false
Roof Type Shingle
Total Parking Spaces 6
Garage Yes
Building
Lot Description Wooded, Sloped
Foundation Concrete Perimeter
Sewer Private Sewer
Water Private
Read Less
Want to know what your home might be worth? Contact us for a FREE valuation!

Our team is ready to help you sell your home for the highest possible price ASAP
Bought with Tammy Lewandowski • 1 Worcester Homes






