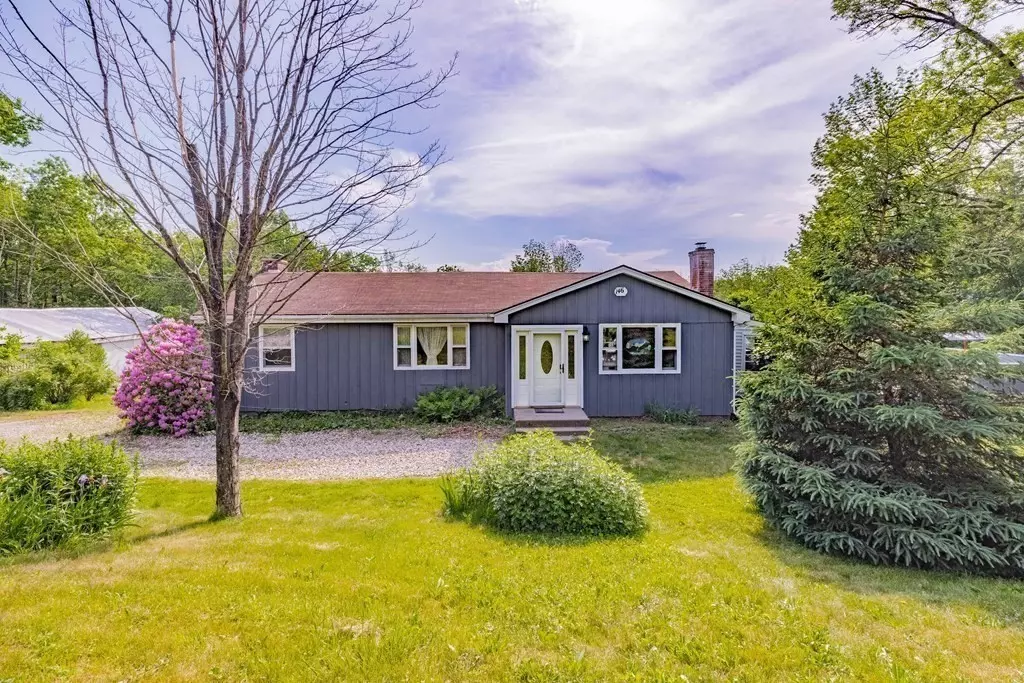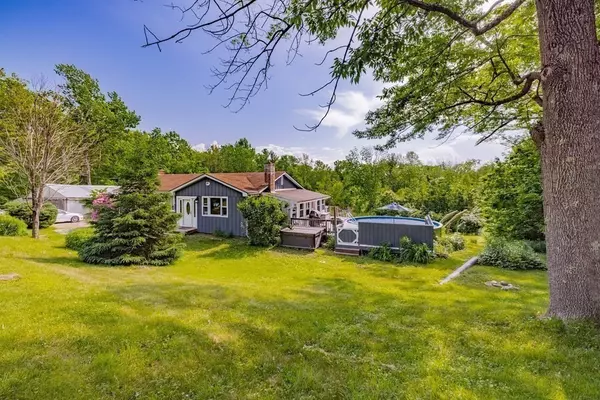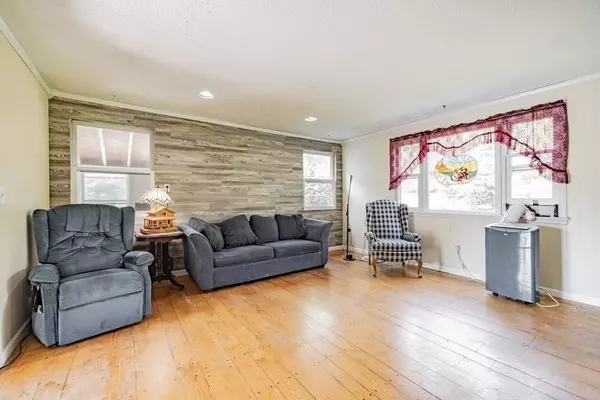$267,000
$269,900
1.1%For more information regarding the value of a property, please contact us for a free consultation.
146 Bromley Rd Chester, MA 01050
3 Beds
1 Bath
1,232 SqFt
Key Details
Sold Price $267,000
Property Type Single Family Home
Sub Type Single Family Residence
Listing Status Sold
Purchase Type For Sale
Square Footage 1,232 sqft
Price per Sqft $216
MLS Listing ID 72855693
Sold Date 12/23/21
Style Ranch
Bedrooms 3
Full Baths 1
Year Built 1965
Annual Tax Amount $3,392
Tax Year 2020
Lot Size 3.000 Acres
Acres 3.0
Property Description
Country living at it’s finest! This must see adorable Ranch offers over 1200 sq. feet of living space that features a large living room with wide plank wood flooring, totally remodeled eat-in kitchen with Granite counter tops, 3 large bedrooms with plenty of closet space, wood floors, remodel bath with first floor Laundry, 3 season room, 24’ above ground pool with large deck, 70’x40’ Pole Barn, large pavilion located in the backyard that would be great from outside entertaining . Seller owned solar panels professionally installed on concrete peers in the rear if the property that pays you back an estimated $2,500 per year with (2 years remaining on Aztec solar contract) APO. All this situated on 3 acres in the beautiful wooded hills of Chester that’s just 20 minutes from downtown Westfield. New Septic system with be installed by seller prior to closing.
Location
State MA
County Hampden
Zoning R
Direction Rt. 20 to Basket St. Left onto Bromley Rd.
Rooms
Basement Full, Partially Finished, Walk-Out Access
Primary Bedroom Level First
Kitchen Ceiling Fan(s), Flooring - Vinyl, Dining Area, French Doors, Kitchen Island
Interior
Heating Forced Air, Oil
Cooling Wall Unit(s)
Flooring Wood, Vinyl, Laminate
Appliance Range, Dishwasher, Refrigerator, Electric Water Heater, Plumbed For Ice Maker, Utility Connections for Electric Range, Utility Connections for Electric Oven, Utility Connections for Electric Dryer
Laundry Flooring - Vinyl, First Floor, Washer Hookup
Exterior
Exterior Feature Rain Gutters
Garage Spaces 4.0
Pool Above Ground
Community Features Walk/Jog Trails, Golf, Conservation Area, Highway Access, Public School
Utilities Available for Electric Range, for Electric Oven, for Electric Dryer, Washer Hookup, Icemaker Connection
View Y/N Yes
View Scenic View(s)
Roof Type Shingle
Total Parking Spaces 4
Garage Yes
Private Pool true
Building
Lot Description Gentle Sloping
Foundation Concrete Perimeter
Sewer Private Sewer
Water Private
Schools
Elementary Schools Littleville
Middle Schools Gateway Junior
High Schools Gateway High
Read Less
Want to know what your home might be worth? Contact us for a FREE valuation!

Our team is ready to help you sell your home for the highest possible price ASAP
Bought with Slope To Shore Team • William Raveis Team 413






