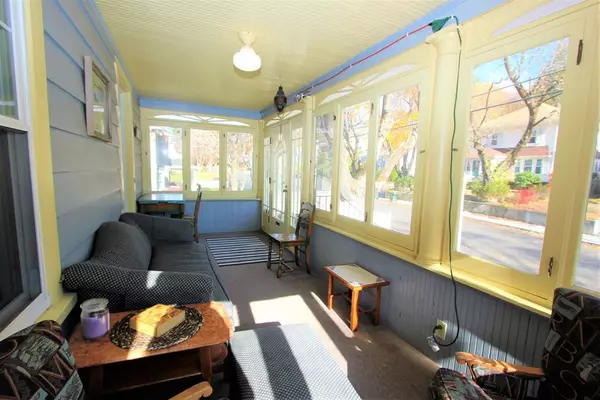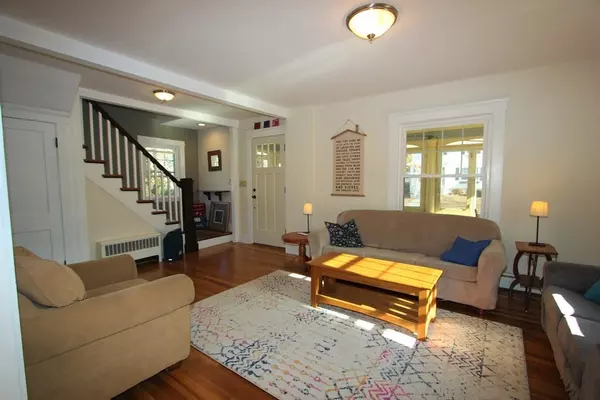$525,000
$495,000
6.1%For more information regarding the value of a property, please contact us for a free consultation.
40 Marvin Ave Franklin, MA 02038
3 Beds
1.5 Baths
1,484 SqFt
Key Details
Sold Price $525,000
Property Type Single Family Home
Sub Type Single Family Residence
Listing Status Sold
Purchase Type For Sale
Square Footage 1,484 sqft
Price per Sqft $353
Subdivision Downtown Franklin
MLS Listing ID 72921558
Sold Date 12/23/21
Style Colonial
Bedrooms 3
Full Baths 1
Half Baths 1
HOA Y/N false
Year Built 1910
Annual Tax Amount $5,157
Tax Year 2021
Lot Size 10,018 Sqft
Acres 0.23
Property Sub-Type Single Family Residence
Property Description
Opportunity to own - Downtown Franklin! Village Colonial with lots of character and charm awaits you in this fantastic downtown neighborhood. Watch the gardens grow from the enclosed front porch while you read a book or entertain guests. Enter into the charming living room with hardwood floors, replacement windows and openness to the dining room and kitchen. Great space within the kitchen awaits your personal touch. Enclosed mud room has many cubbies for convenient storage to keep organized. Second floor boasts 3 large bedrooms with hardwood floors, closets and a full updated bathroom. Home improvements include a new roof, mini-splits, Lochnivar Boiler and tankless hot water, radon mitigation and Mass Save insulation projects in 2019. Plenty of opportunity to garden and entertain in the .23 acre lot, partially fenced. 1 Car garage has access to basement and storage space. Shed in back will stay with the house. Town water, sewer and Gas Heat! Ready for you to own.
Location
State MA
County Norfolk
Zoning SF IV
Direction Beaver St to Marvin Ave or Union St to School St to Marvin Ave
Rooms
Basement Full, Partially Finished, Walk-Out Access, Interior Entry, Garage Access, Radon Remediation System, Concrete
Primary Bedroom Level Second
Dining Room Flooring - Hardwood
Kitchen Flooring - Vinyl, Window(s) - Bay/Bow/Box, Exterior Access, Stainless Steel Appliances
Interior
Interior Features Play Room, Internet Available - Broadband
Heating Baseboard, Natural Gas
Cooling Ductless
Flooring Vinyl, Hardwood
Appliance Range, Dishwasher, Disposal, Refrigerator, Gas Water Heater, Tank Water Heaterless, Plumbed For Ice Maker, Utility Connections for Electric Range, Utility Connections for Electric Dryer
Laundry Gas Dryer Hookup, Washer Hookup, In Basement
Exterior
Exterior Feature Rain Gutters, Garden
Garage Spaces 1.0
Community Features Public Transportation, Shopping, Pool, Tennis Court(s), Park, Walk/Jog Trails, Stable(s), Golf, Medical Facility, Laundromat, Bike Path, Conservation Area, Highway Access, House of Worship, Private School, Public School, T-Station, University, Sidewalks
Utilities Available for Electric Range, for Electric Dryer, Washer Hookup, Icemaker Connection
Waterfront Description Beach Front, Lake/Pond, 1 to 2 Mile To Beach, Beach Ownership(Public)
View Y/N Yes
View City View(s)
Roof Type Shingle
Total Parking Spaces 4
Garage Yes
Building
Lot Description Level
Foundation Concrete Perimeter
Sewer Public Sewer
Water Public
Architectural Style Colonial
Schools
Elementary Schools Keller
Middle Schools Sullivan
High Schools Franklin-Tricty
Others
Senior Community false
Acceptable Financing Contract
Listing Terms Contract
Read Less
Want to know what your home might be worth? Contact us for a FREE valuation!

Our team is ready to help you sell your home for the highest possible price ASAP
Bought with Cheryl A. Luccini • Keller Williams Realty





