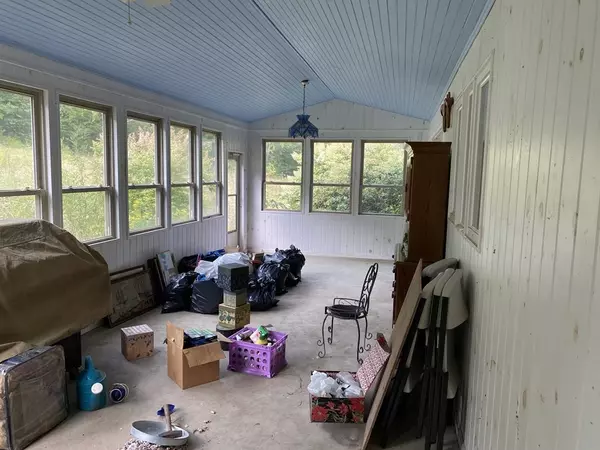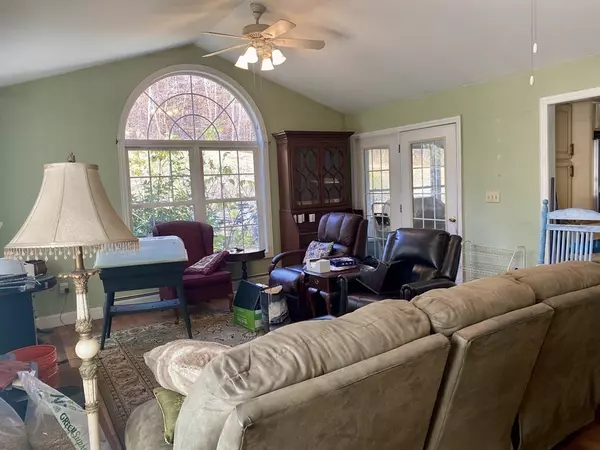$340,000
$350,000
2.9%For more information regarding the value of a property, please contact us for a free consultation.
54 Holcomb Road Chester, MA 01011
3 Beds
2 Baths
1,954 SqFt
Key Details
Sold Price $340,000
Property Type Single Family Home
Sub Type Single Family Residence
Listing Status Sold
Purchase Type For Sale
Square Footage 1,954 sqft
Price per Sqft $174
MLS Listing ID 72919227
Sold Date 01/12/22
Style Ranch
Bedrooms 3
Full Baths 2
Year Built 2005
Annual Tax Amount $6,114
Tax Year 2020
Lot Size 108.780 Acres
Acres 108.78
Property Description
Built in 2005 this home has the chance to shine again with it's new owners. Ranch style home has 1,954 sq ft, with 3 heating elements, two large oil tanks, coal/wood furnace as well as a pellet stove in the living room. Spread out in privacy with 108+ acres! Large sunporch off the back overlooking a stone wall. There are 3 bedrooms, 2 full baths and a huge, unfinished room over the garage. Some of the interior features also include hardwood floors throughout with ceramic tile in the kitchen and bathrooms.
Location
State MA
County Hampden
Direction Off Skyline Drive
Rooms
Basement Full, Walk-Out Access, Concrete, Unfinished
Dining Room Flooring - Hardwood, Exterior Access
Kitchen Skylight, Ceiling Fan(s), Flooring - Stone/Ceramic Tile, Pantry, Kitchen Island, Dryer Hookup - Electric, Stainless Steel Appliances, Washer Hookup
Interior
Heating Oil, Wood, Pellet Stove
Cooling Central Air
Flooring Wood, Tile
Fireplaces Number 1
Appliance Range, Dishwasher, Microwave, Refrigerator, Washer, Dryer, Oil Water Heater, Utility Connections for Electric Dryer
Laundry Flooring - Stone/Ceramic Tile, Electric Dryer Hookup, Washer Hookup
Exterior
Exterior Feature Rain Gutters, Stone Wall
Garage Spaces 3.0
Utilities Available for Electric Dryer, Washer Hookup
View Y/N Yes
View Scenic View(s)
Roof Type Shingle
Total Parking Spaces 6
Garage Yes
Building
Lot Description Wooded, Sloped
Foundation Concrete Perimeter
Sewer Private Sewer
Water Private
Others
Senior Community false
Read Less
Want to know what your home might be worth? Contact us for a FREE valuation!

Our team is ready to help you sell your home for the highest possible price ASAP
Bought with Karen Kopeski • Union Crossing Realty






