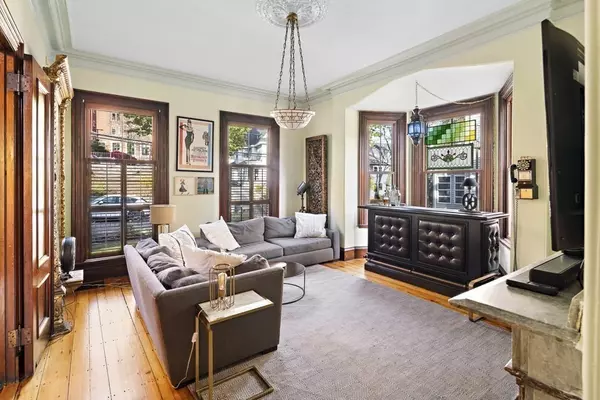$1,952,000
$1,699,900
14.8%For more information regarding the value of a property, please contact us for a free consultation.
109 Sedgwick St Boston, MA 02130
4 Beds
5.5 Baths
3,338 SqFt
Key Details
Sold Price $1,952,000
Property Type Single Family Home
Sub Type Single Family Residence
Listing Status Sold
Purchase Type For Sale
Square Footage 3,338 sqft
Price per Sqft $584
Subdivision Sumner Hill
MLS Listing ID 72917787
Sold Date 01/13/22
Style Colonial, Victorian
Bedrooms 4
Full Baths 5
Half Baths 1
HOA Y/N false
Year Built 1880
Annual Tax Amount $13,348
Tax Year 2021
Lot Size 6,534 Sqft
Acres 0.15
Property Sub-Type Single Family Residence
Property Description
Rarely available, beautiful gingerbread Victorian in Jamaica Plain's premier quiet historic neighborhood on Sumner Hill. Enter the grand hall; a bright expansive living room welcomes you with soaring ceilings, picture windows, walnut woodwork, and fireplace! The massive dining room is flooded with natural light. It is open to the kitchen featuring tile floor and marble countertop. Open the door and step onto the brand new composite wrap-around private deck, for outdoor living, and relaxing. The original gorgeous staircase leads you up to four huge bedrooms on the second and third floors featuring 4 ensuite baths and built in storage, tree-top views, and beaming sunlight. Finished garden level features its own private entrances, full kitchen, full bath, living-room & bedroom. Beautifully landscaped, the private back yard features terraced stone walls, pond and a hot tub with a decked area. Walk to JP's vibrant shops, restaurants, JP Pond, Arnold Arboretum, & the Green St. T-stop.
Location
State MA
County Suffolk
Area Jamaica Plain
Zoning R1
Direction Amory St. to Carolina Ave to Sedgwick St.
Rooms
Basement Full, Finished
Primary Bedroom Level Second
Dining Room Flooring - Wood, Balcony / Deck, Exterior Access, Open Floorplan
Kitchen Flooring - Stone/Ceramic Tile, Countertops - Stone/Granite/Solid, Open Floorplan
Interior
Interior Features Bathroom - Full, Bathroom - Tiled With Shower Stall, Bathroom - Half, Bathroom
Heating Forced Air
Cooling Central Air
Flooring Wood, Tile, Flooring - Stone/Ceramic Tile
Fireplaces Number 3
Fireplaces Type Living Room, Master Bedroom
Appliance Range, Disposal, Microwave, Refrigerator, Washer, Dryer, Gas Water Heater
Laundry In Basement
Exterior
Fence Fenced
Roof Type Shingle
Total Parking Spaces 3
Garage No
Building
Lot Description Gentle Sloping
Foundation Stone, Granite
Sewer Public Sewer
Water Public
Architectural Style Colonial, Victorian
Read Less
Want to know what your home might be worth? Contact us for a FREE valuation!

Our team is ready to help you sell your home for the highest possible price ASAP
Bought with Ekaterina Wood • Keller Williams Realty Boston-Metro | Back Bay





