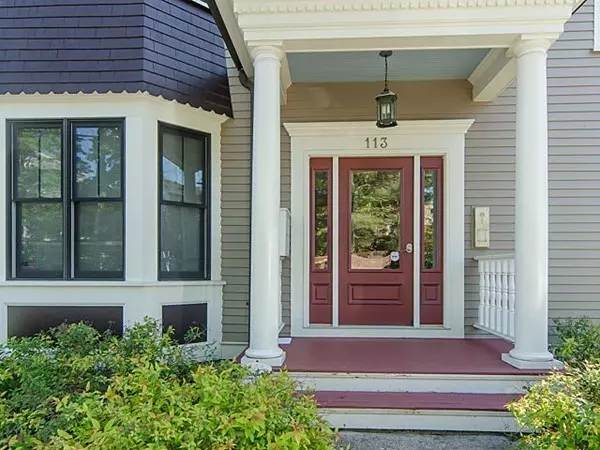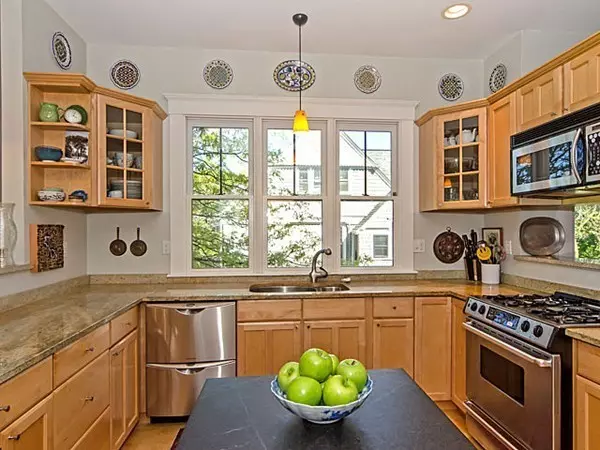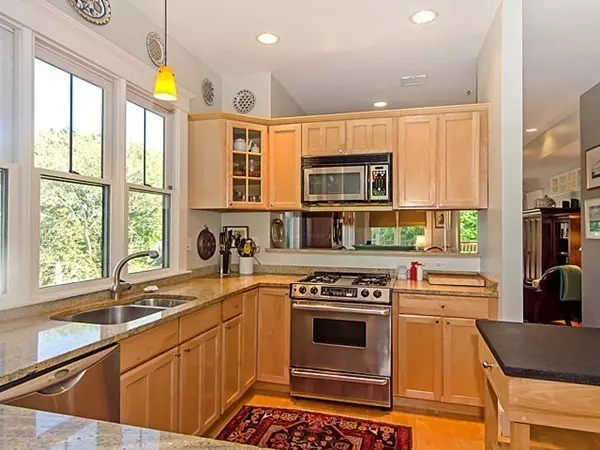$755,000
$699,000
8.0%For more information regarding the value of a property, please contact us for a free consultation.
113 Sheridan #2 Boston, MA 02130
3 Beds
2 Baths
1,263 SqFt
Key Details
Sold Price $755,000
Property Type Condo
Sub Type Condominium
Listing Status Sold
Purchase Type For Sale
Square Footage 1,263 sqft
Price per Sqft $597
MLS Listing ID 72008854
Sold Date 07/28/16
Bedrooms 3
Full Baths 2
HOA Fees $300/mo
HOA Y/N true
Year Built 2001
Annual Tax Amount $3,811
Tax Year 2016
Property Sub-Type Condominium
Property Description
Your Dream Condominium Has Never Been Made This Easy! Authentic Style and Purposeful Design is what you'll find inside and outside of this home. The unrestrained well-proportioned floor plan is both open and welcoming. The lavish well-engineered and designed high-end gourmet kitchen awaits your cooking skills. Accommodations Include: 1263 SQ.FT. 6 rooms, 3 Bedrooms, 2 full bathrooms, En-suite master bedroom. 2nd bedroom has a private deck, 3rd bedroom has custom built-in bookcases and daybed, Copious windows offer 4 exposures and are an integral part of the unit. Direct access to a 300 Sq.ft. covered deck perfect for relaxing, grand entertaining & container gardening. California closet systems, hardwood floors, high ceilings, plantation shutters, recessed & designer lighting, central a/c, in-unit laundry, 2 car deeded parking. Exterior recently painted. Welcome Home! Walk to Stonnybrook T stop, Whole Foods and Bustling Centre Street 1st' Showing @ OH'S Sat/Sun 5/21-5/22 1:30-3:00
Location
State MA
County Suffolk
Area Jamaica Plain
Zoning RES
Direction Centre Street to Coveted Sheridan Street
Rooms
Primary Bedroom Level First
Dining Room Flooring - Hardwood, Window(s) - Bay/Bow/Box
Kitchen Flooring - Wood, Window(s) - Bay/Bow/Box, Pantry, Countertops - Stone/Granite/Solid, Stainless Steel Appliances
Interior
Interior Features Closet, Entrance Foyer
Heating Forced Air
Cooling Central Air
Flooring Wood, Flooring - Hardwood
Appliance Range, Dishwasher, Disposal, Microwave, Refrigerator, Gas Water Heater
Laundry In Unit
Exterior
Exterior Feature Balcony / Deck, Garden
Community Features Public Transportation, Shopping, Tennis Court(s), Park, Bike Path
Roof Type Rubber
Total Parking Spaces 2
Garage No
Building
Story 1
Sewer Public Sewer
Water Public
Others
Pets Allowed Yes
Read Less
Want to know what your home might be worth? Contact us for a FREE valuation!

Our team is ready to help you sell your home for the highest possible price ASAP
Bought with Matt Gore • William Raveis R. E. & Home Services





