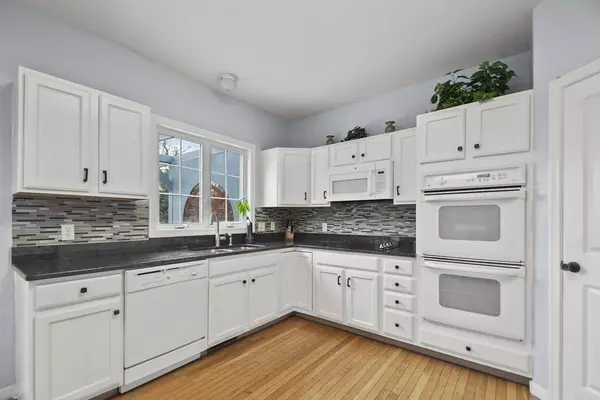$575,000
$575,000
For more information regarding the value of a property, please contact us for a free consultation.
25 Snowy Owl Lane Worcester, MA 01605
5 Beds
3.5 Baths
3,152 SqFt
Key Details
Sold Price $575,000
Property Type Single Family Home
Sub Type Single Family Residence
Listing Status Sold
Purchase Type For Sale
Square Footage 3,152 sqft
Price per Sqft $182
Subdivision Winter Heights
MLS Listing ID 72927926
Sold Date 02/18/22
Style Colonial
Bedrooms 5
Full Baths 3
Half Baths 1
HOA Fees $16/ann
HOA Y/N true
Year Built 2002
Annual Tax Amount $6,987
Tax Year 2021
Lot Size 10,890 Sqft
Acres 0.25
Property Sub-Type Single Family Residence
Property Description
Welcome to this young 5 bedroom, 3 ½ bath Colonial situated on a quaint cul-de-sac in the desirable Winter Heights neighborhood! Upon entering you'll adore the open feel and abundance of space your new home offers. The large, bright kitchen features beautiful white cabinets, tile backsplash and young appliances with access to the attached garage and oversized deck that is perfect for entertaining! The main level also features a living room, family room, formal dining room, home office and a convenient ½ bath, while the second level greets you with 5 bedrooms, including a grand and lovely en suite, bonus full bath, spacious closets and an abundance of storage throughout. If that's not enough, the partially finished lower-level provides over 500 add'l sq. ft. of living space with a gas fireplace, 3rd full bath, convenient home gym and laundry room, all with access to your private back yard. If it's space you've been looking for, look no further!! This wonderful home is ready for you!!
Location
State MA
County Worcester
Zoning RS-7
Direction Chester Street to Saffron Drive to Rainbow Drive to Jasmine Drive to Snowy Owl Lane
Rooms
Family Room Flooring - Hardwood, Cable Hookup
Basement Full, Partially Finished, Walk-Out Access, Interior Entry
Primary Bedroom Level Second
Dining Room Flooring - Hardwood
Kitchen Flooring - Stone/Ceramic Tile, Dining Area, Countertops - Stone/Granite/Solid, Deck - Exterior, Slider
Interior
Interior Features Bathroom - Half, Slider, Bathroom, Office, Bonus Room
Heating Forced Air, Natural Gas
Cooling Central Air
Flooring Vinyl, Carpet, Hardwood, Wood Laminate, Flooring - Hardwood, Flooring - Laminate
Fireplaces Number 1
Appliance Oven, Dishwasher, Microwave, Countertop Range, Refrigerator, Washer, Dryer, Gas Water Heater, Tank Water Heater, Utility Connections for Electric Dryer
Laundry Flooring - Vinyl, Electric Dryer Hookup, Washer Hookup, In Basement
Exterior
Exterior Feature Rain Gutters
Garage Spaces 2.0
Community Features Public Transportation, Shopping, Tennis Court(s), Park, Walk/Jog Trails, Golf, Medical Facility, Laundromat, Bike Path, Highway Access, Public School, T-Station, University
Utilities Available for Electric Dryer, Washer Hookup
Roof Type Shingle
Total Parking Spaces 4
Garage Yes
Building
Lot Description Cul-De-Sac, Sloped
Foundation Concrete Perimeter
Sewer Public Sewer
Water Public
Architectural Style Colonial
Schools
Elementary Schools Nelson/Bancroft
Middle Schools Frstgrve/Bancro
High Schools Doherty/Bancrof
Read Less
Want to know what your home might be worth? Contact us for a FREE valuation!

Our team is ready to help you sell your home for the highest possible price ASAP
Bought with Tom Aaron • Coldwell Banker Realty - Wellesley





