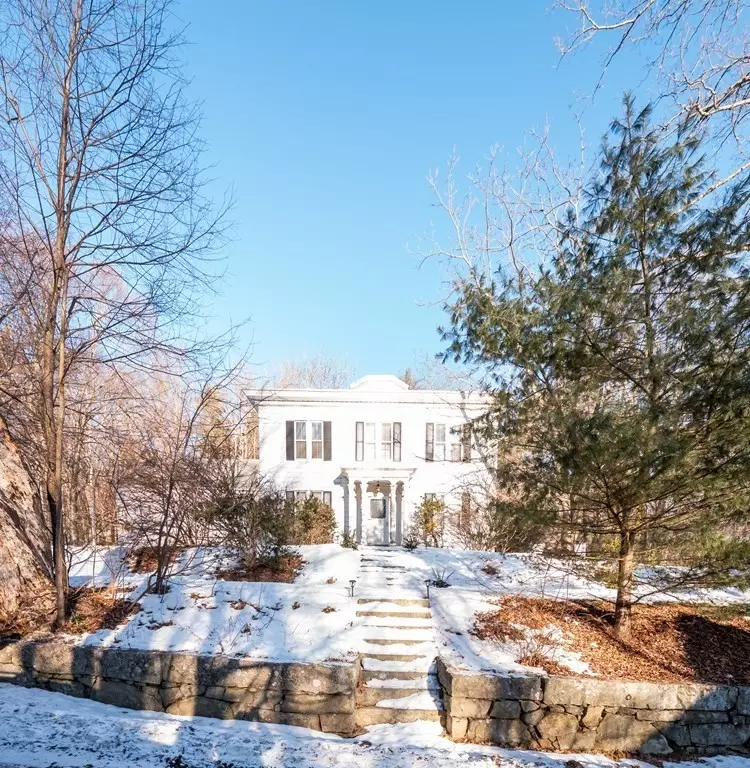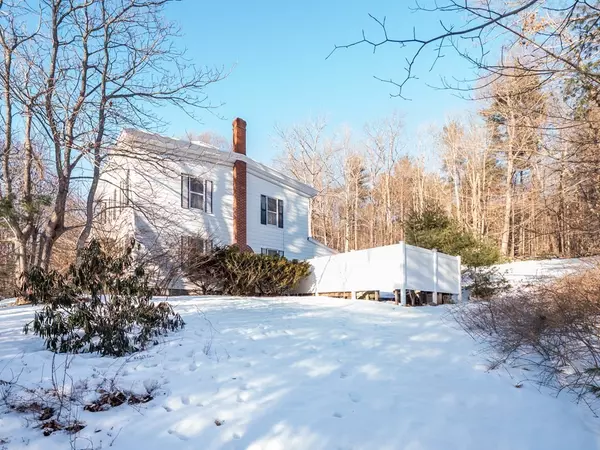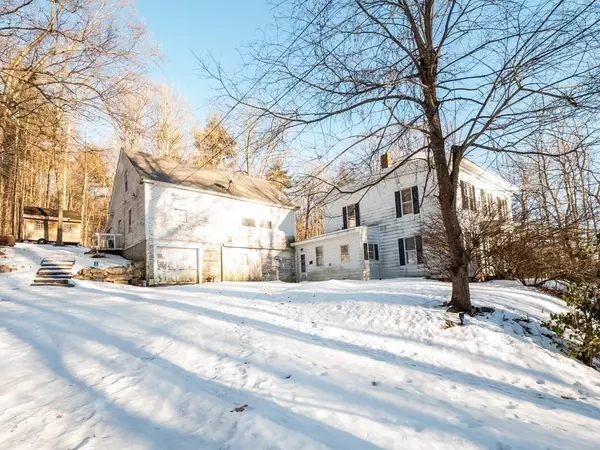$290,000
$290,000
For more information regarding the value of a property, please contact us for a free consultation.
8 Proctor St Ashburnham, MA 01430
5 Beds
4 Baths
3,981 SqFt
Key Details
Sold Price $290,000
Property Type Multi-Family
Sub Type Multi Family
Listing Status Sold
Purchase Type For Sale
Square Footage 3,981 sqft
Price per Sqft $72
MLS Listing ID 72943570
Sold Date 03/09/22
Bedrooms 5
Full Baths 4
Year Built 1880
Annual Tax Amount $6,954
Tax Year 2021
Lot Size 1.180 Acres
Acres 1.18
Property Description
Beautiful Colonial with loads of character including a sunroom that flows into the living and dining room. Enjoy the huge windows with the bright sunlight while you sit near the fireplace. This home has high ceilings, two staircases, 2 baths in the main home. Large mudroom, next to the laundry area. There is a separate unit over the garage that can be used as an apartment for rental income. Which has a loft that could be made into additional living space. This home is minutes away from the center of town, Cushing Academy, and Mount Wachusett Community College! Great price for the amount of space found in this home. Price based on buyer responsible for septic.
Location
State MA
County Worcester
Zoning Res
Direction Winchendon Rd. (Route 12) Left onto Proctor
Rooms
Basement Full
Interior
Interior Features Unit 1(Bathroom with Shower Stall), Unit 2(Storage, Studio, Bathroom with Shower Stall), Unit 1 Rooms(Living Room, Dining Room, Kitchen, Family Room, Mudroom, Sunroom), Unit 2 Rooms(Living Room, Dining Room, Kitchen, Loft, Other (See Remarks))
Heating Unit 1(Hot Water Radiators, Steam, Oil, Wood Stove), Unit 2(Hot Water Baseboard, Wood, Propane, Wood Stove)
Flooring Carpet, Hardwood, Unit 1(undefined), Unit 2(Tile Floor, Hardwood Floors)
Fireplaces Number 1
Appliance Unit 1(Range, Dishwasher, Refrigerator), Unit 2(None), Electric Water Heater, Utility Connections for Gas Range
Laundry Unit 1 Laundry Room
Exterior
Garage Spaces 1.0
Community Features Public Transportation, Shopping, House of Worship, Private School, Public School
Utilities Available for Gas Range
Waterfront Description Beach Front, Lake/Pond, 1/2 to 1 Mile To Beach
Roof Type Rubber
Total Parking Spaces 5
Garage Yes
Building
Lot Description Wooded, Sloped
Story 3
Foundation Stone, Granite
Sewer Private Sewer
Water Public
Schools
Elementary Schools J.R Briggs
Middle Schools Overlook
High Schools Oakmont
Read Less
Want to know what your home might be worth? Contact us for a FREE valuation!

Our team is ready to help you sell your home for the highest possible price ASAP
Bought with Nancy Whitehouse-Bain • Keller Williams Realty-Merrimack





