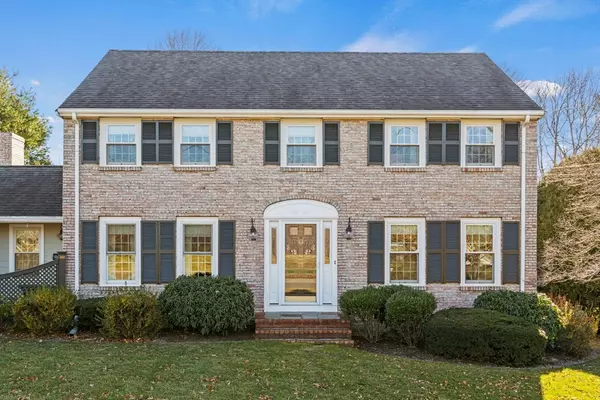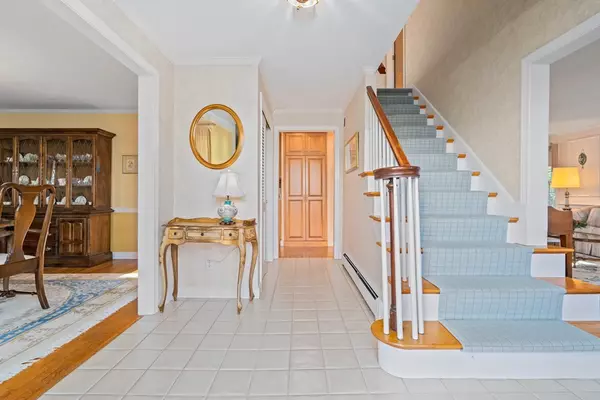$1,101,000
$975,000
12.9%For more information regarding the value of a property, please contact us for a free consultation.
170 Sanderson Ave Dedham, MA 02026
4 Beds
2.5 Baths
2,208 SqFt
Key Details
Sold Price $1,101,000
Property Type Single Family Home
Sub Type Single Family Residence
Listing Status Sold
Purchase Type For Sale
Square Footage 2,208 sqft
Price per Sqft $498
Subdivision Endicott
MLS Listing ID 72933805
Sold Date 03/10/22
Style Colonial
Bedrooms 4
Full Baths 2
Half Baths 1
HOA Y/N false
Year Built 1969
Annual Tax Amount $10,579
Tax Year 2022
Lot Size 0.350 Acres
Acres 0.35
Property Description
Presenting 170 Sanderson Avenue- the 1st time to come to market in 40 years which represents a rare opportunity to live in this premier Endicott Estate location! This updated and well maintained center entrance Colonial, with 4 bedrooms and 2.5 baths, has it all: an updated eat-in kitchen with custom cabinetry & granite counter tops, 1st floor den/office with gas fireplace, sun splashed front to back living room, family sized dining room, 1st floor half bath with laundry & an oversized sun room with endless possibilities Primary bedroom with en-suite bath & walk-in closet. plus three additional good size bedrooms & another full tiled bath. Large play room in basement as well as additional good storage. Hardwood floors throughout, newer windows, newer driveway, new front entry & new central air. 2 car attached garage. Conveniently located within blocks to schools, commuter rail, and branch library.. Easy access to all major routes, Legacy Place with shopping theaters and Whole Foods.
Location
State MA
County Norfolk
Area Endicott
Zoning SRB
Direction East St Or Mount Vernon to 170 Sanderson Ave.
Rooms
Family Room Cable Hookup, Exterior Access, Slider
Basement Full, Partially Finished, Walk-Out Access, Interior Entry, Concrete
Primary Bedroom Level Second
Kitchen Flooring - Hardwood, Window(s) - Bay/Bow/Box, Dining Area, Countertops - Stone/Granite/Solid, Cabinets - Upgraded, Remodeled
Interior
Interior Features Slider, Closet, Sun Room, Play Room, Foyer
Heating Baseboard, Natural Gas
Cooling Central Air
Flooring Tile, Hardwood, Flooring - Vinyl, Flooring - Stone/Ceramic Tile
Fireplaces Number 1
Fireplaces Type Family Room
Appliance Range, Dishwasher, Disposal, Microwave, Refrigerator, Washer, Dryer, Gas Water Heater, Tank Water Heater, Plumbed For Ice Maker, Utility Connections for Gas Range
Laundry Gas Dryer Hookup, Washer Hookup, First Floor
Exterior
Exterior Feature Rain Gutters, Professional Landscaping, Garden
Garage Spaces 2.0
Fence Fenced/Enclosed, Fenced
Community Features Public Transportation, Shopping, Park, Medical Facility, Highway Access, House of Worship, Private School, Public School, T-Station
Utilities Available for Gas Range, Washer Hookup, Icemaker Connection
Roof Type Shingle
Total Parking Spaces 4
Garage Yes
Building
Lot Description Level
Foundation Concrete Perimeter
Sewer Public Sewer
Water Public
Schools
Elementary Schools Dedham
Middle Schools Dedham
High Schools Dedham
Others
Acceptable Financing Contract
Listing Terms Contract
Read Less
Want to know what your home might be worth? Contact us for a FREE valuation!

Our team is ready to help you sell your home for the highest possible price ASAP
Bought with Robert Keogh • Hope McDermott Real Estate






