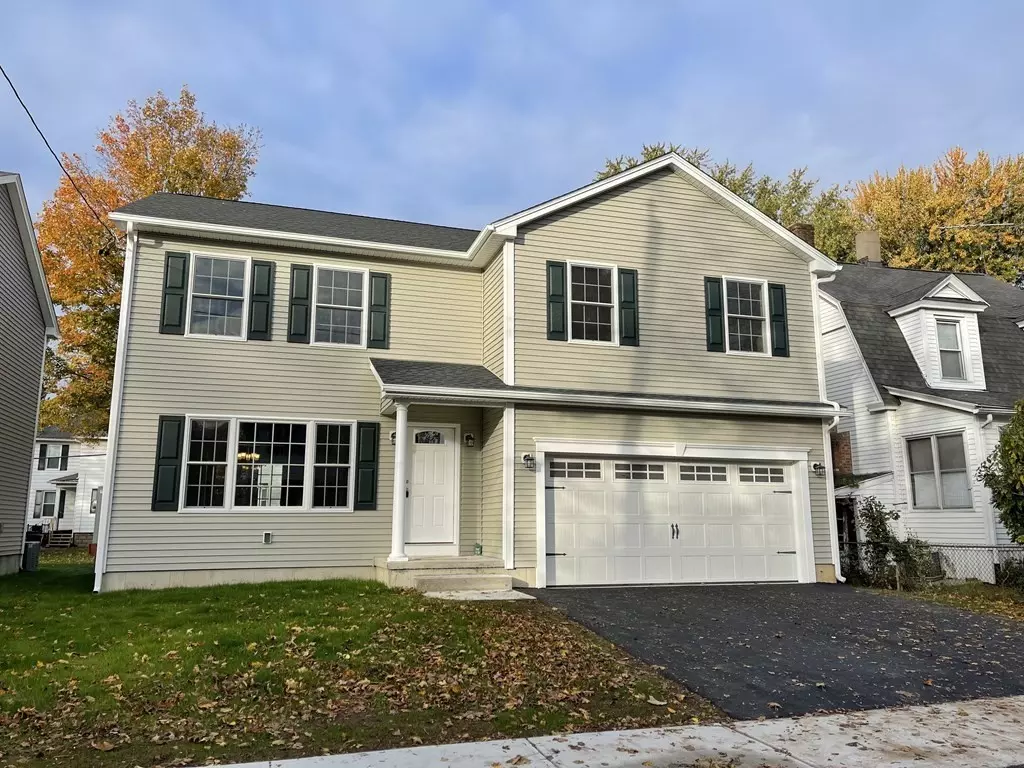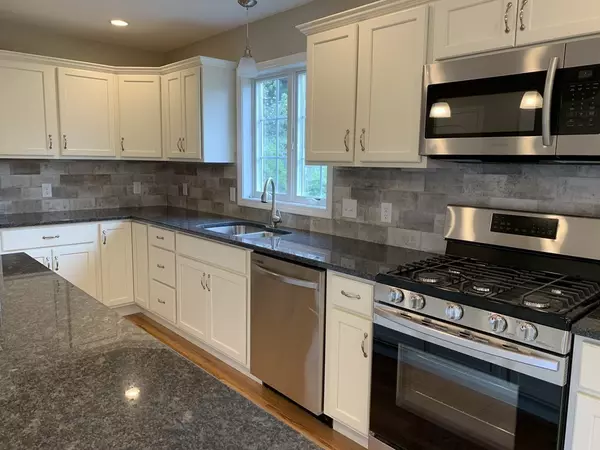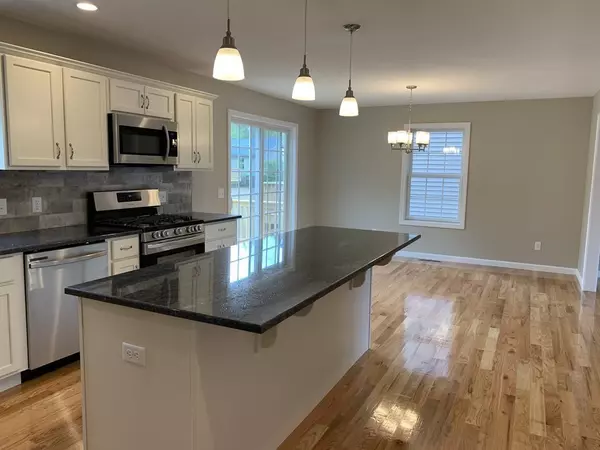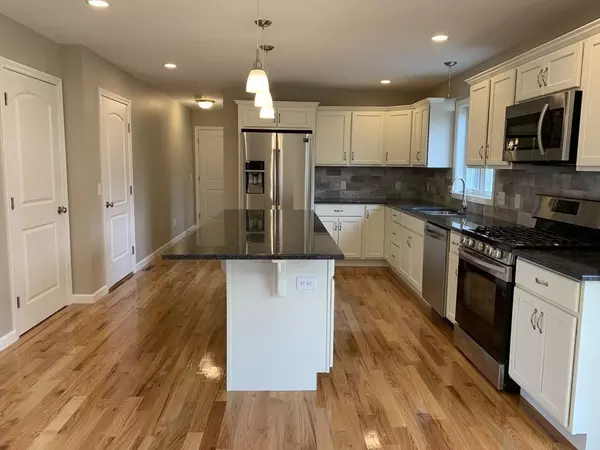$430,000
$429,900
For more information regarding the value of a property, please contact us for a free consultation.
28 Howes St Springfield, MA 01118
4 Beds
2.5 Baths
2,000 SqFt
Key Details
Sold Price $430,000
Property Type Single Family Home
Sub Type Single Family Residence
Listing Status Sold
Purchase Type For Sale
Square Footage 2,000 sqft
Price per Sqft $215
Subdivision Courtside
MLS Listing ID 72914066
Sold Date 03/14/22
Style Colonial
Bedrooms 4
Full Baths 2
Half Baths 1
HOA Y/N false
Year Built 2021
Lot Size 2,178 Sqft
Acres 0.05
Property Sub-Type Single Family Residence
Property Description
Feats your eyes on this fabulous new construction Colonial! Featuring 4 bedrooms, 2.5 baths and boasting with modern features. Head right into the open concept main floor with gleaming Oak wood floors throughout and oversized windows allowing natural light to fill the home. The expansive kitchen shines with modern cabinets, a large center island that seats 4, stainless steel appliances, and a stunning tiled backsplash. The dining area has a slider out to the large backyard deck, perfect for Summer gatherings. A main floor laundry room and half bath complete this space. Indulge in the Master Suite with TWO walk-in closets and private Master Bath with a double vanity, shower stall, and linen closet. The additional bedrooms are a great size with spacious closets and all have wall to wall carpet and ceiling fans. Call today to tour these beautiful homes before they're gone!!
Location
State MA
County Hampden
Area East Springfield
Zoning R1
Direction Sumner Ave to Howes St
Rooms
Basement Full, Bulkhead, Concrete, Unfinished
Primary Bedroom Level Second
Dining Room Flooring - Hardwood, Deck - Exterior, Slider
Kitchen Flooring - Hardwood, Dining Area, Pantry, Kitchen Island, Deck - Exterior, Open Floorplan, Recessed Lighting, Slider, Stainless Steel Appliances, Gas Stove, Lighting - Pendant
Interior
Heating Forced Air, Natural Gas
Cooling Central Air
Flooring Tile, Carpet, Hardwood
Fireplaces Number 1
Appliance Range, Dishwasher, Disposal, Microwave, Refrigerator, Instant Hot Water, Gas Water Heater, Plumbed For Ice Maker, Utility Connections for Gas Range, Utility Connections for Gas Oven, Utility Connections for Electric Dryer
Laundry Flooring - Stone/Ceramic Tile, First Floor, Washer Hookup
Exterior
Exterior Feature Rain Gutters
Garage Spaces 2.0
Fence Fenced/Enclosed
Community Features Public Transportation, Shopping, Park, Walk/Jog Trails, Medical Facility, Laundromat, Highway Access, Public School
Utilities Available for Gas Range, for Gas Oven, for Electric Dryer, Washer Hookup, Icemaker Connection
Roof Type Shingle
Total Parking Spaces 4
Garage Yes
Building
Lot Description Cul-De-Sac
Foundation Concrete Perimeter
Sewer Public Sewer
Water Public
Architectural Style Colonial
Read Less
Want to know what your home might be worth? Contact us for a FREE valuation!

Our team is ready to help you sell your home for the highest possible price ASAP
Bought with The Team • ROVI Homes





