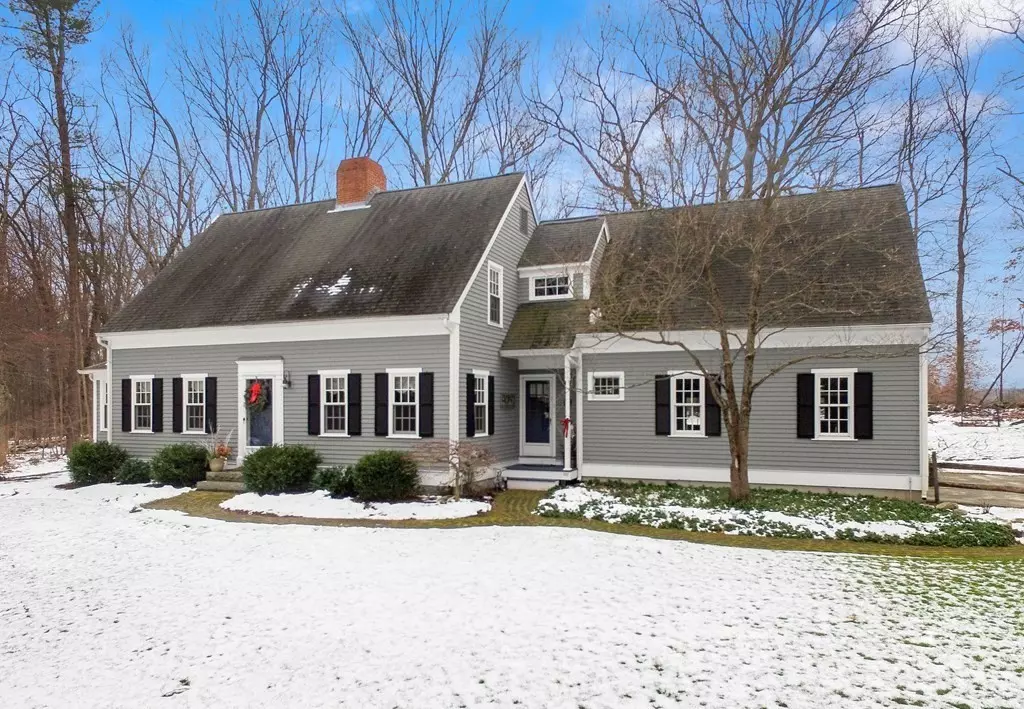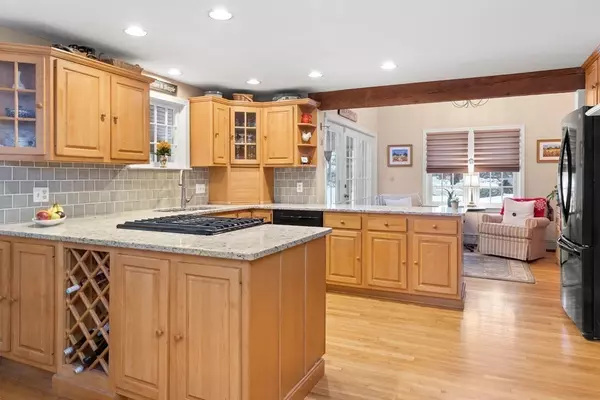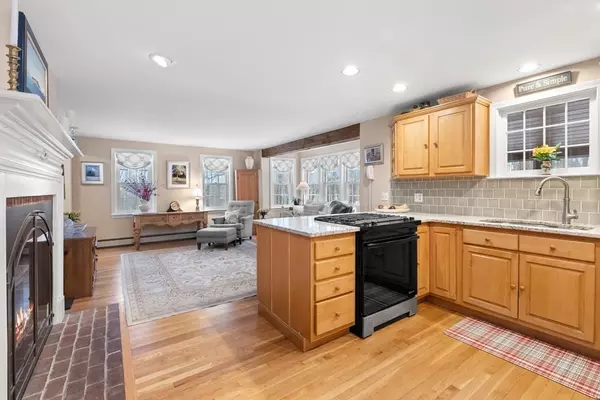$920,000
$825,000
11.5%For more information regarding the value of a property, please contact us for a free consultation.
8 Spring Hill Rd Merrimac, MA 01860
4 Beds
2.5 Baths
2,918 SqFt
Key Details
Sold Price $920,000
Property Type Single Family Home
Sub Type Single Family Residence
Listing Status Sold
Purchase Type For Sale
Square Footage 2,918 sqft
Price per Sqft $315
Subdivision Little Pond
MLS Listing ID 72934468
Sold Date 03/31/22
Style Cape
Bedrooms 4
Full Baths 2
Half Baths 1
HOA Y/N false
Year Built 1987
Annual Tax Amount $8,600
Tax Year 2021
Lot Size 1.880 Acres
Acres 1.88
Property Description
Desirable Little Pond Neighborhood. This architectural custom antique reproduction cape is the one you have been waiting for! Majestically sited on a gorgeous lot with stunning perennial gardens, extensive hardscape offering wonderful outdoor entertaining in complete privacy. This home offers gleaming hardwood floors & spacious living/dining rooms for those special parties. A chef’s kitchen with high-end appliances opens to a warm & charming fire-placed family room and a beautiful sitting room with soaring ceilings. A large light-filled four-season porch with a gas stove overlooks a private backyard. Upstairs is the sumptuous master suite with a master bath, three more bedrooms & a guest bath. There is a bonus space off of the master perfect for a home office or studio. The basement is finished offering a playroom/man cave option. An enviable home, close to beaches, great commuter location, minutes to NBPT... this sun-filled property is offered in mint condition. ***Pre Inspected Home!
Location
State MA
County Essex
Zoning AR
Direction Merrimac St. to Little Pond Rd to Spring Hill Rd.
Rooms
Family Room Flooring - Wood
Basement Full
Primary Bedroom Level Second
Dining Room Flooring - Wood
Kitchen Flooring - Wood, Countertops - Stone/Granite/Solid, Breakfast Bar / Nook
Interior
Interior Features Ceiling Fan(s), Sun Room, Sitting Room, Home Office
Heating Baseboard, Natural Gas
Cooling Window Unit(s)
Flooring Wood, Flooring - Wood, Flooring - Wall to Wall Carpet
Fireplaces Number 1
Fireplaces Type Living Room
Appliance Range, Dishwasher, Disposal, Microwave, Refrigerator, Gas Water Heater, Utility Connections for Gas Range, Utility Connections for Electric Oven
Laundry Second Floor, Washer Hookup
Exterior
Exterior Feature Rain Gutters, Professional Landscaping, Decorative Lighting, Stone Wall
Garage Spaces 2.0
Community Features Public Transportation, Tennis Court(s), Park, Walk/Jog Trails, Stable(s), Golf, Medical Facility, Laundromat, Bike Path, Conservation Area, Highway Access, House of Worship, Marina, Public School
Utilities Available for Gas Range, for Electric Oven, Washer Hookup
Waterfront false
Roof Type Shingle
Total Parking Spaces 6
Garage Yes
Building
Lot Description Wooded, Gentle Sloping
Foundation Concrete Perimeter
Sewer Public Sewer
Water Public
Schools
Elementary Schools Sweetsir
Middle Schools Pentucket
High Schools Pentucket
Others
Senior Community false
Acceptable Financing Contract
Listing Terms Contract
Read Less
Want to know what your home might be worth? Contact us for a FREE valuation!

Our team is ready to help you sell your home for the highest possible price ASAP
Bought with Robyne Harrison • Gibson Sotheby's International Realty






