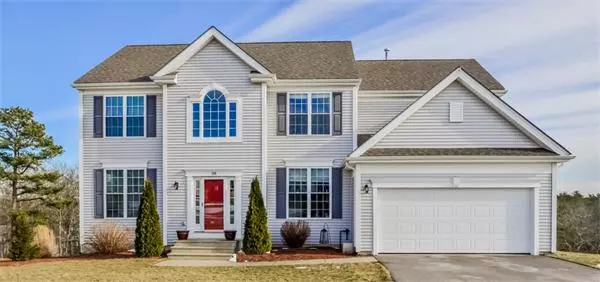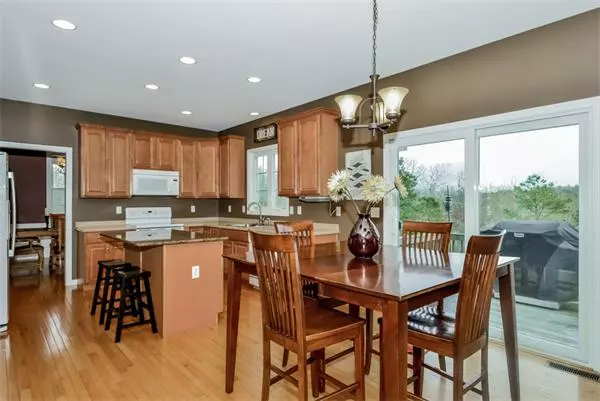$385,000
$399,900
3.7%For more information regarding the value of a property, please contact us for a free consultation.
108 Perseverance Path Plymouth, MA 02360
4 Beds
2.5 Baths
2,568 SqFt
Key Details
Sold Price $385,000
Property Type Single Family Home
Sub Type Single Family Residence
Listing Status Sold
Purchase Type For Sale
Square Footage 2,568 sqft
Price per Sqft $149
Subdivision Pine Hollow
MLS Listing ID 71628284
Sold Date 03/12/14
Style Colonial
Bedrooms 4
Full Baths 2
Half Baths 1
HOA Fees $9,999,999
HOA Y/N true
Year Built 2005
Annual Tax Amount $5,326
Tax Year 2013
Lot Size 0.820 Acres
Acres 0.82
Property Sub-Type Single Family Residence
Property Description
SPECTACULAR 4 Bedroom, 2.5 Bath Colonial Located on a Cul-De-Sac in Pine Hollow. THIS ONE HAS IT ALL...Bright, Spacious,Open-Floor Plan with Hardwood Floors, Solid Counters, Central Air, Gas Heating, Second Floor Laundry, Two-Car Garage, Alarm System, and Landscaped Yard with Irrigation System. Hang your coats when you enter through the Brand New Mudroom. Warm Wood Flooring leads you to the Eat-In-Kitchen which boasts plenty of Cabinetry and Counter Space with a half wall that opens it up to the Cozy Family Room with Fireplace, perfect for Entertaining or Family Nights at Home! The Formal Living and Dining Rooms are wrapped with Wainscoting and large Picturesque Windows. Upstairs features include three Generous Bedrooms Plus a Fabulous Master Suite offering, Coffered Ceiling, spacious Walk-in Closet, Separate Tub and Shower. All of the above, plus Breathtaking Views throughout this Home of Little Herring Pond. Nothing to do but MOVE RIGHT IN!!
Location
State MA
County Plymouth
Area South Plymouth
Zoning R25
Direction Long Pond Road, Right on Lunns Way, Left on Raymond, Left on Perseverance.
Rooms
Family Room Flooring - Wall to Wall Carpet, Window(s) - Picture, Open Floorplan
Basement Full, Walk-Out Access, Interior Entry, Concrete
Primary Bedroom Level Second
Dining Room Open Floorplan, Wainscoting
Kitchen Flooring - Hardwood, Dining Area, Balcony / Deck, Pantry, Countertops - Stone/Granite/Solid, Kitchen Island, Exterior Access, Open Floorplan, Recessed Lighting, Slider
Interior
Heating Natural Gas
Cooling Central Air
Flooring Tile, Carpet, Hardwood
Fireplaces Number 1
Fireplaces Type Family Room
Appliance Range, Dishwasher, Microwave, Refrigerator, Gas Water Heater
Laundry Electric Dryer Hookup, Washer Hookup, Second Floor
Exterior
Exterior Feature Professional Landscaping, Sprinkler System
Garage Spaces 2.0
Community Features Shopping, Medical Facility, House of Worship, Public School, Other
View Y/N Yes
View Scenic View(s)
Roof Type Shingle
Total Parking Spaces 6
Garage Yes
Building
Lot Description Cul-De-Sac, Wooded
Foundation Concrete Perimeter
Sewer Private Sewer
Water Other
Architectural Style Colonial
Schools
Elementary Schools South
Middle Schools Psms
High Schools Pshs
Others
Senior Community false
Acceptable Financing Contract
Listing Terms Contract
Read Less
Want to know what your home might be worth? Contact us for a FREE valuation!

Our team is ready to help you sell your home for the highest possible price ASAP
Bought with Matthew Schwartz • Mass Realty





