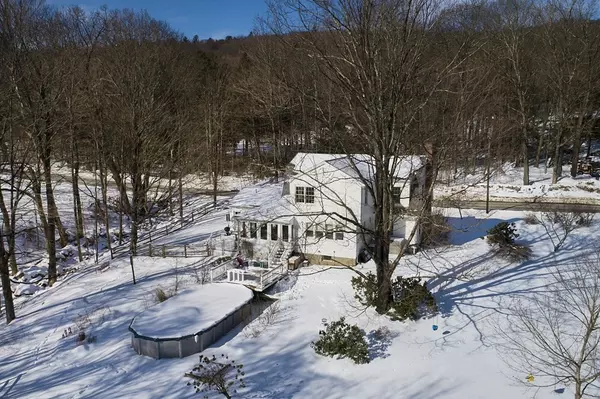$495,000
$435,000
13.8%For more information regarding the value of a property, please contact us for a free consultation.
23 North Rd. Westhampton, MA 01027
4 Beds
2.5 Baths
2,448 SqFt
Key Details
Sold Price $495,000
Property Type Single Family Home
Sub Type Single Family Residence
Listing Status Sold
Purchase Type For Sale
Square Footage 2,448 sqft
Price per Sqft $202
MLS Listing ID 72938589
Sold Date 04/09/22
Style Colonial
Bedrooms 4
Full Baths 2
Half Baths 1
Year Built 1952
Annual Tax Amount $6,280
Tax Year 2022
Lot Size 1.740 Acres
Acres 1.74
Property Sub-Type Single Family Residence
Property Description
Classic New England appeal with a two-story addition perfectly aligned to provide a balance of open spaces for gathering and common areas set apart for other activities. The kitchen is the heart of the home and features hardwood floors, corian counters, and breakfast bar and opens to the family room with wall of windows overlooking the yard. Atrium doors lead to 3-seaon sunroom with cathedral ceiling and screen & glass inserts. Off the front entry is an inviting dining room with bay window and front-to-back living room with a matching bay window and fireplace. Upstairs are 4 bedrooms and 2 updated full baths, plus an office. The dreamy yard features perennials and fruit trees and a wraparound deck from which to enjoy it, plus an above ground pool. The perks continue with hardwood floors throughout, new heat & Roth oil tank in 2013, and oversize garage all within walking distance to the library and Hampshire Regional School and minutes to Easthhampton and shopping.
Location
State MA
County Hampshire
Zoning Res
Direction .2 Miles north of the Westhampton Public Library and the center of Westhampton.
Rooms
Family Room Closet/Cabinets - Custom Built, Flooring - Hardwood
Basement Full, Concrete
Primary Bedroom Level Second
Dining Room Flooring - Hardwood, Window(s) - Bay/Bow/Box
Kitchen Flooring - Hardwood, Countertops - Stone/Granite/Solid, Breakfast Bar / Nook
Interior
Interior Features Ceiling - Cathedral, Office, Sun Room, Internet Available - Broadband
Heating Steam, Oil
Cooling Window Unit(s)
Flooring Wood, Tile, Carpet, Flooring - Hardwood
Fireplaces Number 1
Fireplaces Type Living Room
Appliance Range, Dishwasher, Microwave, Refrigerator, Water Heater(Separate Booster)
Exterior
Exterior Feature Rain Gutters, Garden
Garage Spaces 1.0
Fence Fenced/Enclosed, Fenced
Pool Above Ground
Community Features Walk/Jog Trails, Public School
Roof Type Shingle
Total Parking Spaces 4
Garage Yes
Private Pool true
Building
Lot Description Wooded, Cleared
Foundation Concrete Perimeter
Sewer Private Sewer
Water Private
Architectural Style Colonial
Read Less
Want to know what your home might be worth? Contact us for a FREE valuation!

Our team is ready to help you sell your home for the highest possible price ASAP
Bought with Alyx Akers • 5 College REALTORS® Northampton





