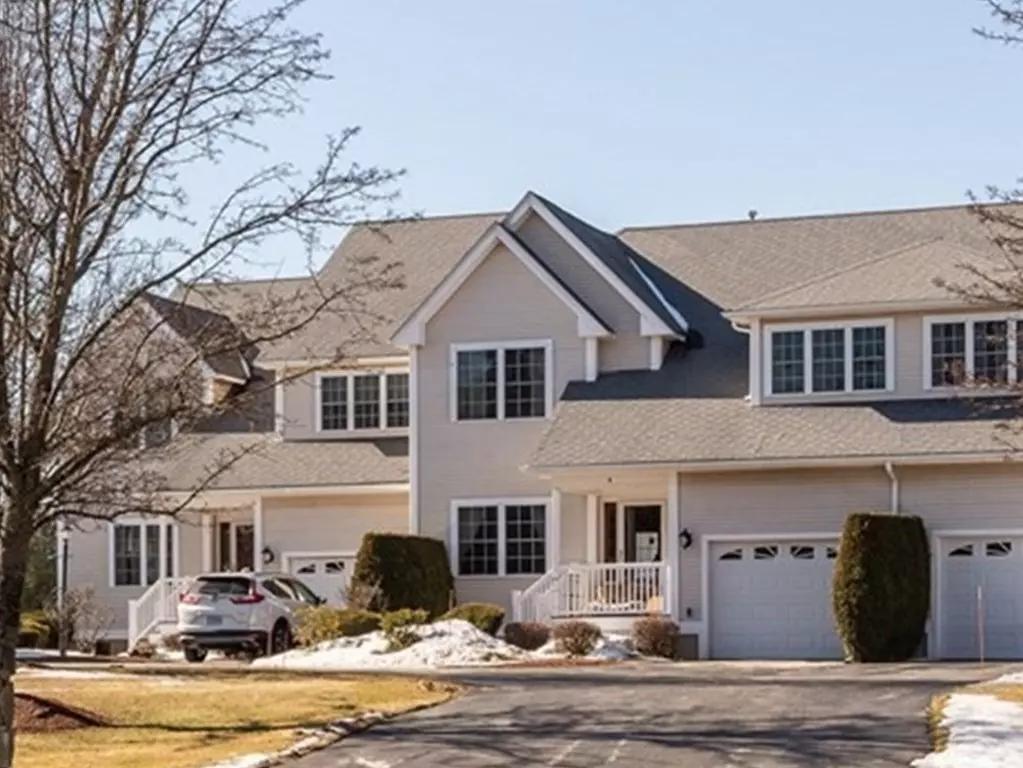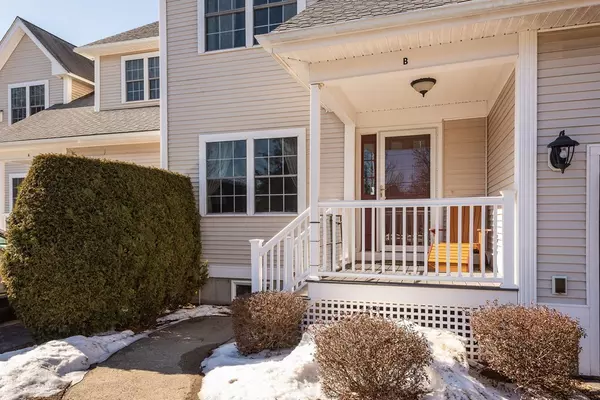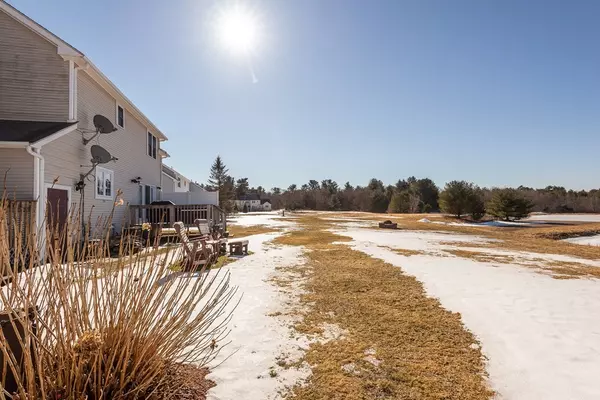$450,000
$409,900
9.8%For more information regarding the value of a property, please contact us for a free consultation.
49 North Main Street #B Berkley, MA 02779
3 Beds
2.5 Baths
1,746 SqFt
Key Details
Sold Price $450,000
Property Type Condo
Sub Type Condominium
Listing Status Sold
Purchase Type For Sale
Square Footage 1,746 sqft
Price per Sqft $257
MLS Listing ID 72942493
Sold Date 04/15/22
Bedrooms 3
Full Baths 2
Half Baths 1
HOA Fees $325/mo
HOA Y/N true
Year Built 2007
Annual Tax Amount $4,765
Tax Year 2022
Property Sub-Type Condominium
Property Description
**OFFERS DUE SUNDAY 2/20 6PM**Welcome Home to this picture perfect, sun-filled home located in the desirable North Main St Condo Community overlooking cranberry bogs and beautiful sunsets. Pride of ownership and meticulous care shows the moment you enter. The first floor open layout flows from living room with gas fire place to dining room w/ wood floors and french doors to private deck, large kitchen with SS appliances, granite counters & abundant cabinet space, plus laundry room/pantry and half bath. Second floor features a spacious master suite w/walk-in closet and full bath, plus 2 good-sized bedrooms w/ plenty of storage&closet space. Fantastic lower level bonus room with high ceilings and custom shelving, partially finished utility room with storage/shelving, garage with storage & direct entry into home. Washer and dryer (2018), central vac, on-demand Navien tankless hot water heater (2018), dishwasher (2020), stove (2021).
Location
State MA
County Bristol
Zoning R
Direction GPS
Rooms
Primary Bedroom Level Second
Dining Room Flooring - Wood, Deck - Exterior, Open Floorplan, Recessed Lighting, Slider, Crown Molding
Kitchen Flooring - Stone/Ceramic Tile, Countertops - Stone/Granite/Solid, Deck - Exterior, Exterior Access, Open Floorplan, Recessed Lighting, Slider, Stainless Steel Appliances
Interior
Interior Features Closet/Cabinets - Custom Built, Cable Hookup, Recessed Lighting, Storage, Bonus Room, Central Vacuum
Heating Forced Air, Propane
Cooling Central Air
Flooring Wood, Tile, Carpet, Flooring - Wall to Wall Carpet
Fireplaces Number 1
Fireplaces Type Living Room
Appliance Range, Dishwasher, Microwave, Refrigerator, Washer, Dryer, Tank Water Heaterless, Plumbed For Ice Maker, Utility Connections for Electric Range, Utility Connections for Electric Dryer
Laundry Flooring - Stone/Ceramic Tile, Electric Dryer Hookup, Washer Hookup, First Floor, In Unit
Exterior
Exterior Feature Professional Landscaping, Sprinkler System
Garage Spaces 1.0
Utilities Available for Electric Range, for Electric Dryer, Washer Hookup, Icemaker Connection
Roof Type Shingle
Total Parking Spaces 1
Garage Yes
Building
Story 3
Sewer Private Sewer
Water Shared Well
Others
Pets Allowed Yes
Read Less
Want to know what your home might be worth? Contact us for a FREE valuation!

Our team is ready to help you sell your home for the highest possible price ASAP
Bought with Matthew Antonio • Keller Williams Realty Leading Edge





