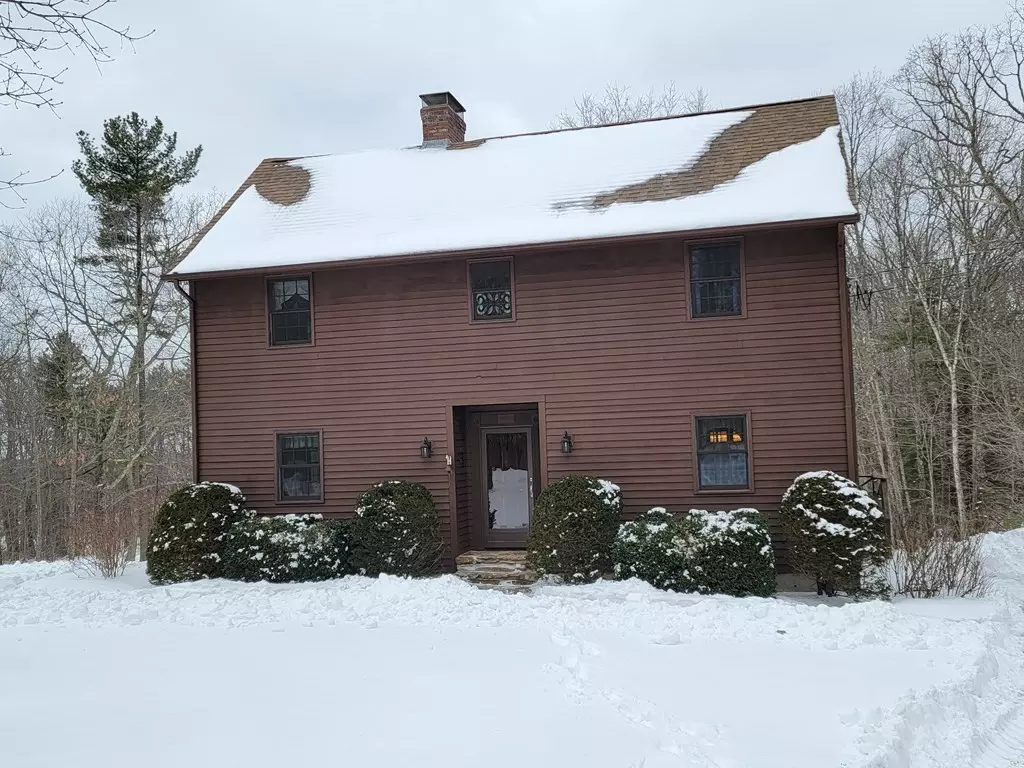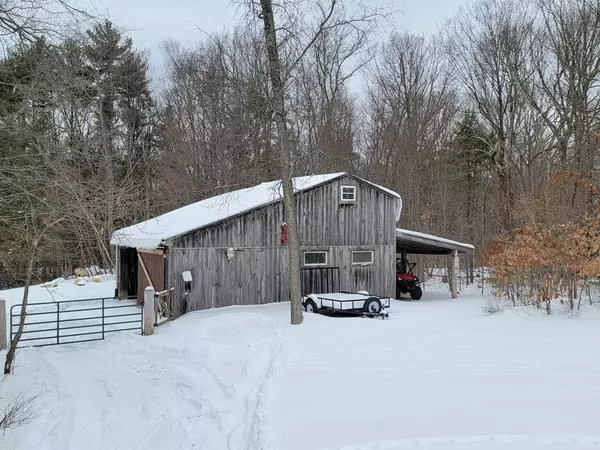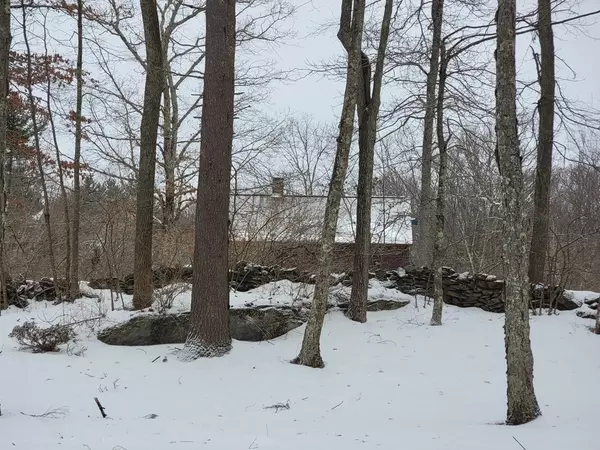$415,000
$409,999
1.2%For more information regarding the value of a property, please contact us for a free consultation.
605 Dennis Whitney Rd New Braintree, MA 01531
3 Beds
1.5 Baths
1,876 SqFt
Key Details
Sold Price $415,000
Property Type Single Family Home
Sub Type Single Family Residence
Listing Status Sold
Purchase Type For Sale
Square Footage 1,876 sqft
Price per Sqft $221
MLS Listing ID 72937906
Sold Date 04/15/22
Style Colonial
Bedrooms 3
Full Baths 1
Half Baths 1
HOA Y/N false
Year Built 1986
Annual Tax Amount $5,007
Tax Year 2021
Lot Size 5.520 Acres
Acres 5.52
Property Description
Buyers changed their mind. This is a very special property indeed ! Welcome to this custom built one owner Colonial in New Braintree. This home is tucked away on a very private 5.52 acres lot .There are tranquil wooded views & sunshine galore from every window plus sliders off the Study leading to the secluded deck. Enjoy an evening hot tub or your morning coffee in total privacy. Floor to ceiling handsome field-stone fireplace in the LR and a wall of custom bookcases. Dining room with wainscoting and updated kitchen stainless steel appliances, custom cherry cabinets & quartz countertops. Half bath & beautiful foyer complete the 1st floor. The 2nd floor has three bedrooms and a full bath with a loft overlooking the Den. The Basement is a walk-out with a workshop and plenty of space for gym! There is a 24X32 Barn, horse stalls, hay loft with power and water. There is electric fencing will stay. This very unique and secluded home is just a gem and a rare find for sale in New Braintree
Location
State MA
County Worcester
Zoning RR
Direction Old Turnpike Road to Dennis Whitney please use GPS
Rooms
Family Room Cathedral Ceiling(s), Ceiling Fan(s), Flooring - Hardwood, Balcony / Deck, French Doors, Exterior Access
Basement Full, Walk-Out Access, Radon Remediation System
Primary Bedroom Level Second
Dining Room Flooring - Hardwood, Chair Rail, Open Floorplan
Kitchen Closet/Cabinets - Custom Built, Flooring - Stone/Ceramic Tile, Countertops - Stone/Granite/Solid, Cabinets - Upgraded, Chair Rail, Deck - Exterior, Exterior Access
Interior
Interior Features Closet, Closet - Cedar, Entrance Foyer, Foyer, Internet Available - Unknown
Heating Baseboard, Oil
Cooling None
Flooring Tile, Carpet, Hardwood, Flooring - Stone/Ceramic Tile, Flooring - Wall to Wall Carpet
Fireplaces Number 1
Fireplaces Type Living Room
Appliance Range, Dishwasher, Microwave, Refrigerator, Washer, Dryer, Oil Water Heater, Utility Connections for Electric Range, Utility Connections for Electric Oven, Utility Connections for Electric Dryer
Laundry In Basement, Washer Hookup
Exterior
Exterior Feature Rain Gutters, Storage, Fruit Trees, Garden, Horses Permitted, Stone Wall
Fence Fenced
Community Features Walk/Jog Trails, Stable(s), Golf, Bike Path, Conservation Area, Highway Access, House of Worship, Public School
Utilities Available for Electric Range, for Electric Oven, for Electric Dryer, Washer Hookup, Generator Connection
Waterfront false
Roof Type Shingle
Total Parking Spaces 4
Garage No
Building
Lot Description Wooded, Cleared, Gentle Sloping
Foundation Concrete Perimeter
Sewer Private Sewer
Water Private
Schools
Elementary Schools New Braintree
Middle Schools Quabbin
High Schools Quabbin
Others
Senior Community false
Read Less
Want to know what your home might be worth? Contact us for a FREE valuation!

Our team is ready to help you sell your home for the highest possible price ASAP
Bought with Mary Hicks • Century 21 North East






